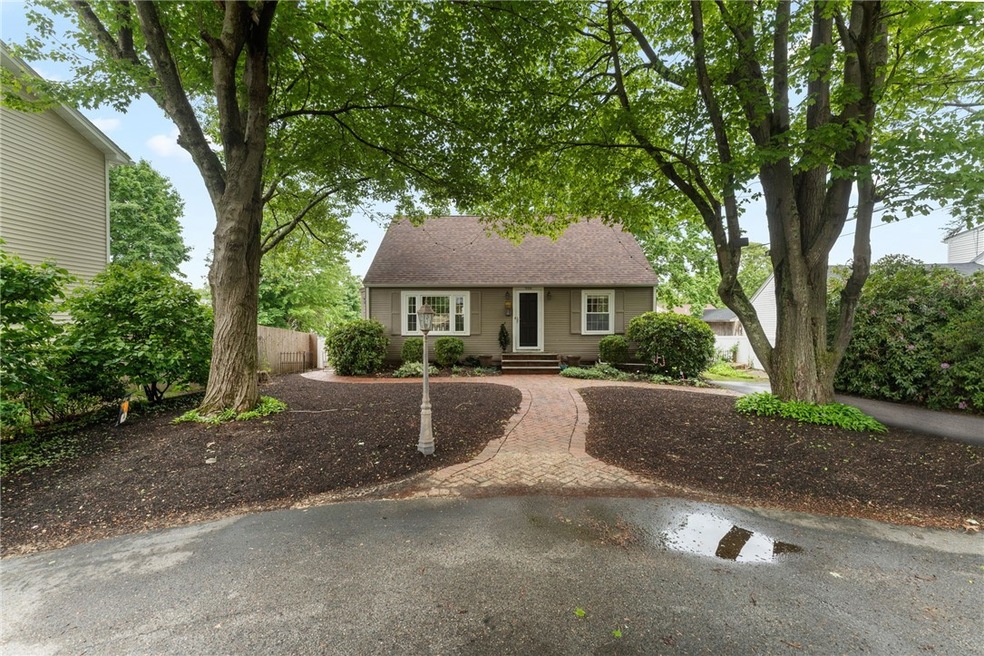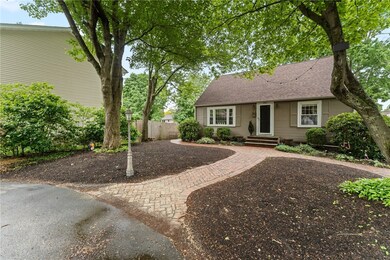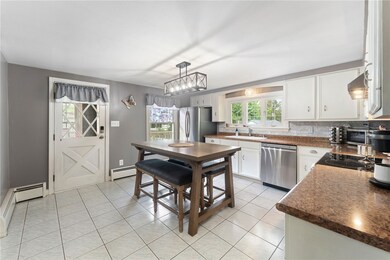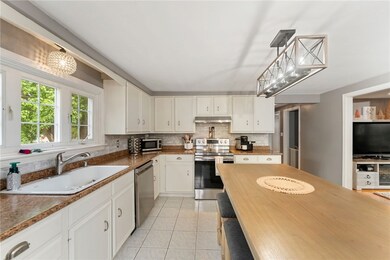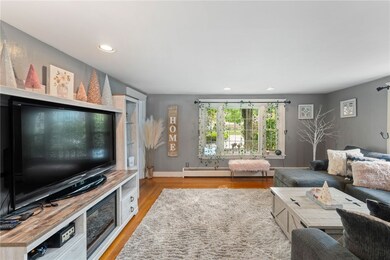
538 Bound Rd Woonsocket, RI 02895
East Woonsocket NeighborhoodHighlights
- Golf Course Community
- Wood Flooring
- Living Room
- Cape Cod Architecture
- Bathtub with Shower
- Tankless Water Heater
About This Home
As of July 2024This updated Cape Cod-style gem is move-in ready and boasts all the features you've been searching for. With 4 bedrooms, 2.5 baths, and ample living space, this home is turn key! As you step inside, you'll immediately be greeted by the spacious and inviting living room, seamlessly connected to the large kitchen and dining area. The kitchen features modern finishes and plenty of counter space. There is one bedroom on the first floor and upstairs you'll find the additional 3 generously sized bedrooms and half bath.
Step outside on the new deck to discover the beautiful backyard. This home also offers a brand new roof. Need more room to spread out? Head downstairs to the finished basement, where you'll find additional living space perfect for a home office, gym, or entertainment area. Plus, with a full bath conveniently located downstairs, you'll have all the amenities you need right at your fingertips.
Last Agent to Sell the Property
RE/MAX Results License #RES.0044028 Listed on: 05/14/2024

Home Details
Home Type
- Single Family
Est. Annual Taxes
- $2,608
Year Built
- Built in 1948
Home Design
- Cape Cod Architecture
- Concrete Perimeter Foundation
- Clapboard
- Plaster
Interior Spaces
- 2-Story Property
- Living Room
- Utility Room
Kitchen
- Oven
- Range
- Microwave
- Dishwasher
Flooring
- Wood
- Laminate
- Ceramic Tile
Bedrooms and Bathrooms
- 4 Bedrooms
- Bathtub with Shower
Partially Finished Basement
- Basement Fills Entire Space Under The House
- Interior and Exterior Basement Entry
Parking
- 4 Parking Spaces
- No Garage
Utilities
- No Cooling
- Heating System Uses Oil
- Heating System Uses Steam
- 200+ Amp Service
- Tankless Water Heater
Additional Features
- 7,840 Sq Ft Lot
- Property near a hospital
Listing and Financial Details
- Tax Lot 56
- Assessor Parcel Number 538BOUNDRDWOON
Community Details
Amenities
- Restaurant
- Public Transportation
Recreation
- Golf Course Community
Ownership History
Purchase Details
Home Financials for this Owner
Home Financials are based on the most recent Mortgage that was taken out on this home.Purchase Details
Home Financials for this Owner
Home Financials are based on the most recent Mortgage that was taken out on this home.Purchase Details
Home Financials for this Owner
Home Financials are based on the most recent Mortgage that was taken out on this home.Similar Homes in Woonsocket, RI
Home Values in the Area
Average Home Value in this Area
Purchase History
| Date | Type | Sale Price | Title Company |
|---|---|---|---|
| Warranty Deed | $435,000 | None Available | |
| Warranty Deed | $435,000 | None Available | |
| Warranty Deed | $410,000 | None Available | |
| Warranty Deed | $410,000 | None Available | |
| Deed | $299,000 | -- | |
| Deed | $299,000 | -- |
Mortgage History
| Date | Status | Loan Amount | Loan Type |
|---|---|---|---|
| Open | $395,000 | Purchase Money Mortgage | |
| Closed | $395,000 | Purchase Money Mortgage | |
| Previous Owner | $402,573 | FHA | |
| Previous Owner | $15,000 | Second Mortgage Made To Cover Down Payment | |
| Previous Owner | $273,000 | No Value Available | |
| Previous Owner | $289,000 | Purchase Money Mortgage |
Property History
| Date | Event | Price | Change | Sq Ft Price |
|---|---|---|---|---|
| 07/30/2024 07/30/24 | Sold | $435,000 | +1.2% | $267 / Sq Ft |
| 07/08/2024 07/08/24 | Pending | -- | -- | -- |
| 06/24/2024 06/24/24 | Price Changed | $429,900 | -4.4% | $263 / Sq Ft |
| 05/14/2024 05/14/24 | For Sale | $449,900 | +9.7% | $276 / Sq Ft |
| 08/25/2023 08/25/23 | Sold | $410,000 | +2.8% | $214 / Sq Ft |
| 08/09/2023 08/09/23 | Pending | -- | -- | -- |
| 07/19/2023 07/19/23 | For Sale | $399,000 | -- | $208 / Sq Ft |
Tax History Compared to Growth
Tax History
| Year | Tax Paid | Tax Assessment Tax Assessment Total Assessment is a certain percentage of the fair market value that is determined by local assessors to be the total taxable value of land and additions on the property. | Land | Improvement |
|---|---|---|---|---|
| 2024 | $3,616 | $248,700 | $85,900 | $162,800 |
| 2023 | $3,477 | $248,700 | $85,900 | $162,800 |
| 2022 | $3,477 | $248,700 | $85,900 | $162,800 |
| 2021 | $4,242 | $178,600 | $67,600 | $111,000 |
| 2020 | $4,286 | $178,600 | $67,600 | $111,000 |
| 2018 | $4,301 | $178,600 | $67,600 | $111,000 |
| 2017 | $4,371 | $145,200 | $63,800 | $81,400 |
| 2016 | $4,623 | $145,200 | $63,800 | $81,400 |
| 2015 | $5,311 | $145,200 | $63,800 | $81,400 |
| 2014 | $3,827 | $152,100 | $70,100 | $82,000 |
Agents Affiliated with this Home
-

Seller's Agent in 2024
Nicole Connell
RE/MAX Results
(401) 952-2250
2 in this area
80 Total Sales
-
T
Seller Co-Listing Agent in 2024
The Quinn Group
RE/MAX Results
(401) 450-1243
2 in this area
326 Total Sales
-

Buyer's Agent in 2024
Melanie Rose Quirk
RE/MAX Results
(401) 474-3169
1 in this area
129 Total Sales
-
A
Seller's Agent in 2023
Alysandra Nemeth
Redfin Corporation
Map
Source: State-Wide MLS
MLS Number: 1359061
APN: WOON-000060A-000056-000039
- 40 Sunset Ave
- 209 Bayberry Rd
- 607 Brookhaven Ln
- 165 Patton Rd
- 86 Halsey Rd
- 2680 West St
- 52 Carey Ct
- 52 Pine Swamp Rd
- 22 Palmetto Dr Unit 22
- 24 Palmetto Dr Unit 24
- 14 Squire Ln
- 21 Palmetto Dr Unit 21
- 4 Carnation St
- 65 Palmetto Dr Unit 65
- 227 Elder Ballou Meeting House Rd
- 150 Annette Ave
- 233 Annette Ave
- 56 Pine Swamp Rd
- 172 Pine Swamp Rd
- 35 Ridge Rd
