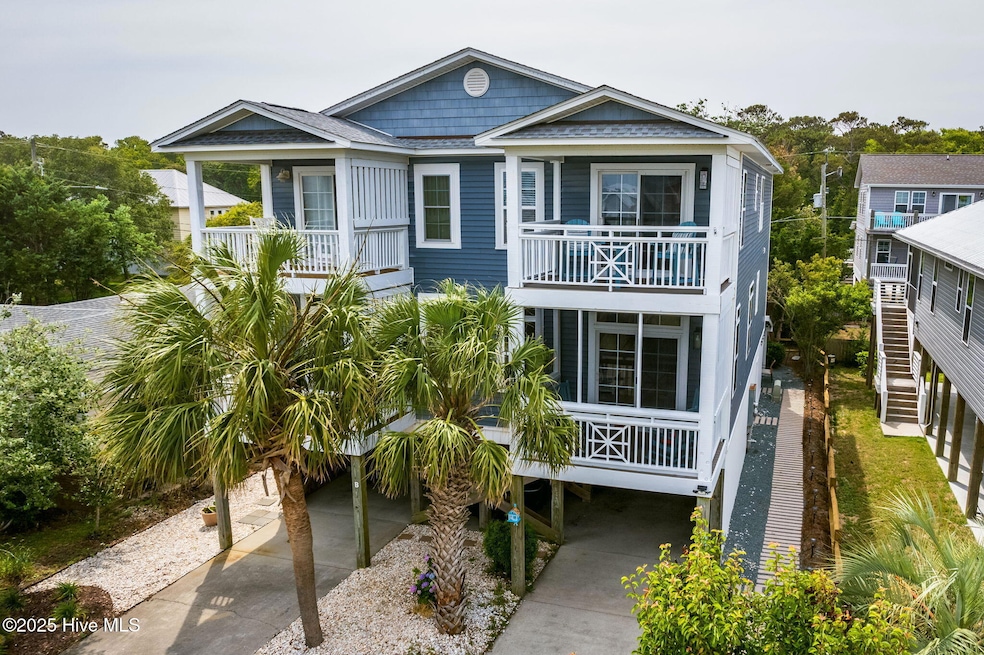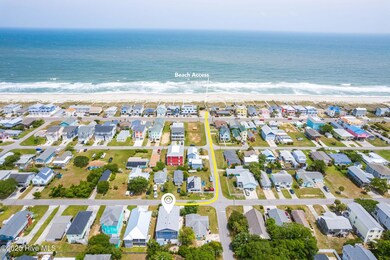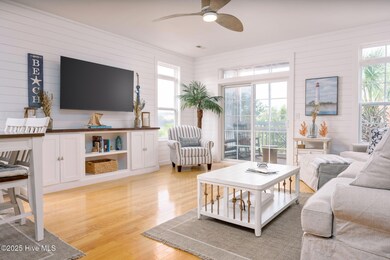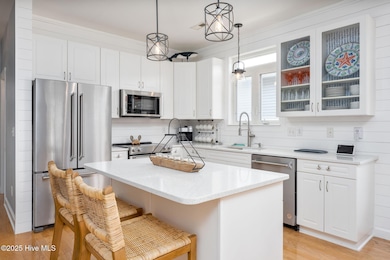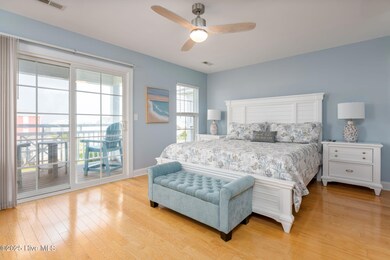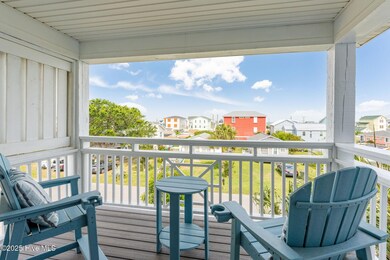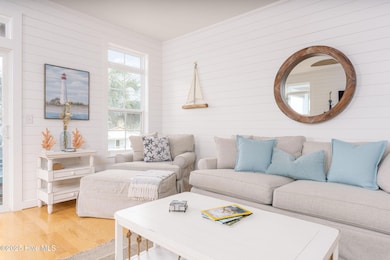538 Fourth Ave S Unit A Kure Beach, NC 28449
Estimated payment $4,928/month
Highlights
- Water Views
- Deck
- End Unit
- Carolina Beach Elementary School Rated A-
- Wood Flooring
- Furnished
About This Home
This beautifully upgraded & fully furnished condo is an excellent opportunity for a vacation home or investment property (STRs allowed). It was renovated in 2022-2023 with high-end finishes & modern conveniences. Inside, enjoy fresh paint, updated lighting, & stylish decor. The kitchen features quartz countertops, a farmhouse sink, updated fixtures & appliances, pullout cabinet organizers & a newly added pantry. The living areas: custom-built cabinetry, shiplap accents, & premium furniture. Most beds have adjustable bases for added comfort. Bathrooms: new flooring, hardware, mirrors, soft-closing toilets, & a fully remodeled primary shower. A bedroom & full bath complete the main level. Upstairs, the primary suite offers a walk-in closet, private owners closet with a lock & a private covered deck with ocean views. The top floor includes 2 more bedrooms & another full bath. The ground level offers carport parking for 2 cars & 2 storage areas for beach toys. With thoughtfully designed outdoor spaces: composite deck boards, higher railings, a screened-in deck & a redesigned backyard pathway. Also, a new outdoor shower enclosure, handcrafted table, outdoor TV & updated entry doors. Smart features & modern comforts: this home includes Wi-Fi enabled Google Nests, a programmable smart thermostat, keyless entry, & a new HVAC system, newer roof (2020) & secondary hot water heater. Prime Location: 3 rows back from the beach with a waterview, a short walk, bike or golf cart ride to public beach access F & Kure Beach Pier. It's also near Historic Fort Fisher State Park, the Aquarium, & Fort Fisher's four-wheel drive beach access. The Fort Fisher ferry offers a quick ride to the charming city of Southport, known for waterfront dining & shops. A short drive to Carolina Beach brings more attractions, including the Boardwalk, restaurants, shops & live entertainment. Visitors can explore Carolina Beach State Park & enjoy seasonal fireworks, festivals, & farmers markets.
Property Details
Home Type
- Condominium
Est. Annual Taxes
- $2,711
Year Built
- Built in 2005
Lot Details
- End Unit
- Fenced Yard
Home Design
- Wood Frame Construction
- Architectural Shingle Roof
- Vinyl Siding
- Piling Construction
- Stick Built Home
Interior Spaces
- 1,750 Sq Ft Home
- 3-Story Property
- Furnished
- Ceiling height of 9 feet or more
- Ceiling Fan
- Blinds
- Combination Dining and Living Room
- Water Views
- Attic Access Panel
Kitchen
- Stove
- Range
- Built-In Microwave
- Dishwasher
- Kitchen Island
Flooring
- Wood
- Luxury Vinyl Plank Tile
Bedrooms and Bathrooms
- 4 Bedrooms
- Walk-In Closet
- 3 Full Bathrooms
Laundry
- Laundry Room
- Dryer
- Washer
Home Security
Parking
- 2 Parking Spaces
- Driveway
- Paved Parking
Outdoor Features
- Outdoor Shower
- Deck
- Covered Patio or Porch
- Shed
Schools
- Carolina Beach Elementary School
- Murray Middle School
- Ashley High School
Utilities
- Forced Air Heating and Cooling System
- Heat Pump System
- Electric Water Heater
Listing and Financial Details
- Assessor Parcel Number R09405-001-011-001
Community Details
Overview
- Property has a Home Owners Association
- Roof Maintained by HOA
- Master Insurance
- Blue Herron Reserve Association
Security
- Fire and Smoke Detector
Map
Home Values in the Area
Average Home Value in this Area
Tax History
| Year | Tax Paid | Tax Assessment Tax Assessment Total Assessment is a certain percentage of the fair market value that is determined by local assessors to be the total taxable value of land and additions on the property. | Land | Improvement |
|---|---|---|---|---|
| 2025 | $2,711 | $717,400 | $0 | $717,400 |
| 2024 | $2,711 | $366,300 | $0 | $366,300 |
| 2023 | $2,764 | $386,100 | $0 | $386,100 |
| 2022 | $2,783 | $386,100 | $0 | $386,100 |
| 2021 | $2,860 | $386,100 | $0 | $386,100 |
| 2020 | $2,428 | $271,300 | $0 | $271,300 |
| 2019 | $2,428 | $271,300 | $0 | $271,300 |
| 2018 | $2,401 | $271,300 | $0 | $271,300 |
| 2017 | $2,320 | $271,300 | $0 | $271,300 |
| 2016 | $2,076 | $228,600 | $0 | $228,600 |
| 2015 | $1,910 | $228,600 | $0 | $228,600 |
| 2014 | $1,864 | $228,600 | $0 | $228,600 |
Property History
| Date | Event | Price | List to Sale | Price per Sq Ft | Prior Sale |
|---|---|---|---|---|---|
| 08/14/2025 08/14/25 | For Sale | $865,000 | -2.5% | $494 / Sq Ft | |
| 03/07/2025 03/07/25 | Price Changed | $887,000 | -3.4% | $507 / Sq Ft | |
| 02/04/2025 02/04/25 | For Sale | $918,000 | +22.4% | $525 / Sq Ft | |
| 11/03/2022 11/03/22 | Sold | $750,000 | 0.0% | $458 / Sq Ft | View Prior Sale |
| 08/30/2022 08/30/22 | Pending | -- | -- | -- | |
| 08/26/2022 08/26/22 | For Sale | $749,900 | -- | $458 / Sq Ft |
Purchase History
| Date | Type | Sale Price | Title Company |
|---|---|---|---|
| Warranty Deed | $750,000 | -- | |
| Interfamily Deed Transfer | -- | None Available | |
| Deed | $295,000 | -- | |
| Deed | $189,000 | -- |
Mortgage History
| Date | Status | Loan Amount | Loan Type |
|---|---|---|---|
| Open | $625,600 | New Conventional | |
| Previous Owner | $308,000 | Stand Alone Refi Refinance Of Original Loan |
Source: Hive MLS
MLS Number: 100486902
APN: R09405-001-011-001
- 309 F Ave
- 618 S 4th Ave Unit 1
- 613 Fifth Ave S
- 629 4th Ave S Unit A
- 630 Fourth Ave S
- 537 S 3rd Ave Unit B
- 629 S 3rd Ave
- 642 S 4th Ave
- 601 Fort Fisher Blvd S Unit B
- 301 E Ave
- 510 S 3rd Ave
- 205 E Ave
- 501 Fort Fisher Blvd S Unit 6 & 7
- 434 S 3rd Ave Unit A
- 829 S Fort Fisher Blvd
- 134 S 4th Ave
- 321 Fifth Ave S Unit A
- 321 Fifth Ave S Unit B
- 333 S 4th Ave
- 329 Fifth Ave S
- 521 S 3rd Ave Unit C
- 705 Third Extension S Unit B
- 609 Sloop Pointe Ln
- 720 Gulf Stream Dr
- 106 Ocean View Ave Unit A
- 1622 Swordfish Ln Unit 1
- 1411 S Lake Park Blvd Unit A4
- 1315 Bowfin Ln Unit 2
- 1311 Lake Park Blvd S Unit 10b
- 1306 Snapper Ln Unit 1
- 1218 Bowfin Ln Unit 1
- 1205 Mackerel Ln Unit 1
- 313 Greenville Ave
- 901 S Lake Park Blvd Unit 403
- 901 S Lake Park Blvd Unit 304
- 608 Carolina Beach Ave S Unit ID1302616P
- 608 Carolina Beach Ave S Unit ID1302670P
- 606 Carolina Beach Ave S Unit ID1302657P
- 314 Columbia Ave Unit 2
- 316 Columbia Ave Unit 1
