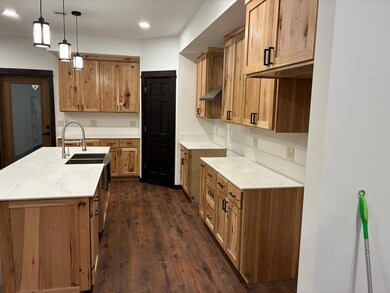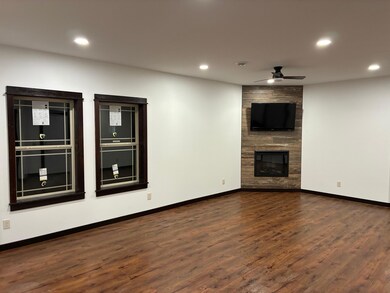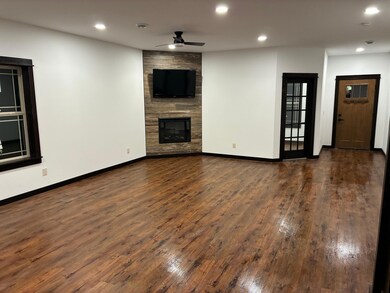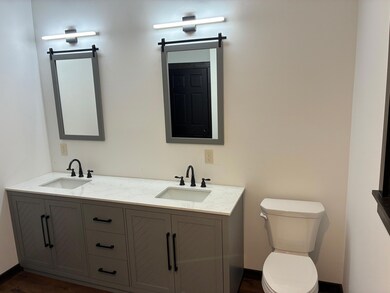538 Jordan Way Spring Green, WI 53588
Estimated payment $2,820/month
Highlights
- New Construction
- Ranch Style House
- Forced Air Heating System
- Open Floorplan
- 2 Car Attached Garage
- Electric Fireplace
About This Home
New construction Craftsman-style home featuring a zero-access single-story main level layout. The kitchen offers custom rustic hickory cabinets paired with sleek solid surface countertops with a spacious island and a pot filler located above the range. The adjacent living area features a cozy electric fireplace. Work from home in style with a dedicated office/den on the main level, bathed in natural light. The large screened porch in the rear offers a tranquil retreat. A unique highlight is the 3-foot-wide permanent staircase located in the garage leading to a bonus room on the second level, granting access to a 600 sq. ft. storage room with 8-foot ceilings. The 2-car fully insulated garage offers comfort year-round. Within walking distance to River Valley Schools.
Listing Agent
Standard Real Estate Services, LLC License #90398-94 Listed on: 10/10/2025
Home Details
Home Type
- Single Family
Lot Details
- 10,019 Sq Ft Lot
Parking
- 2 Car Attached Garage
- Garage Door Opener
- Driveway
Home Design
- New Construction
- Ranch Style House
Interior Spaces
- 1,833 Sq Ft Home
- Open Floorplan
- Electric Fireplace
Kitchen
- Cooktop
- Dishwasher
Bedrooms and Bathrooms
- 3 Bedrooms
- 2 Full Bathrooms
Schools
- River Valley Middle School
- River Valley High School
Utilities
- Forced Air Heating System
- Heating System Uses Natural Gas
Listing and Financial Details
- Assessor Parcel Number 182082800000
Map
Home Values in the Area
Average Home Value in this Area
Property History
| Date | Event | Price | List to Sale | Price per Sq Ft |
|---|---|---|---|---|
| 10/10/2025 10/10/25 | For Sale | $449,000 | -- | $245 / Sq Ft |
Source: Metro MLS
MLS Number: 1938840
- Lot 100 Jordan Way
- Lot 98 Jordan Way
- Lot 42 Jordan Way
- Lot 40 Cedar Jordan Way Rd
- 501 Tamarack Rd
- Lots 43 Cedar Dr
- Lot 92 Tamarack Rd
- Lot 86 Tamarack Rd
- Lot 89 Tamarack Rd
- 775 N Westmor St
- Lot 82 N Westmor St
- Lot 52 N Westmor St
- Lot 88 N Westmor St
- Lot 81 N Westmor St
- Lot 51 N Westmor St
- Lot 99 N Westmor St
- Lot 64 N Westmor St
- Lots 48 N Westmor St
- Lot 79 N Westmor St
- Lots 49 N Westmor St
- 1455 Plainview Rd
- 1040 Cedar St Unit Upper
- 29558 Whispering Pines Rd
- 314 Brodhead St Unit 314 Brodhead St Unit B
- 35 Brodhead St
- 318 Cramer St Unit 2
- 1440-1450 Peterson Dr
- 525 E Grace St
- 213 Ash St
- 873 Lincoln Ave
- 400 W Garfield St
- 805 Blue Mounds St Unit B
- 610 Elizabeth St
- 1300 Main St
- 1916 Eastwood Way
- 1908 Fox Run Unit 1908
- 1205 Temple Dr
- 1902 Tyrol Terrace
- 3634 Angelus Way
- 1028 Bindl Dr







