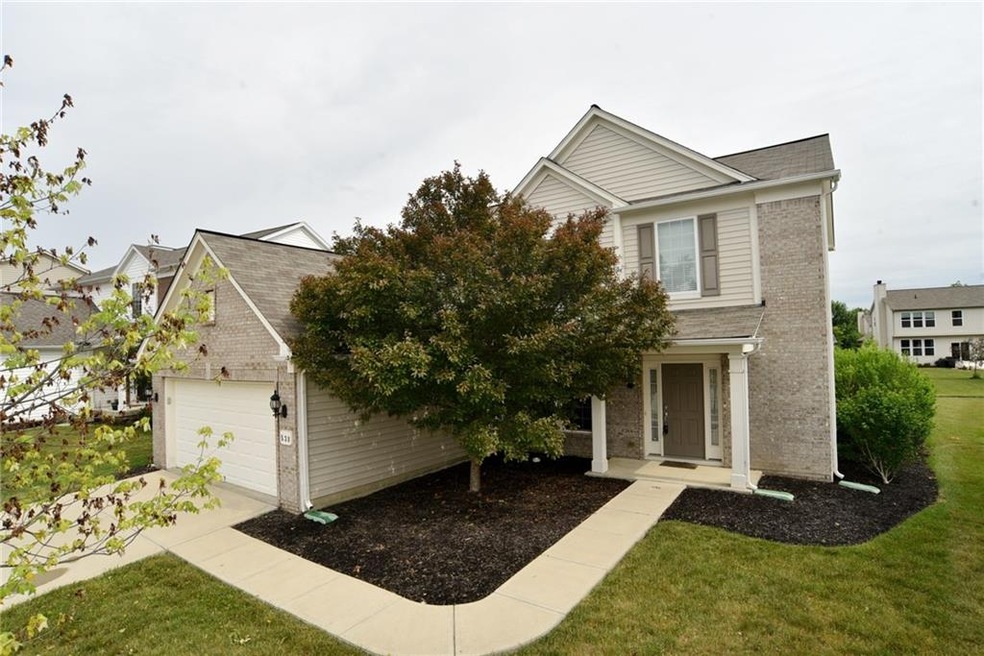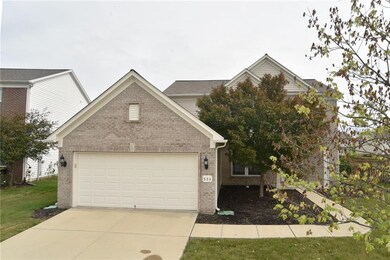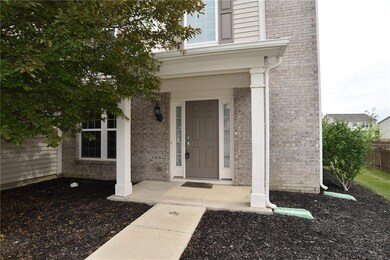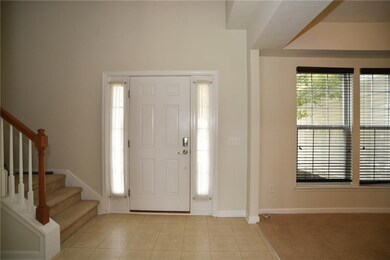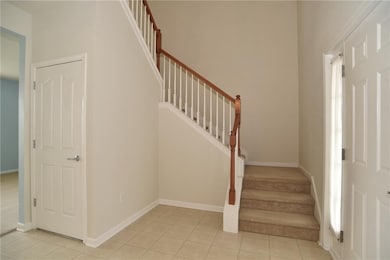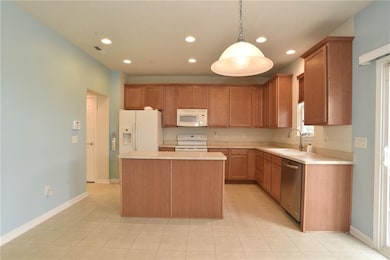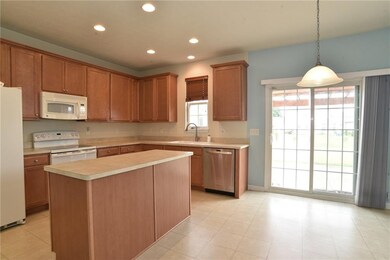
538 Lynton Way Westfield, IN 46074
About This Home
As of July 2018Popular Maple Knoll 3 Bedroom, 2.5 Bath 2-Level Home! Community Pool, Tennis & Nature Area. Westfield is Booming! Open Layout, 9 Foot Ceilings, Move-In Ready & Immediate Possession. All Appliances Stay. Master Suite Offers Double Vanities, Garden Tub, Full Shower Stall & Walk-In Closet. Great Lot w/ Giant Backyard w/ Pergola Over Back Patio! Great Neighborhood and Convenient Location to Shopping, Dining, Schools & More! Westfield Schools and Very Close to Grand Park Sports Center!
Last Agent to Sell the Property
Carpenter, REALTORS® License #RB14045248 Listed on: 06/20/2018

Last Buyer's Agent
Anna Coats
CENTURY 21 Scheetz

Home Details
Home Type
Single Family
Est. Annual Taxes
$3,163
Year Built
2007
Lot Details
0
Listing Details
- Property Sub Type: Single Family Residence
- Architectural Style: TradAmer
- Property Type: Residential
- New Construction: No
- Tax Year: 2017
- Year Built: 2007
- Garage Y N: Yes
- Lot Size Acres: 0.25
- Subdivision Name: MAPLE KNOLL
- Inspection Warranties: Not Applicable
- Property Description: Popular Maple Knoll 3 Bedroom, 2.5 Bath 2-Level Home! Community Pool, Tennis & Nature Area. Westfield is Booming! Open Layout, 9 Foot Ceilings, Move-In Ready & Immediate Possession. All Appliances Stay. Master Suite Offers Double Vanities, Garden Tub, Full Shower Stall & Walk-In Closet. Great Lot w/ Giant Backyard w/ Pergola Over Back Patio! Great Neighborhood and Convenient Location to Shopping, Dining, Schools & More! Westfield Schools and Very Close to Grand Park Sports Center!
- Transaction Type: Sale
- Open House Count: 0
- Open House Public Count: 0
- Special Features: None
Interior Features
- Basement: No
- Appliances: Dishwasher, Dryer, Disposal, MicroHood, Electric Oven, Refrigerator
- Levels: Two
- Full Bathrooms: 2
- Half Bathrooms: 1
- Total Bathrooms: 3
- Total Bedrooms: 3
- Interior Amenities: Attic Access, Raised Ceiling(s), Vaulted Ceiling(s), Walk-in Closet(s)
- Living Area: 1774
- Other Equipment: Network Ready
- Room Count: 8
- Areas Interior: Foyer Large,Laundry Room Main Level
- Eating Area: Center Island,Formal Dining Room,Eat In Kitchen,Pantry
- Basement Full Bathrooms: 0
- Main Level Full Bathrooms: 0
- Sq Ft Main Upper: 1774
- Main Level Sq Ft: 936
- Basement Half Bathrooms: 0
- Main Half Bathrooms: 1
- Master Bedroom Description: Closet Walk in,Sinks Double,Suite,Tub Garden
- Total Sq Ft: 1774
- Below Grade Sq Ft: 0
- Upper Level Sq Ft: 838
- Optional Level Below Grade: No Basement
Exterior Features
- Construction Materials: Brick, Vinyl Siding
- Disclosures: Not Applicable
- Exterior Features: Driveway Concrete, Pool Community, Tennis Community
- Foundation Details: Slab
- List Price: 229900
- Association Maintained Building Exterior: 0
- Porch: Covered Patio,Covered Porch
Garage/Parking
- Fuel: Gas
- Garage Parking Description: 2 Car Attached
- Garage Parking Other: Garage Door Opener,Finished Garage,Keyless Entry
Utilities
- Sewer: Sewer Connected
- Cooling: Central Air
- Heating: Forced Air
- Water Source: Public
- Solid Waste: 1
- Utility Options: Cable Available,Gas Available,High Speed Internet Avail
- Water Heater: Energy Star
Condo/Co-op/Association
- Association Fee Frequency: Annually
- Management Company Name: Platinum Properties
- Management Company Phone: 317-284-5938
Fee Information
- Association Fee Includes: Entrance Private, Insurance, Maintenance, Nature Area, ParkPlayground, Pool, Professional Mgmt, Tennis Court(s)
- Mandatory Fee: 425
Lot Info
- Property Attached Yn: No
- Parcel Number: 290910003092000015
- Acres: 1/4-1/2 Acre
- Lot Information: Sidewalks,Storm Sewer,Street Lights,Tree Mature
- Lot Number: 106
- Lot Size: 52x161x98x141
Green Features
- Green Certification Y N: 0
Tax Info
- Tax Annual Amount: 2174
- Semi Annual Property Tax Amt: 1087
- Tax Exemption: HomesteadTaxExemption,MortageTaxExemption
MLS Schools
- School District: Westfield-Washington
- Schools: Maple Glen Elementary,Westfield High,Westfield Middle
Ownership History
Purchase Details
Home Financials for this Owner
Home Financials are based on the most recent Mortgage that was taken out on this home.Purchase Details
Home Financials for this Owner
Home Financials are based on the most recent Mortgage that was taken out on this home.Purchase Details
Home Financials for this Owner
Home Financials are based on the most recent Mortgage that was taken out on this home.Purchase Details
Similar Homes in Westfield, IN
Home Values in the Area
Average Home Value in this Area
Purchase History
| Date | Type | Sale Price | Title Company |
|---|---|---|---|
| Warranty Deed | -- | Hamilton National Title Llc | |
| Warranty Deed | -- | Fidelity National Title Co L | |
| Warranty Deed | -- | None Available | |
| Warranty Deed | -- | None Available |
Mortgage History
| Date | Status | Loan Amount | Loan Type |
|---|---|---|---|
| Open | $179,500 | New Conventional | |
| Closed | $180,000 | New Conventional | |
| Previous Owner | $150,400 | New Conventional | |
| Previous Owner | $124,500 | New Conventional | |
| Previous Owner | $132,388 | Purchase Money Mortgage |
Property History
| Date | Event | Price | Change | Sq Ft Price |
|---|---|---|---|---|
| 07/30/2018 07/30/18 | Sold | $225,000 | -2.1% | $127 / Sq Ft |
| 06/25/2018 06/25/18 | Pending | -- | -- | -- |
| 06/20/2018 06/20/18 | For Sale | $229,900 | +22.3% | $130 / Sq Ft |
| 10/28/2014 10/28/14 | Sold | $188,000 | -1.0% | $106 / Sq Ft |
| 09/16/2014 09/16/14 | Pending | -- | -- | -- |
| 09/08/2014 09/08/14 | Price Changed | $189,900 | -5.0% | $107 / Sq Ft |
| 08/29/2014 08/29/14 | For Sale | $199,900 | -- | $113 / Sq Ft |
Tax History Compared to Growth
Tax History
| Year | Tax Paid | Tax Assessment Tax Assessment Total Assessment is a certain percentage of the fair market value that is determined by local assessors to be the total taxable value of land and additions on the property. | Land | Improvement |
|---|---|---|---|---|
| 2024 | $3,163 | $280,300 | $49,200 | $231,100 |
| 2023 | $3,228 | $280,400 | $49,200 | $231,200 |
| 2022 | $2,932 | $250,100 | $49,200 | $200,900 |
| 2021 | $2,635 | $219,200 | $49,200 | $170,000 |
| 2020 | $2,587 | $213,400 | $49,200 | $164,200 |
| 2019 | $2,509 | $207,100 | $41,000 | $166,100 |
| 2018 | $2,402 | $198,400 | $41,000 | $157,400 |
| 2017 | $2,174 | $192,300 | $41,000 | $151,300 |
| 2016 | $2,089 | $184,800 | $41,000 | $143,800 |
| 2014 | $2,052 | $185,000 | $41,000 | $144,000 |
| 2013 | $2,052 | $171,200 | $41,000 | $130,200 |
Agents Affiliated with this Home
-

Seller's Agent in 2018
Jennifer Turner
Carpenter, REALTORS®
(317) 504-5072
2 in this area
208 Total Sales
-
A
Buyer's Agent in 2018
Anna Coats
CENTURY 21 Scheetz
-

Seller's Agent in 2014
Derek Gutting
Keller Williams Indpls Metro N
(317) 679-6767
22 in this area
292 Total Sales
-
E
Seller Co-Listing Agent in 2014
Edward Petras
Keller Williams Indpls Metro N
(317) 374-4344
9 Total Sales
Map
Source: MIBOR Broker Listing Cooperative®
MLS Number: MBR21575563
APN: 29-09-10-003-092.000-015
- 16710 Cavallina Ln
- 548 Gosford Ct
- 16745 Del Mar Way
- 755 Canberra Blvd
- 13044 Chenille Dr
- 19997 Old Dock Rd
- 801 Oaklawn Dr
- 258 Coatsville Dr
- 16924 Maple Springs Way
- 16948 Maple Springs Way
- 936 Plunkett Ave
- 174 Straughn Ln
- 16758 Bingham Dr
- 17325 Spring Mill Rd
- 17009 Stroud Ln
- 143 W Clear Lake Ct
- 952 Helston Ave
- 17069 Maple Springs Way
- 16419 Connolly Dr
- 16247 Countryside Blvd
