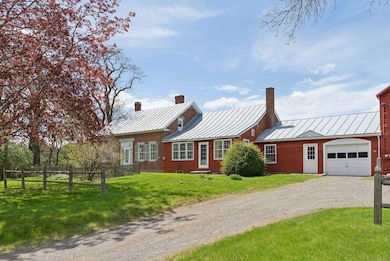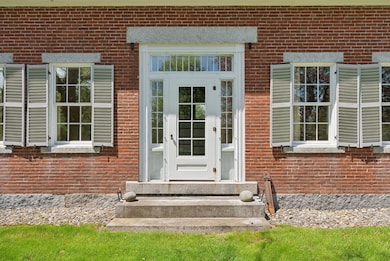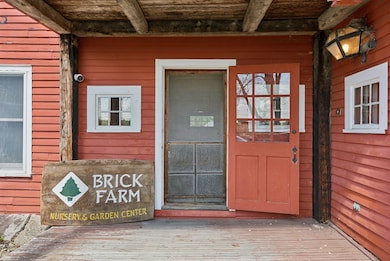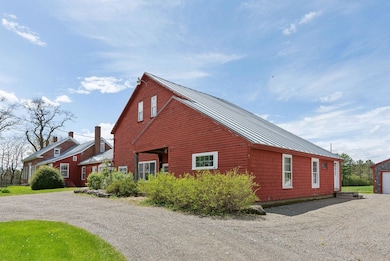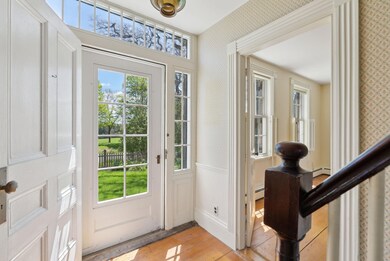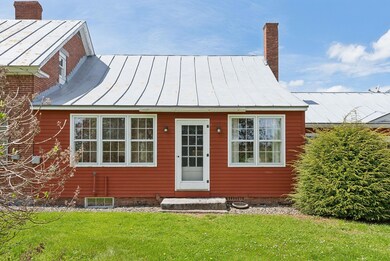Welcome to the Iconic Brick Farm - A Skowhegan Landmark on 130± AcresWith 130± acres of sweeping fields, sun-drenched farmland, and classic New England charm, the Brick Farm offers a rare blend of history, beauty, and opportunity. This beloved Skowhegan property is instantly recognizable for its traditional brick farmhouse, timeless architecture, and peaceful setting overlooking the Wesserunsett Stream valley.The home offers a warm and inviting layout, beginning with a formal living room featuring working fireplaces, a first-floor primary suite, and a cheerful enclosed porch perfect for morning coffee or quiet reflection. A separate family room — affectionately called the Thompson Room — includes a wood stove, laundry area, and direct access to the backyard and driveway.Upstairs, you'll find four additional bedrooms and a classic back staircase that adds to the home's traditional farmhouse feel.The grounds are just as compelling, with multiple outbuildings including a two-car garage, small stables for animals, and a tranquil pond. A large barn — complete with a small kitchen and full bath — provides exciting potential for retail, events, creative workspace, or ample storage.The Brick Farm is also part of Maine's agricultural legacy. In 2002, the property became the first conservation easement completed by the Maine Farmland Trust, helping to preserve the working landscape of Skowhegan and protect this scenic land for generations to come.Whether you envision a private retreat, a working farm, or a place to launch your next venture, this remarkable property is ready to inspire its next chapter


