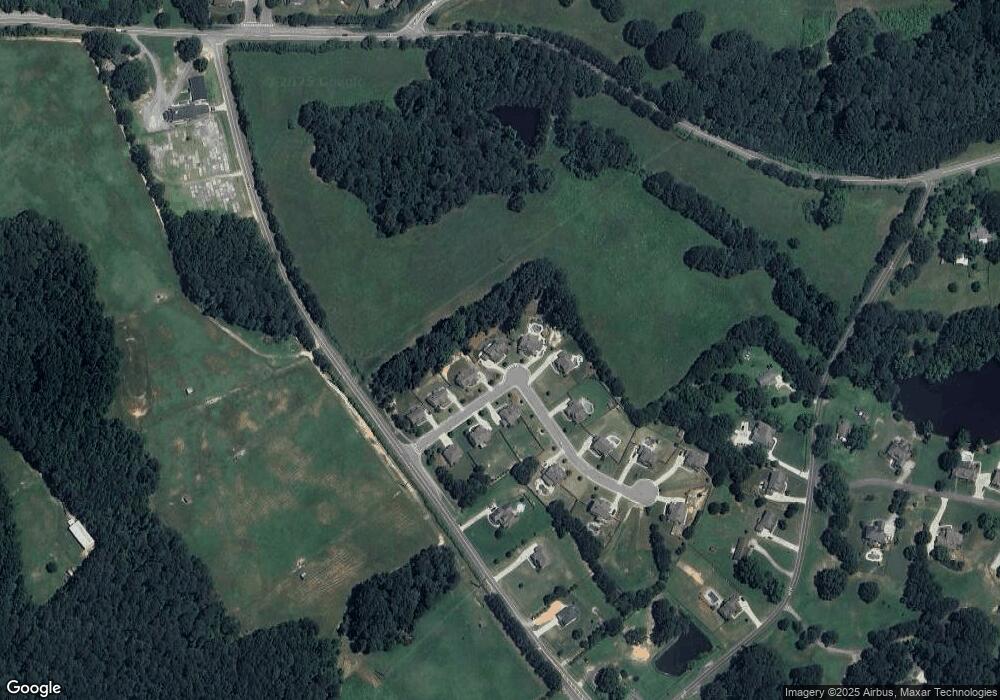538 Mulberry Fern Dr Auburn, GA 30011
Estimated Value: $636,000 - $709,000
5
Beds
4
Baths
3,604
Sq Ft
$183/Sq Ft
Est. Value
About This Home
This home is located at 538 Mulberry Fern Dr, Auburn, GA 30011 and is currently estimated at $660,274, approximately $183 per square foot. 538 Mulberry Fern Dr is a home with nearby schools including Mulberry Elementary School, Dacula Middle School, and Dacula High School.
Ownership History
Date
Name
Owned For
Owner Type
Purchase Details
Closed on
Mar 9, 2018
Sold by
Labb Holdings Llc
Bought by
Lester Jesse and Lester Brittany
Current Estimated Value
Home Financials for this Owner
Home Financials are based on the most recent Mortgage that was taken out on this home.
Original Mortgage
$287,920
Outstanding Balance
$245,288
Interest Rate
4.32%
Mortgage Type
New Conventional
Estimated Equity
$414,986
Create a Home Valuation Report for This Property
The Home Valuation Report is an in-depth analysis detailing your home's value as well as a comparison with similar homes in the area
Home Values in the Area
Average Home Value in this Area
Purchase History
| Date | Buyer | Sale Price | Title Company |
|---|---|---|---|
| Lester Jesse | $359,900 | -- |
Source: Public Records
Mortgage History
| Date | Status | Borrower | Loan Amount |
|---|---|---|---|
| Open | Lester Jesse | $287,920 |
Source: Public Records
Tax History Compared to Growth
Tax History
| Year | Tax Paid | Tax Assessment Tax Assessment Total Assessment is a certain percentage of the fair market value that is determined by local assessors to be the total taxable value of land and additions on the property. | Land | Improvement |
|---|---|---|---|---|
| 2025 | $6,773 | $228,920 | $38,120 | $190,800 |
| 2024 | $7,062 | $232,880 | $40,000 | $192,880 |
| 2023 | $7,062 | $197,560 | $28,000 | $169,560 |
| 2022 | $6,263 | $197,560 | $28,000 | $169,560 |
| 2021 | $5,932 | $176,440 | $28,000 | $148,440 |
| 2020 | $5,370 | $148,520 | $28,000 | $120,520 |
| 2019 | $5,027 | $142,200 | $28,000 | $114,200 |
Source: Public Records
Map
Nearby Homes
- 539 Hayes Rd
- 4001 Triton Ives Dr
- 4165 Whitfield Oak Way
- 738 Key Largo Ct NE
- 893 Whitfield Oak Rd
- 858 W Union Grove Cir
- 692 W Union Grove Cir
- 2063 Blackberry Ln
- 2057 Blackberry Ln
- 270 E Union Grove Cir
- 753 Win Crossing W
- 4293 Saddlecreek Ct
- 1587 Cronic Town Rd Unit 1
- 1008 Woodtrace Ln
- 4363 Saddlecreek Ct
- 335 Wages Rd
- 1109 Woodtrace Ln
- 41 Station Overlook Way
- 528 Mulberry Fern Dr
- 528 Mulberry Fern Dr Unit 14A
- 548 Mulberry Fern Dr
- 518 Mulberry Fern Dr
- 518 Mulberry Fern Dr Unit 15
- 558 Mulberry Fern Dr Unit 11
- 558 Mulberry Fern Dr
- 527 Mulberry Fern Dr
- 0 Mulberry Fern Dr Unit 9022928
- 0 Mulberry Fern Dr Unit 8883632
- 0 Mulberry Fern Dr Unit 8939464
- 508 Mulberry Fern Dr Unit 16
- 508 Mulberry Fern Dr
- 517 Mulberry Fern Dr Unit 2
- 517 Mulberry Fern Dr
- 568 Mulberry Fern Dr Unit 10
- 568 Mulberry Fern Dr
- 507 Mulberry Fern Dr
- 507 Mulberry Fern Dr Unit 1
- 578 Mulberry Fern Dr
