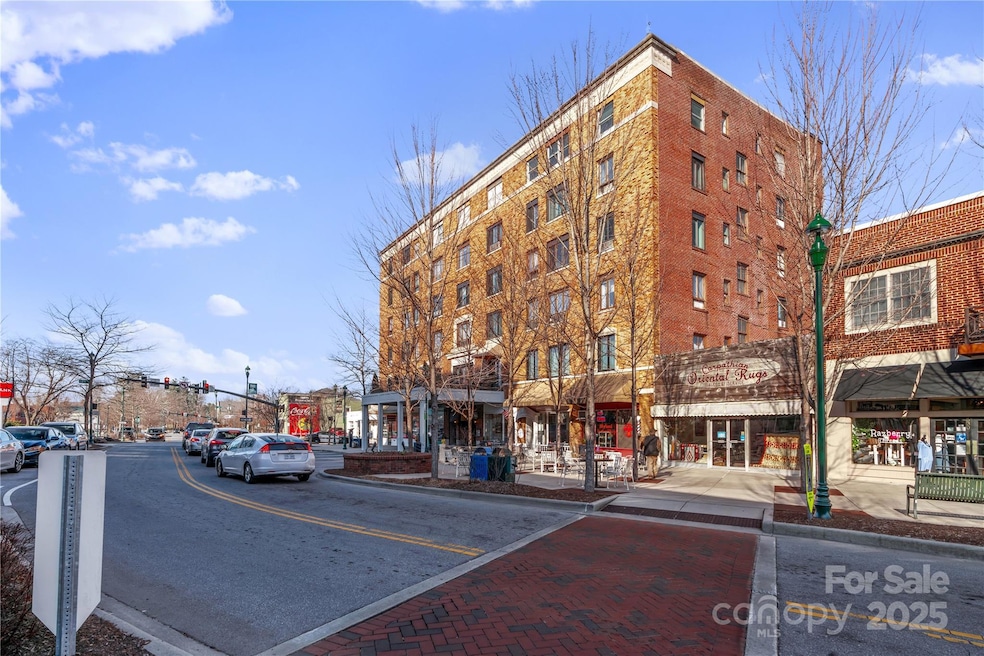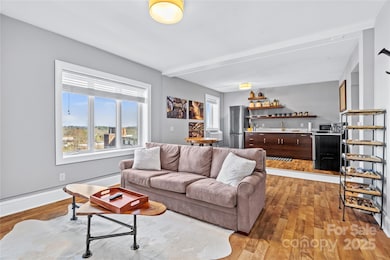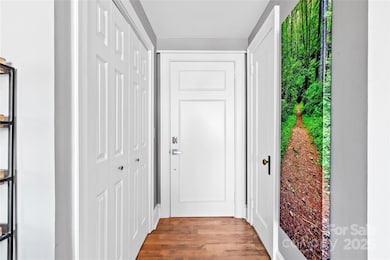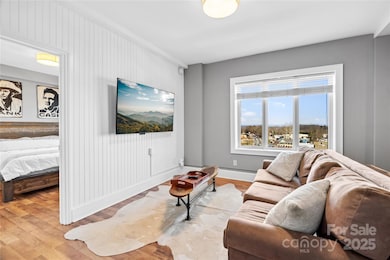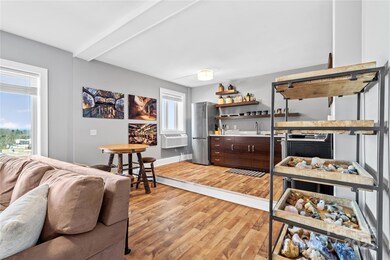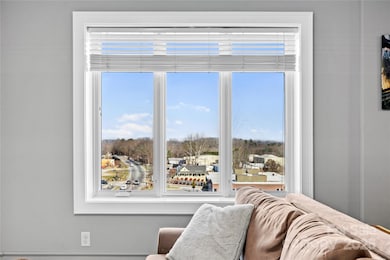538 N Main St Unit 519, 518, 520 Hendersonville, NC 28792
Estimated payment $2,300/month
Highlights
- City View
- Open Floorplan
- Corner Lot
- Hendersonville High School Rated A-
- Wood Flooring
- 4-minute walk to Dr. Martin Luther King Jr. Memorial Park
About This Home
Condo Life on Beautiful Main Street-Once the iconic Skyland Hotel, walk to everything - festivals, dining, restaurants - Enjoy downtown! This landmark residence blends historic charm with contemporary design. Built in 1929, the building has welcomed notable guests such as F. Scott Fitzgerald, Minnie Pearl, and Ronald Reagan. Today, it offers thoughtfully reimagined living in the heart of town. This residence features two fully remodeled bathrooms, a newly designed kitchen, and modern interior finishes. Renovated with New plumbing, electric, kitchen, water heater, AC units, and LG appliances. Crystal quartz countertops. New smooth plaster walls and ceilings. new roof added in 2025, the residence also features new windows and a new elevator—seamlessly merging historic architecture with elevated convenience. Assigned parking adds to the ease of ownership. An opportunity to own a piece of history with modern luxury—schedule today.
Listing Agent
Premier Sotheby’s International Realty Brokerage Phone: 828-768-4686 License #302619 Listed on: 04/01/2025

Property Details
Home Type
- Condominium
Year Built
- Built in 1920
HOA Fees
- $176 Monthly HOA Fees
Home Design
- Entry on the 5th floor
Interior Spaces
- 712 Sq Ft Home
- 1-Story Property
- Open Floorplan
- Wood Flooring
- City Views
- Basement
- Interior Basement Entry
- Home Security System
- Laundry Room
Bedrooms and Bathrooms
- 1 Main Level Bedroom
- 2 Full Bathrooms
Parking
- On-Street Parking
- Parking Lot
- 1 Assigned Parking Space
Schools
- Bruce Drysdale Elementary School
- Hendersonville Middle School
- Hendersonville High School
Utilities
- Cooling System Mounted In Outer Wall Opening
- Heat Pump System
Listing and Financial Details
- Assessor Parcel Number 9942188
Community Details
Overview
- Two Trails, Llc Association
- Skyland Downtown Apartments Subdivision
- Mandatory home owners association
Amenities
- Elevator
Map
Home Values in the Area
Average Home Value in this Area
Property History
| Date | Event | Price | List to Sale | Price per Sq Ft |
|---|---|---|---|---|
| 05/22/2025 05/22/25 | Price Changed | $339,000 | -15.2% | $476 / Sq Ft |
| 04/01/2025 04/01/25 | For Sale | $399,900 | -- | $562 / Sq Ft |
Source: Canopy MLS (Canopy Realtor® Association)
MLS Number: 4233834
- 538 N Main St Unit Floor 2
- 203 6th Ave W Unit 1B
- 203 6th Ave W Unit 2A
- 0 Us 64 Hwy Unit CAR4230460
- 227 7th Ave W Unit 322
- 227 7th Ave W Unit 230
- 227 7th Ave W Unit 422
- 231 N Main St
- 427 6th Ave W Unit B-8
- 3.02AC 9th Ave E
- 00 Locust Grove Rd Unit 2
- 515 3rd Ave W
- 207 Buncombe St
- 350 E Allen St Unit 201
- 903 Fleming St
- 522 1st Ave W
- 737 Florida Ave
- 475 S Church St Unit E
- 475 S Church St Unit P
- 475 S Church St Unit D
- 301 4th Ave E
- 1241 N Main St
- 73 Eastbury Dr
- 209 Wilmont Dr
- 551 Courtwood Ln Unit 5
- 300 Chadwick Square
- 21 Charleston View Ct
- 614 Higate Rd Unit 614 Higate Rd
- 78 Aiken Place Rd
- 2102 Kingsbury Rd
- 2102 Kingsbury Rd Unit A
- 56 Health Nut Ln
- 1415 Greenville Hwy
- 200 Daniel Dr
- 102 Francis Rd
- 175 Creekview Rd
- 25 Universal Ln
- 3980 Howard Gap Rd Unit 3980-B
- 47 Hill Branch Rd
- 824 Half Moon Trail
