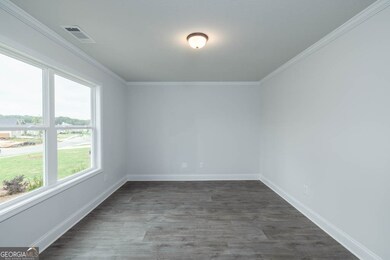538 Oil Mill Rd Unit 8 Martin, GA 30557
Estimated payment $1,874/month
Total Views
157
4
Beds
2.5
Baths
2,200
Sq Ft
$161
Price per Sq Ft
Highlights
- Private Lot
- Traditional Architecture
- No HOA
- Vaulted Ceiling
- Solid Surface Countertops
- Walk-In Pantry
About This Home
New construction! No subdivision no HOA! Minutes to downtown Lavonia. The Autumn plan features 4 Bedrooms and 2.5 Baths. This open floor plan features a wood burning fireplace with brick hearth in the vaulted family room. Separate Dining/Flex room. Family room is open to the kitchen and dining! Kitchen has a LARGE island, granite countertops and custom cabinetry. Master suite has a private bath with soaking tub, separate shower and double vanities. Builder contributes $4000 to closing costs with use of preferred lender. Qualifies for 100% USDA financing.
Home Details
Home Type
- Single Family
Est. Annual Taxes
- $200
Year Built
- Built in 2025 | Under Construction
Lot Details
- 1 Acre Lot
- Private Lot
- Level Lot
Parking
- Garage
Home Design
- Traditional Architecture
- Brick Exterior Construction
- Slab Foundation
- Composition Roof
- Concrete Siding
Interior Spaces
- 2,200 Sq Ft Home
- 2-Story Property
- Tray Ceiling
- Vaulted Ceiling
- Ceiling Fan
- Factory Built Fireplace
- Double Pane Windows
- Entrance Foyer
- Family Room
- Breakfast Room
- Formal Dining Room
- Laminate Flooring
- Pull Down Stairs to Attic
Kitchen
- Breakfast Bar
- Walk-In Pantry
- Oven or Range
- Microwave
- Dishwasher
- Kitchen Island
- Solid Surface Countertops
Bedrooms and Bathrooms
- 4 Main Level Bedrooms
- Walk-In Closet
- Double Vanity
- Soaking Tub
- Separate Shower
Laundry
- Laundry Room
- Laundry in Hall
Outdoor Features
- Patio
- Porch
Schools
- Big A Elementary School
- Stephens County Middle School
- Stephens County High School
Utilities
- Heat Pump System
- Electric Water Heater
- Septic Tank
- High Speed Internet
Community Details
- No Home Owners Association
- Oil Mill Subdivision
Listing and Financial Details
- Tax Lot 8
Map
Create a Home Valuation Report for This Property
The Home Valuation Report is an in-depth analysis detailing your home's value as well as a comparison with similar homes in the area
Home Values in the Area
Average Home Value in this Area
Property History
| Date | Event | Price | List to Sale | Price per Sq Ft |
|---|---|---|---|---|
| 10/27/2025 10/27/25 | For Sale | $354,900 | -- | $161 / Sq Ft |
Source: Georgia MLS
Source: Georgia MLS
MLS Number: 10632326
Nearby Homes
- 0 Georgia 17
- 574 Oil Mill Rd Unit 6
- 556 Oil Mill Rd Unit 7
- 0 Herron Rd Unit 14382283
- 1120 Combs Ave
- 1873 Price Rd
- 387 Webb Rd Unit 3
- 339 Webb Rd Unit 1
- 2355 Price Rd
- 1165 Anderson Thomas Rd Unit 4
- 1189 Anderson Thomas Rd Unit 6
- 1380 Anderson Thomas Rd Unit 3
- 280 Grady Brock Rd Unit LOT 21
- 0 Anderson Thomas Rd Unit 10614737
- 22 Anderson Thomas Rd
- 2230 Tower Rd
- 2206 Tower Rd
- 919 Pleasant Hill Cir
- 1057 Pleasant Hill Cir
- 1931 Seven Forks Rd Unit Tract 5B
- 798 Anderson Thomas Rd
- 185 Lakeview Way
- 410 Dogwood Ln Unit ID1302821P
- 334 Dogwood Ln Unit ID1302839P
- 1 Clubhouse Way
- 68 P J Inlet S Unit ID1302816P
- 204 Lake Breeze Ln Unit ID1302827P
- 723 Shorewood Cir Unit ID1302834P
- 208 Stephen Dr Unit 208
- 33 Andrews Rd
- 52 Adaline Ct
- 153 Adaline Ct
- 143 Adaline Ct
- 150 Adaline Ct
- 151 Highway 123 Unit 153
- 202 Henderson Falls Rd
- 1251 S Carolina 59
- 55 Nottingham Trail
- 122 Cedar St
- 206 Dickson St







