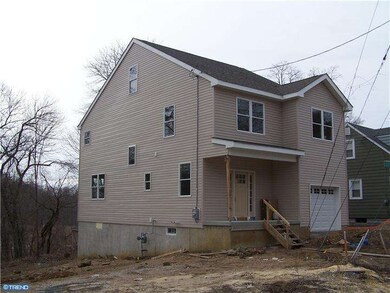
538 Oliver St Bordentown, NJ 08505
Highlights
- Newly Remodeled
- Deck
- Whirlpool Bathtub
- Colonial Architecture
- Wood Flooring
- Attic
About This Home
As of November 2018New Construction in the Historic City of Bordentown.Nestled on a quiet street next to open space. Anbundance of amenities and open floor plan and natural light.Large foyer with hardwood floors, powder room with pedastal sink and hardwood floors,open stairscase with oak railings and oak/pine stairs, family room with recessed lighting, ceiling fan hook-up, hardwood flooring, dining room with hardwood floors, gourment kitchen with 42" maple cabinets, hardwood flooring, recessed lighting, breakfast bar. 10x12 wolmanized deck off dining room overlooking open space and woods.Upstairs boast a large master suite with walk-in closet, wall-to-wall carpet, master bath with whirlpool tub, 4' shower,double vanity, ceramic tile flooring, 2 large additional bedrooms with wall-to-wall carpeting,upper hallway with hardwood flooring, laundry hook-up on 2nd floor, main bath with linen closet, fiberglass tub/shower, single vanity.Third floor has an open staircase leading to a large loft area with access to attic storage.Must See
Last Agent to Sell the Property
Smires & Associates License #8543764 Listed on: 02/20/2013

Home Details
Home Type
- Single Family
Est. Annual Taxes
- $1,022
Year Built
- Built in 2013 | Newly Remodeled
Lot Details
- 9,932 Sq Ft Lot
- Lot Dimensions are 40x264
- Back, Front, and Side Yard
- Property is in excellent condition
Parking
- 1 Car Attached Garage
- 1 Open Parking Space
Home Design
- Colonial Architecture
- Shingle Roof
- Vinyl Siding
- Concrete Perimeter Foundation
Interior Spaces
- 2,400 Sq Ft Home
- Property has 3 Levels
- Ceiling height of 9 feet or more
- Family Room
- Living Room
- Dining Room
- Laundry on upper level
- Attic
Kitchen
- Eat-In Kitchen
- Butlers Pantry
- Self-Cleaning Oven
- Dishwasher
- Kitchen Island
Flooring
- Wood
- Wall to Wall Carpet
- Tile or Brick
Bedrooms and Bathrooms
- 3 Bedrooms
- En-Suite Primary Bedroom
- En-Suite Bathroom
- 2.5 Bathrooms
- Whirlpool Bathtub
- Walk-in Shower
Basement
- Basement Fills Entire Space Under The House
- Exterior Basement Entry
Outdoor Features
- Deck
- Porch
Schools
- Clara Barton Elementary School
- Bordentown Regional High School
Utilities
- Forced Air Heating and Cooling System
- Heating System Uses Gas
- 200+ Amp Service
- Natural Gas Water Heater
- Cable TV Available
Community Details
- No Home Owners Association
- Bordentown Crosswick Subdivision
Listing and Financial Details
- Tax Lot 00040
- Assessor Parcel Number 03-00204-00040
Ownership History
Purchase Details
Home Financials for this Owner
Home Financials are based on the most recent Mortgage that was taken out on this home.Purchase Details
Home Financials for this Owner
Home Financials are based on the most recent Mortgage that was taken out on this home.Similar Homes in Bordentown, NJ
Home Values in the Area
Average Home Value in this Area
Purchase History
| Date | Type | Sale Price | Title Company |
|---|---|---|---|
| Deed | $379,900 | Title Evolution | |
| Deed | $343,000 | Trident Abstract Title Agenc |
Mortgage History
| Date | Status | Loan Amount | Loan Type |
|---|---|---|---|
| Open | $362,000 | New Conventional | |
| Closed | $360,905 | New Conventional | |
| Previous Owner | $258,000 | New Conventional |
Property History
| Date | Event | Price | Change | Sq Ft Price |
|---|---|---|---|---|
| 11/30/2018 11/30/18 | Sold | $379,900 | 0.0% | $158 / Sq Ft |
| 09/24/2018 09/24/18 | Pending | -- | -- | -- |
| 09/19/2018 09/19/18 | For Sale | $379,900 | +10.8% | $158 / Sq Ft |
| 06/28/2013 06/28/13 | Sold | $343,000 | -3.2% | $143 / Sq Ft |
| 05/30/2013 05/30/13 | Pending | -- | -- | -- |
| 02/20/2013 02/20/13 | For Sale | $354,500 | -- | $148 / Sq Ft |
Tax History Compared to Growth
Tax History
| Year | Tax Paid | Tax Assessment Tax Assessment Total Assessment is a certain percentage of the fair market value that is determined by local assessors to be the total taxable value of land and additions on the property. | Land | Improvement |
|---|---|---|---|---|
| 2024 | $11,306 | $320,200 | $82,200 | $238,000 |
| 2023 | $11,306 | $320,200 | $82,200 | $238,000 |
| 2022 | $10,916 | $320,200 | $82,200 | $238,000 |
| 2021 | $11,047 | $320,200 | $82,200 | $238,000 |
| 2020 | $11,130 | $320,200 | $82,200 | $238,000 |
| 2019 | $11,258 | $320,200 | $82,200 | $238,000 |
| 2018 | $11,092 | $320,200 | $82,200 | $238,000 |
| 2017 | $10,768 | $320,200 | $82,200 | $238,000 |
| 2016 | $10,666 | $320,200 | $82,200 | $238,000 |
| 2015 | $10,589 | $320,200 | $82,200 | $238,000 |
| 2014 | $10,083 | $320,200 | $82,200 | $238,000 |
Agents Affiliated with this Home
-
T
Seller's Agent in 2018
Tracy Brannigan
Princeton Realty Management Group, LLC
(609) 377-7839
6 Total Sales
-
R
Buyer's Agent in 2018
Rena Urglavitch
Long & Foster
16 Total Sales
-
G
Seller's Agent in 2013
GAIL DELLAIRA
Smires & Associates
(609) 915-5189
1 in this area
19 Total Sales
-

Buyer's Agent in 2013
Suzanne Hancharick
Signature Realty NJ
(732) 310-5118
21 Total Sales
Map
Source: Bright MLS
MLS Number: 1003340216
APN: 03-00204-0000-00040



