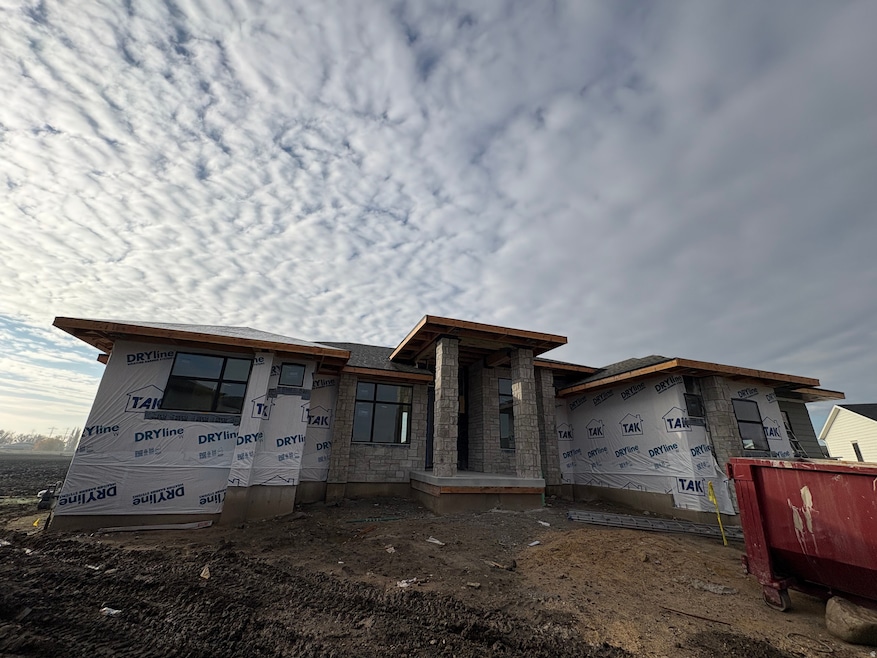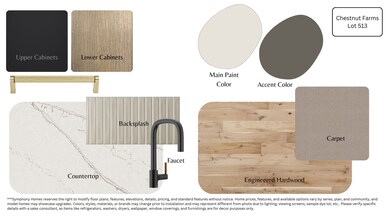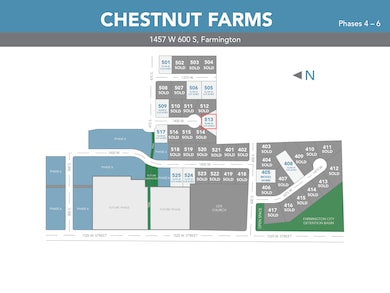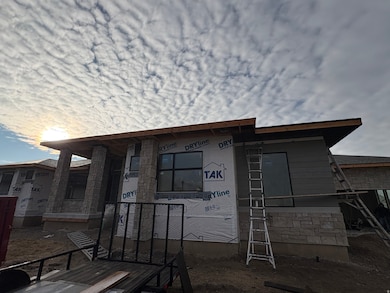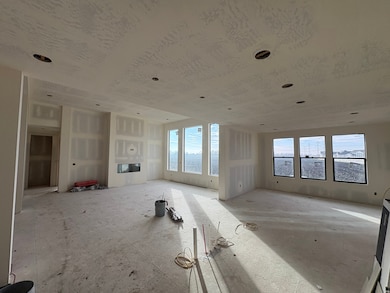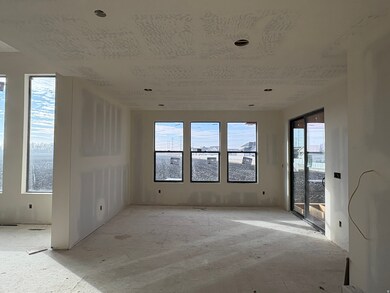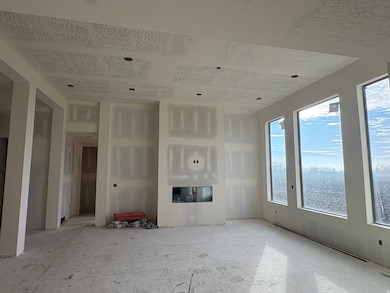538 S 1400 W Farmington, UT 84025
Estimated payment $11,672/month
Highlights
- New Construction
- Rambler Architecture
- Main Floor Primary Bedroom
- Canyon Creek Elementary Rated A-
- Wood Flooring
- 2 Fireplaces
About This Home
Lot 513 in Chestnut Farms, by Symphony Homes. The Adagio plan (Estimated completion April 2026). This thoughtfully designed home features a luxurious main-floor primary suite with tray ceiling and custom millwork, a cozy sitting area with fireplace, a spa-style bath, and a spacious walk-in closet with a custom closet butler system and stackable laundry. Both a flex room and an office greet you at the entry before opening into the impressive great room. The kitchen is beautifully appointed with KitchenAid appliances, built-in column fridge and freezer, a large butler pantry, and a convenient pocket office. The dining nook flows seamlessly to the covered deck, creating an ideal indoor/outdoor living space. The fully finished basement offers three additional bedrooms, two bathrooms, a large laundry room, an open game room, a wet bar, and walk-out access to the covered patio. Additional features include a cold cellar, active radon mitigation system, and a 4-car garage. A stunning blend of craftsmanship and comfort-don't miss this one.
Listing Agent
Jared Stats
Bravo Realty Services, LLC License #11332357 Listed on: 11/25/2025
Home Details
Home Type
- Single Family
Est. Annual Taxes
- $4,383
Year Built
- New Construction
Lot Details
- 0.32 Acre Lot
- Cul-De-Sac
- Landscaped
- Property is zoned Single-Family
HOA Fees
- $60 Monthly HOA Fees
Parking
- 4 Car Attached Garage
Home Design
- Rambler Architecture
- Stucco
Interior Spaces
- 5,134 Sq Ft Home
- 2-Story Property
- Wet Bar
- 2 Fireplaces
- Gas Log Fireplace
- Double Pane Windows
- Entrance Foyer
- Great Room
- Den
Kitchen
- Built-In Double Oven
- Gas Range
Flooring
- Wood
- Carpet
- Tile
Bedrooms and Bathrooms
- 4 Bedrooms | 1 Primary Bedroom on Main
- Walk-In Closet
- Bathtub With Separate Shower Stall
Laundry
- Laundry Room
- Electric Dryer Hookup
Basement
- Walk-Out Basement
- Basement Fills Entire Space Under The House
- Exterior Basement Entry
- Natural lighting in basement
Schools
- Eagle Bay Elementary School
- Farmington Middle School
- Farmington High School
Utilities
- Forced Air Heating and Cooling System
- Natural Gas Connected
Additional Features
- Reclaimed Water Irrigation System
- Covered Patio or Porch
Listing and Financial Details
- Home warranty included in the sale of the property
- Assessor Parcel Number 08-680-0513
Community Details
Overview
- Association fees include ground maintenance
- Red Rock HOA, Phone Number (801) 706-6968
- Chestnut Farms Subdivision
Amenities
- Picnic Area
Recreation
- Community Pool
- Hiking Trails
- Bike Trail
Map
Home Values in the Area
Average Home Value in this Area
Tax History
| Year | Tax Paid | Tax Assessment Tax Assessment Total Assessment is a certain percentage of the fair market value that is determined by local assessors to be the total taxable value of land and additions on the property. | Land | Improvement |
|---|---|---|---|---|
| 2025 | $4,383 | $391,617 | $391,617 | $0 |
| 2024 | $3,726 | $181,938 | $181,938 | $0 |
| 2023 | $3,257 | $157,178 | $157,178 | $0 |
Property History
| Date | Event | Price | List to Sale | Price per Sq Ft |
|---|---|---|---|---|
| 11/25/2025 11/25/25 | For Sale | $2,129,900 | -- | $415 / Sq Ft |
Purchase History
| Date | Type | Sale Price | Title Company |
|---|---|---|---|
| Special Warranty Deed | -- | None Listed On Document | |
| Special Warranty Deed | -- | None Listed On Document |
Source: UtahRealEstate.com
MLS Number: 2124468
APN: 08-680-0513
- 575 S 1450 W
- 532 S 1450 W
- Canon Plan at Chestnut Farms
- Tenor Plan at Chestnut Farms
- Ballad Plan at Chestnut Farms
- Trio Plan at Chestnut Farms
- Adagio Plan at Chestnut Farms
- Madrigal Plan at Chestnut Farms
- Fortissimo Plan at Chestnut Farms
- Timpani Plan at Chestnut Farms
- Finale Plan at Chestnut Farms
- Octave Plan at Chestnut Farms
- Harvard Plan at Chestnut Farms
- Anthem Plan at Chestnut Farms
- Forte Plan at Chestnut Farms
- Harrison Plan at Chestnut Farms
- Yalecrest Plan at Chestnut Farms
- Interlude Plan at Chestnut Farms
- Bravo Plan at Chestnut Farms
- 514 S 1450 W
- 678 S 650 W Unit Basement unit
- 736 W State St
- 430 N Station Pkwy
- 507 N Broadway
- 500 N Broadway
- 590 N Station Pkwy
- 1437 Burke Ln N
- 1267 W Burke Ln
- 847 N Shepherd Creek Pkwy
- 985 W Willow Garden Paseo
- 1302 Sunrise Ln
- 1136 Fairway Cir Unit Basement
- 1094 N 1840 W Unit 124
- 2263 N 725 W
- 538 W Creek View Cir
- 493 W 620 N Unit 125
- 305 N 1300 W
- 1162 W 200 N
- 690 S Edge Ln Unit ID1249905P
- 175 W 400 S
