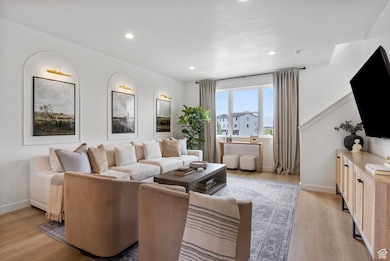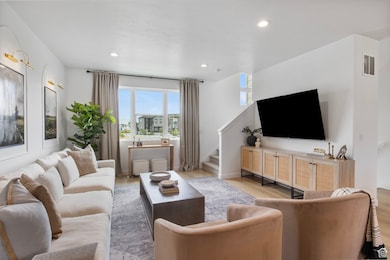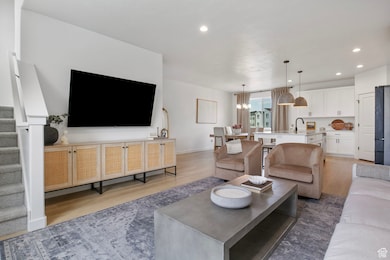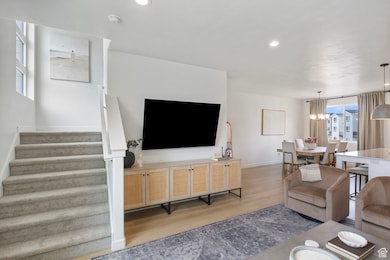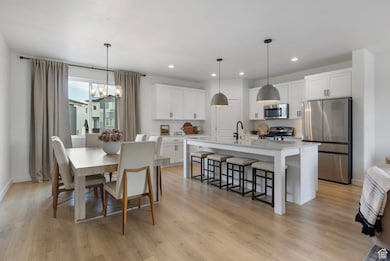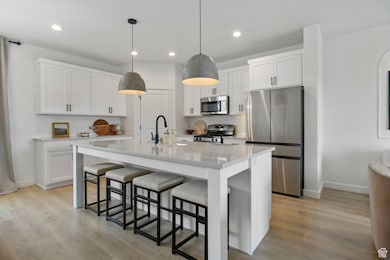538 S 900 W American Fork, UT 84003
Estimated payment $2,759/month
Highlights
- Community Pool
- Community Playground
- Picnic Area
- Walk-In Closet
- Open Patio
- Tile Flooring
About This Home
Welcome to Lakeshore Landing, where luxury meets lifestyle in this stunning townhome that's truly better than new! Meticulously maintained and filled with character and charm, this residence has been thoughtfully updated with stainless steel appliances and an open-concept design that makes it an entertainer's dream. The kitchen and dining areas offer plenty of seating, with a large counter overhang perfect for casual meals or serving guests. This three-bedroom, 2.5-bathroom home offers a tranquil retreat and a two-car garage provides secure parking and extra storage space. The community's top-notch amenities, including pickleball courts, pools, playgrounds, and picnic areas, offer an unparalleled lifestyle. Best of all, this home is short-term rental-friendly, presenting an incredible opportunity for investors looking to generate income. Don't miss your chance to own a piece of this extraordinary community! Square footage figures are provided as a courtesy estimate only and were obtained from County Records. Buyer is advised to obtain an independent measurement.
Listing Agent
Berkshire Hathaway HomeServices Elite Real Estate License #10715955 Listed on: 08/15/2025

Townhouse Details
Home Type
- Townhome
Est. Annual Taxes
- $2,067
Year Built
- Built in 2023
Lot Details
- 1,742 Sq Ft Lot
- Landscaped
- Sprinkler System
HOA Fees
- $175 Monthly HOA Fees
Parking
- 2 Car Garage
Home Design
- Stucco
Interior Spaces
- 1,706 Sq Ft Home
- 3-Story Property
- Ceiling Fan
Kitchen
- Gas Range
- Free-Standing Range
- Microwave
- Disposal
Flooring
- Carpet
- Laminate
- Tile
Bedrooms and Bathrooms
- 3 Bedrooms
- Walk-In Closet
Outdoor Features
- Open Patio
Schools
- Greenwood Elementary School
- American Fork Middle School
- American Fork High School
Utilities
- Forced Air Heating and Cooling System
- Natural Gas Connected
Listing and Financial Details
- Exclusions: Dryer, Refrigerator, Washer, Window Coverings, Video Door Bell(s), Video Camera(s), Smart Thermostat(s)
- Assessor Parcel Number 45-808-0026
Community Details
Overview
- Association fees include insurance, ground maintenance
- Association Phone (801) 235-7368
- Lakeshore Landing Subdivision
Amenities
- Picnic Area
Recreation
- Community Playground
- Community Pool
- Snow Removal
Pet Policy
- Pets Allowed
Map
Home Values in the Area
Average Home Value in this Area
Tax History
| Year | Tax Paid | Tax Assessment Tax Assessment Total Assessment is a certain percentage of the fair market value that is determined by local assessors to be the total taxable value of land and additions on the property. | Land | Improvement |
|---|---|---|---|---|
| 2025 | $2,067 | $225,665 | $60,300 | $350,000 |
| 2024 | $2,067 | $229,625 | $0 | $0 |
| 2023 | $805 | $94,800 | $0 | $0 |
Property History
| Date | Event | Price | List to Sale | Price per Sq Ft |
|---|---|---|---|---|
| 08/15/2025 08/15/25 | For Sale | $459,999 | -- | $270 / Sq Ft |
Purchase History
| Date | Type | Sale Price | Title Company |
|---|---|---|---|
| Special Warranty Deed | -- | Cottonwood Title |
Mortgage History
| Date | Status | Loan Amount | Loan Type |
|---|---|---|---|
| Open | $439,442 | FHA |
Source: UtahRealEstate.com
MLS Number: 2105492
APN: 45-808-0026
- 525 S 900 W
- Buchanan Plan at Meadowbrook - Legacy
- Highgrove Plan at Meadowbrook - Regency
- Madison Plan at Meadowbrook - Legacy
- Hillsborough Plan at Meadowbrook - Regency
- Highgrove | Lot 0325 Plan at Meadowbrook - Regency
- kensington Plan at Meadowbrook - Regency
- Washington Plan at Meadowbrook - Legacy
- Madison| lot 0366 Plan at Meadowbrook - Legacy
- Jefferson Plan at Meadowbrook - Legacy
- McKinley Plan at Meadowbrook - Legacy
- 882 W 560 S
- 1024 W 570 S
- 507 S 800 W Unit 410
- 452 S 900 W
- 798 W 520 S Unit 417
- 1111 W 480 S
- 1145 W 480 S
- 1153 W 480 S
- 1157 W 480 S
- 1055 W 550 S Unit ID1249864P
- 412 S Willow Leaf Rd
- 439 S Meadow Garden Rd
- 301 S 1100 W
- 299 S 850 W
- 1107 W 250 S
- 751 W 200 S
- 57 N 900 W
- 79 N 1020 W
- 688 W Nicholes Ln
- 200 S 1350 E
- 270 N Center St Unit 270 N Center St #1
- 568 S 360 Cir E
- 571 S 360 East Cir
- 929 W Sunrise Ln Unit B
- 548 S 900 W
- 642 E 460 S Unit ID1249867P
- 383 S 650 E
- 383 S 650 E Unit 162
- 682 E 480 S Unit ID1250635P

