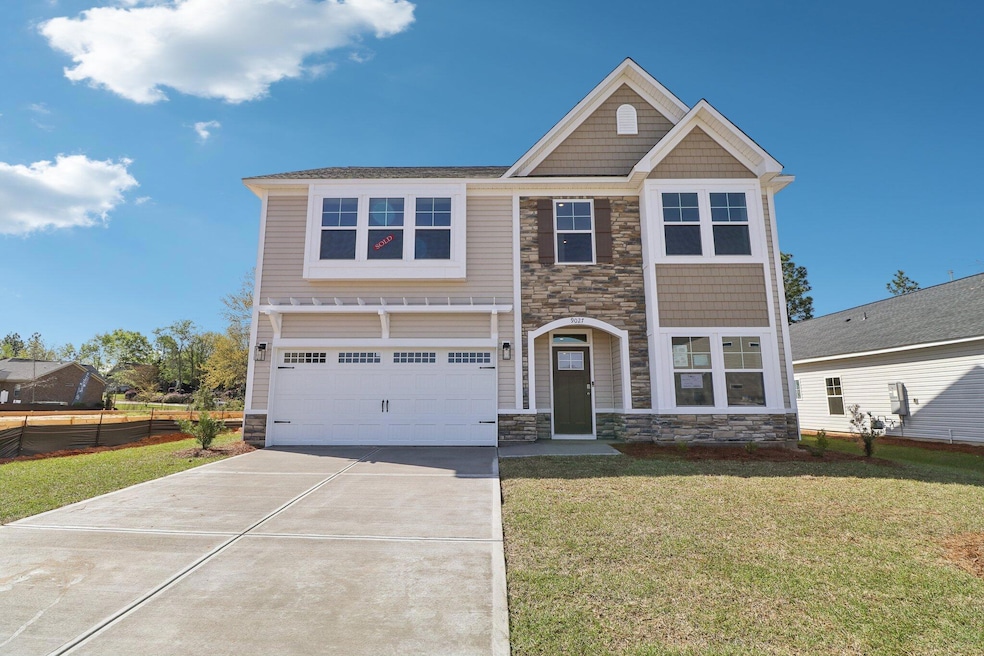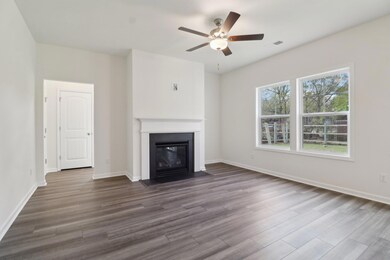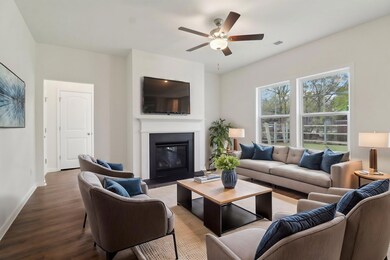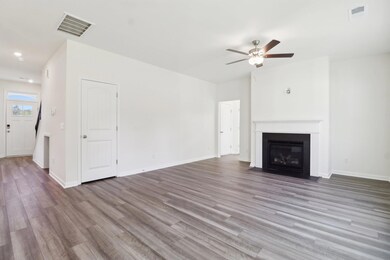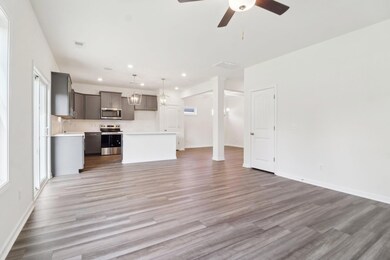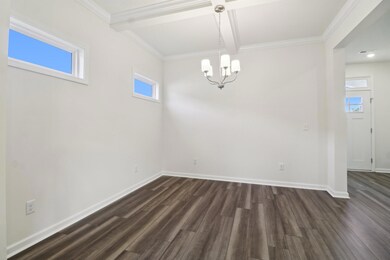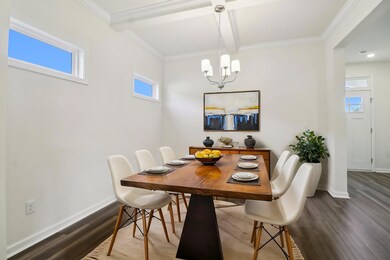Estimated payment $2,050/month
Highlights
- New Construction
- Farmhouse Sink
- 2 Car Attached Garage
- Traditional Architecture
- Porch
- Walk-In Closet
About This Home
Welcome to the Porter II F floorplan—a beautifully designed 4-bedroom, 2.5-bath home with thoughtful upgrades throughout. The main floor features a cozy fireplace, a dedicated home office, a pet pad, and a spacious kitchen a farmhouse sink. A home automation package is included with a hub, bluetooth speakers in your kitchen, and a video doorbell. Upstairs, you'll find all four bedrooms, including a generous owner's suite with coffered ceilings and dual walk-in closets. Luxury Vinyl Plank (LVP) flooring extends throughout the main level, with additional LVP in the laundry and bathrooms on the second floor. Great Southern Homes is proud to include GreenSmart features, designed to boost energy efficiency and save you money on utility costs. Portrait Hills is ideally located just off Edgefield Highway, offering a quick commute to Aiken Regional Hospital, major employers like Bridgestone, SRS, Fort Eisenhower (formerly Fort Gordon), and the University of South Carolina Aiken.
Listing Agent
Keller Williams Realty Aiken Partners License #123291 Listed on: 11/19/2025

Home Details
Home Type
- Single Family
Year Built
- Built in 2025 | New Construction
Lot Details
- 6,970 Sq Ft Lot
- Front and Back Yard Sprinklers
HOA Fees
- $44 Monthly HOA Fees
Parking
- 2 Car Attached Garage
- Garage Door Opener
- Driveway
Home Design
- Traditional Architecture
- Slab Foundation
- Shingle Roof
- Vinyl Siding
- Stone
Interior Spaces
- 2,344 Sq Ft Home
- 2-Story Property
- Ceiling Fan
- Insulated Windows
- Living Room with Fireplace
- Combination Dining and Living Room
- Carpet
- Pull Down Stairs to Attic
Kitchen
- Self-Cleaning Oven
- Cooktop
- Microwave
- Dishwasher
- Kitchen Island
- Farmhouse Sink
- Disposal
Bedrooms and Bathrooms
- 4 Bedrooms
- Walk-In Closet
Laundry
- Laundry Room
- Washer and Electric Dryer Hookup
Home Security
- Home Security System
- Smart Home
- Fire and Smoke Detector
Eco-Friendly Details
- Energy-Efficient Appliances
- Energy-Efficient Windows
- Energy-Efficient Insulation
- Energy-Efficient Thermostat
Outdoor Features
- Porch
Utilities
- Forced Air Heating and Cooling System
- Heating System Uses Natural Gas
- Tankless Water Heater
- High Speed Internet
Listing and Financial Details
- Home warranty included in the sale of the property
Community Details
Overview
- Built by Great Southern Homes
- Portrait Hills Subdivision
Amenities
- Recreation Room
Map
Home Values in the Area
Average Home Value in this Area
Property History
| Date | Event | Price | List to Sale | Price per Sq Ft |
|---|---|---|---|---|
| 11/19/2025 11/19/25 | For Sale | $319,900 | -- | $136 / Sq Ft |
Source: Aiken Association of REALTORS®
MLS Number: 220545
- 516 Tasmanian Oak Alley NW
- 7143 Mongolian Oak Dr NW
- 535 Tasmanian Oak Alley NW
- 7112 Mongolian Oak Dr NW
- 7092 Mongolian Oak Dr NW
- 690 Shumard Oak Place NW
- 682 Shumard Oak Place NW
- 698 Shumard Oak Place NW
- 9019 Wafer Ash Bend NW
- 693 Shumard Oak Place NW
- Keowee Plan at Portrait Hills
- Cooper Plan at Portrait Hills
- Murray Plan at Portrait Hills
- 685 Shumard Oak Place NW
- 9188 Wafer Ash Bend NW
- 9131 Wafer Ash Bend NW
- 210 Shingle Oak Garden NW
- 9241 Wafer Ash Bend NW
- 5171 Cobalt Fls Bend
- 5147 Cobalt Falls Bend
- 5109 Cobalt Fls Bend
- 5062 Cobalt Fls Bend
- 5062 Cobalt Falls Bend
- 964 Silent Barge Cove
- 959 Silent Barge Cove
- 155 Williams Ln
- 928 Silent Barge Cove
- 933 Silent Barge Cove
- 895 Silent Barge Cove
- 877 Silent Barge Cove
- 7113 Foggy River Dr
- 7379 Foggy River Dr
- 496 Narrow Brg Ct
- 7321 Foggy River Dr
- 2000 Glen Arbor Ct
- 811 Laurens St NW
- 906 Cherokee Ave Unit 2
- 919 Seminole Ave
