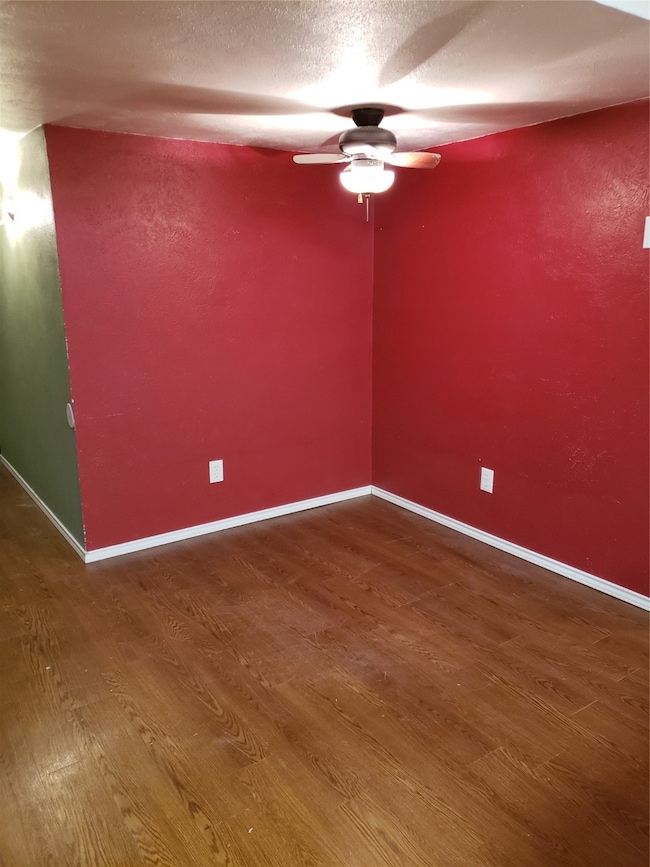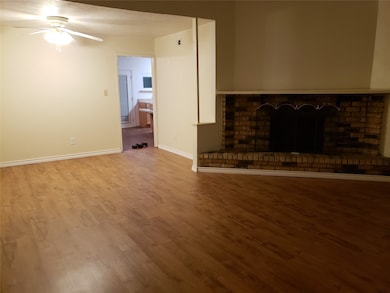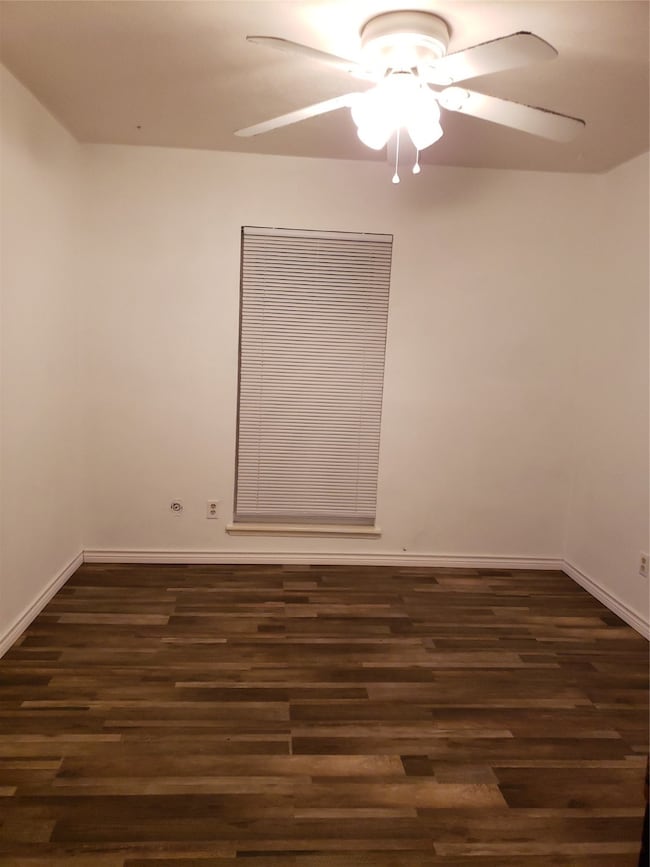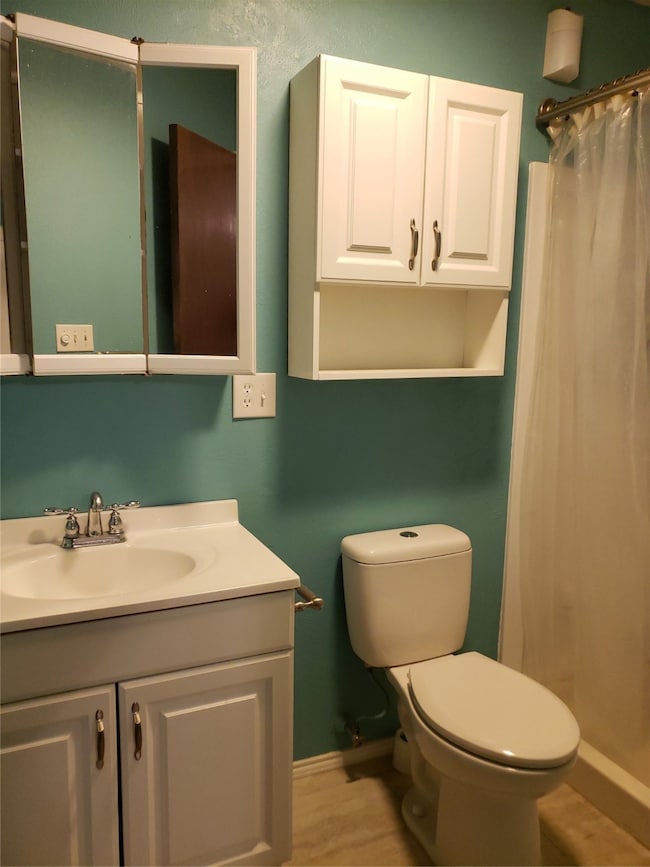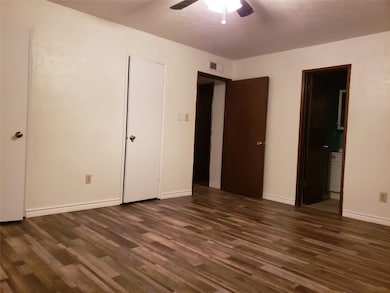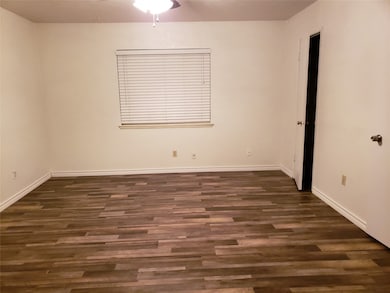538 White Oak St Allen, TX 75002
South East Allen NeighborhoodHighlights
- Vaulted Ceiling
- Covered Patio or Porch
- 1-Story Property
- Lowery Freshman Center Rated A
- 2 Car Attached Garage
- Luxury Vinyl Plank Tile Flooring
About This Home
GREAT LOCATION IN ALLEN! A BEAUTIFUL 1758 SQFT HOUSE WITH THREE BEDROOMS AND TWO BATHROOMS, LOCATED IN A PEACEFUL NEIGHBORHOOD.TERRIFIC FLOORPLAN WITH 2 LARGE LIVING AREAS, KITCHEN OPENS TO FAMILY ROOM, LARGE BACKYARD FOR CHILDREN, EXEMPLARY SCHOOLS, COVERED PATIO, VAULTED CEILINGS, MASTER HAS 2 WALK-IN CLOSETS. EXTRA SPACE CAN BE USED AS AN OFFICE. WALK TO SCHOOLS. MINUTES' DRIVE TO HIGHWAY 75 AND SHOPPING CENTERS.
Listing Agent
Sislan Holdings, LLC Brokerage Phone: 9727439943 License #0740599 Listed on: 07/20/2025
Home Details
Home Type
- Single Family
Est. Annual Taxes
- $6,215
Year Built
- Built in 1981
Lot Details
- 7,405 Sq Ft Lot
- Back Yard
Parking
- 2 Car Attached Garage
Home Design
- Slab Foundation
Interior Spaces
- 1,758 Sq Ft Home
- 1-Story Property
- Vaulted Ceiling
- Fireplace With Gas Starter
- Fireplace Features Masonry
- Luxury Vinyl Plank Tile Flooring
Kitchen
- Dishwasher
- Disposal
Bedrooms and Bathrooms
- 3 Bedrooms
- 2 Full Bathrooms
Outdoor Features
- Covered Patio or Porch
Schools
- Boyd Elementary School
- Allen High School
Utilities
- Central Air
- Heating System Uses Natural Gas
Listing and Financial Details
- Residential Lease
- Property Available on 8/16/25
- Tenant pays for association fees, all utilities, electricity, exterior maintenance, gas, insurance, pest control, trash collection, water
- Legal Lot and Block 42 / B
- Assessor Parcel Number R113600204201
Community Details
Overview
- Oak Hill Subdivision
Pet Policy
- Pets Allowed
Map
Source: North Texas Real Estate Information Systems (NTREIS)
MLS Number: 20990935
APN: R-1136-002-0420-1
- 527 English Oak Dr
- 617 Willow Oak Dr
- 706 S Jupiter Rd Unit 905
- 706 S Jupiter Rd Unit 606
- 706 S Jupiter Rd Unit 907
- 706 White Oak St
- 725 Fairlawn St
- 609 Falling Leaf Dr
- 736 Fawn Valley Dr
- 800 Fawn Valley Dr
- 601 S Jupiter Rd
- 811 Fawn Valley Dr
- 538 Hawthorne Dr
- 1489 S Greenville Ave
- 520 Hawthorne Dr
- 813 Ridgemont Dr
- 510 Post Oak Ln
- 544 Northridge Dr
- 776 Whitman Place
- 905 Whitman Cir
- 521 English Oak Dr
- 523 Red Oak St
- 706 S Jupiter Rd Unit 1408
- 706 S Jupiter Rd Unit 1103
- 706 S Jupiter Rd Unit 1507
- 740 Fairlawn St
- 540 E Bethany Dr
- 803 Holly Cir
- 703 Deep Well Dr
- 518 Pine Trail Dr
- 706 Deep Well Dr
- 903 Hemingway Ct
- 511 Cumberland Dr
- 332 Regal Dr
- 325 S Jupiter Rd
- 727 Autumn Oaks Dr
- 612 Valley View Dr
- 922 Blackstone Dr Unit ID1019539P
- 203 Watson Dr
- 646 Autumn Oaks Dr

