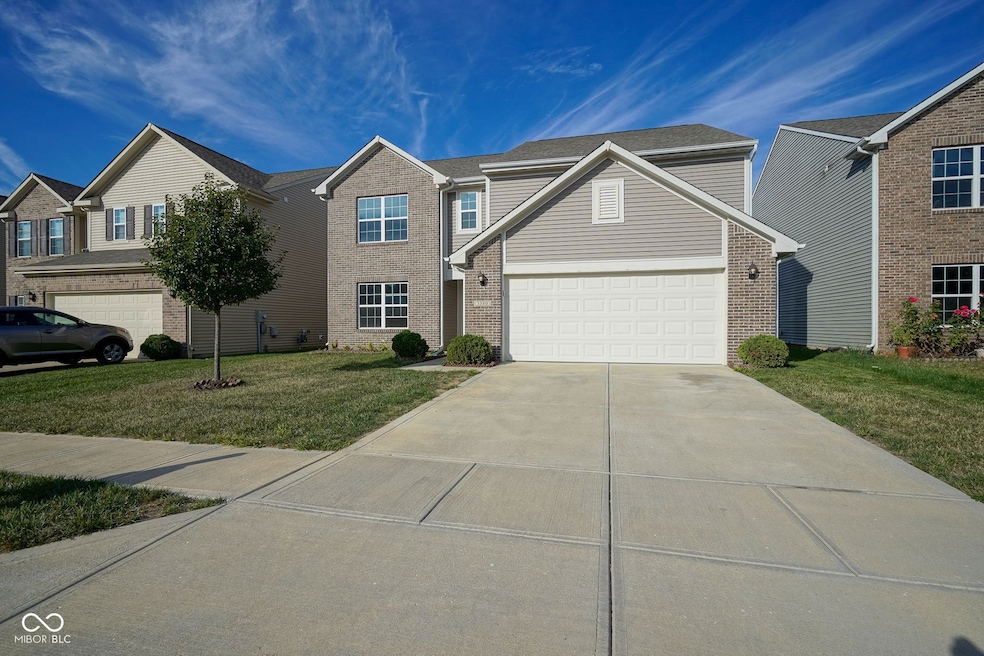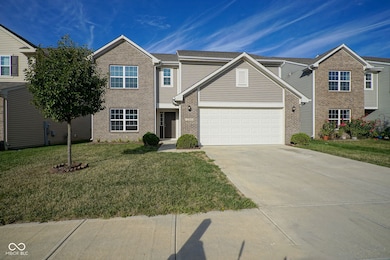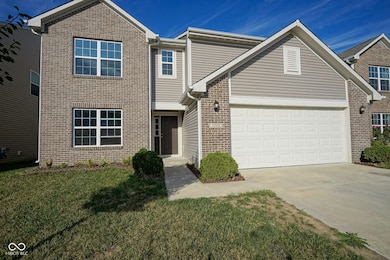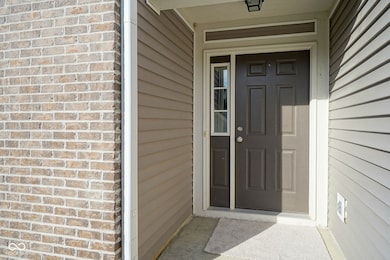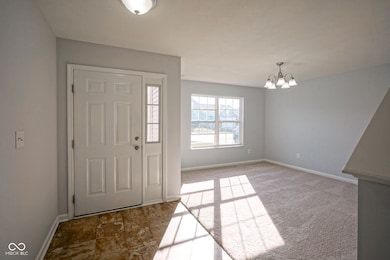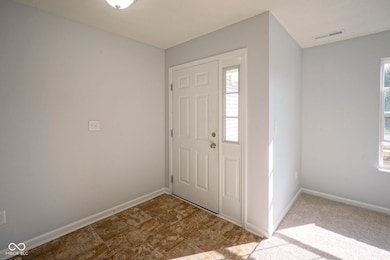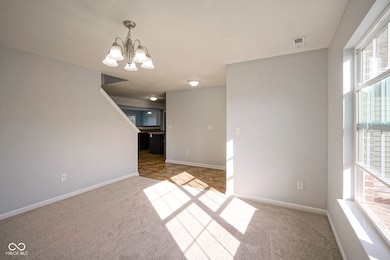5380 Brandywine Dr Whitestown, IN 46075
Estimated payment $2,464/month
Highlights
- Waterfront
- Breakfast Room
- Eat-In Kitchen
- Perry Worth Elementary School Rated A-
- 2 Car Attached Garage
- Views
About This Home
Welcome to the Norway floorplan, a spacious two-story home offering over 3,000 sq. ft. with 5 bedrooms and 3 full baths. The main floor includes a bedroom ideal for guests or multi-generational living, while upstairs features a roomy loft and convenient laundry room. The kitchen includes a center island and stainless steel appliances, complemented by a formal dining room and den for extra flexibility. The home has been freshly painted throughout and features brand-new carpet, giving it a move-in-ready feel. Step outside to enjoy the beautiful pond view from your backyard, a perfect setting for relaxing or entertaining. Conveniently located just minutes from shopping, schools, and major roadways, this home combines comfort, space, and a peaceful setting.
Listing Agent
Trueblood Real Estate License #RB18000753 Listed on: 10/04/2025

Home Details
Home Type
- Single Family
Est. Annual Taxes
- $5,394
Year Built
- Built in 2019
Lot Details
- 5,663 Sq Ft Lot
- Waterfront
HOA Fees
- $42 Monthly HOA Fees
Parking
- 2 Car Attached Garage
- Garage Door Opener
Home Design
- Slab Foundation
- Vinyl Construction Material
Interior Spaces
- 2-Story Property
- Breakfast Room
- Attic Access Panel
- Fire and Smoke Detector
- Property Views
Kitchen
- Eat-In Kitchen
- Gas Oven
- Microwave
- Dishwasher
Flooring
- Carpet
- Luxury Vinyl Plank Tile
Bedrooms and Bathrooms
- 5 Bedrooms
Laundry
- Laundry Room
- Laundry on upper level
Schools
- Perry Worth Elementary School
- Lebanon Middle School
- Lebanon Senior High School
Utilities
- Forced Air Heating and Cooling System
- Electric Water Heater
Community Details
- Association fees include home owners
- Association Phone (317) 293-0332
- Edmonds Creek At Anson Subdivision
- Property managed by Gemini Mgmt
- The community has rules related to covenants, conditions, and restrictions
Listing and Financial Details
- Tax Lot 20
- Assessor Parcel Number 060736000049021020
Map
Home Values in the Area
Average Home Value in this Area
Tax History
| Year | Tax Paid | Tax Assessment Tax Assessment Total Assessment is a certain percentage of the fair market value that is determined by local assessors to be the total taxable value of land and additions on the property. | Land | Improvement |
|---|---|---|---|---|
| 2025 | $3,473 | $314,400 | $49,600 | $264,800 |
| 2024 | $3,473 | $293,700 | $49,600 | $244,100 |
| 2023 | $3,072 | $263,700 | $49,600 | $214,100 |
| 2022 | $3,172 | $250,000 | $49,600 | $200,400 |
| 2021 | $2,835 | $238,000 | $49,600 | $188,400 |
| 2020 | $2,820 | $234,400 | $49,600 | $184,800 |
| 2019 | $5,379 | $230,800 | $49,600 | $181,200 |
| 2018 | $110 | $200 | $200 | $0 |
Property History
| Date | Event | Price | List to Sale | Price per Sq Ft |
|---|---|---|---|---|
| 10/29/2025 10/29/25 | Price Changed | $375,000 | -2.6% | $124 / Sq Ft |
| 10/04/2025 10/04/25 | For Sale | $385,000 | -- | $127 / Sq Ft |
Purchase History
| Date | Type | Sale Price | Title Company |
|---|---|---|---|
| Warranty Deed | -- | None Available |
Mortgage History
| Date | Status | Loan Amount | Loan Type |
|---|---|---|---|
| Open | $210,810 | Construction |
Source: MIBOR Broker Listing Cooperative®
MLS Number: 22066587
APN: 06-07-36-000-049.021-020
- 5439 Maywood Dr
- 5986 Meadowview Dr
- 5256 Bramwell Ln
- 5224 Bramwell Ln
- 6162 Crabapple Dr
- 6177 Andrews Way
- 6304 El Paso St
- 3461 Sugar Grove Dr
- 3442 Sugar Grove Dr
- 3316 Sugar Grove Dr
- 3535 Sugar Grove Dr
- 3433 Sugar Grove Dr
- 3479 Sugar Grove Dr
- 3582 Sugar Grove Dr
- 3602 Sugar Grove Dr
- 6343 Central Blvd
- 5791 Waterstone Way
- 6660 Harvest Moon Ln
- 5792 Waterstone Way
- 6731 Keepsake Dr
- 5846 Wintersweet Ln
- 5421 Tanglewood Ln
- 5296 Maywood Dr
- 5804 Hemlock Dr
- 5790 Sunrise Way
- 5775 Sunrise Way Unit ID1228676P
- 5775 Sunrise Way Unit ID1228595P
- 5821 Elevated Way Unit ID1228614P
- 5821 Elevated Way Unit ID1228612P
- 5821 Elevated Way Unit ID1228610P
- 5821 Elevated Way Unit ID1228613P
- 5825 Sunset Way Unit ID1228647P
- 5825 Sunset Way Unit ID1228653P
- 5718 Elevated Way Unit ID1058534P
- 5718 Elevated Way Unit ID1058527P
- 5842 Leisure Ln Unit ID1058533P
- 5842 Leisure Ln Unit ID1058531P
- 5860 Crowley Pkwy
- 5821 Elevated Way
- 5874 Crowley Pkwy
