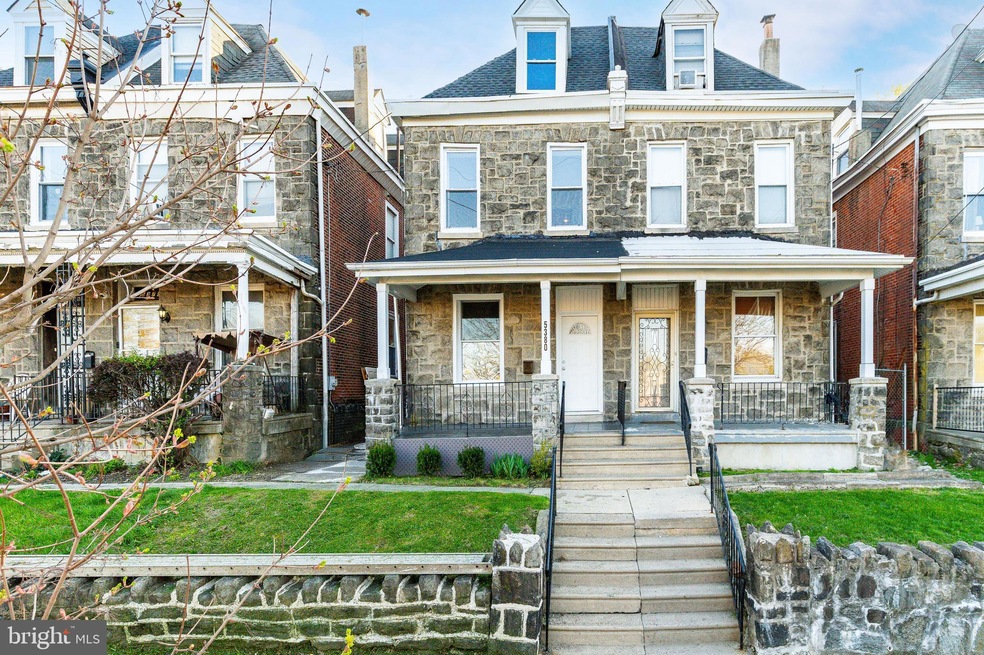
5380 Chew Ave Philadelphia, PA 19138
East Germantown NeighborhoodHighlights
- Rooftop Deck
- No HOA
- Eat-In Kitchen
- Straight Thru Architecture
- Stainless Steel Appliances
- Living Room
About This Home
As of June 2025This beautifully FULLY RENOVATED twin home offers a perfect blend of classic charm and modern convenience, featuring 5 spacious bedrooms, 3.5 bathrooms across three finished floors all sitting on a 186ft LOT! No stone has been left untouched including new PEX/PVC plumbing, roof, electrical, flooring, windows, doors, drywall, lighting, kitchens and bathrooms! The first floor welcomes you with a bright living room flowing into your formal dining room, and a large eat-in kitchen featuring stainless steel appliances, granite countertops, tiled backsplash, white shaker cabinets, and a large island for entertaining! Behind the kitchen is a conveniently located half bathroom with a backdoor leading to your MASSIVE backyard with private deck area. Upstairs, the second floor boasts three generous bedrooms and two full bathrooms, while the third floor includes two additional bedrooms and another full bathroom—ideal for guests or a home office. The primary suite in the rear of the 2nd floor has a wood burning fireplace with french doors leading to your private deck as well as a ensuite bathroom with tiled shower. The unfinished basement provides ample storage and includes laundry facilities.
Located in a highly desirable area, this home is just minutes from LaSalle University, The Shoppes at LaSalle, local Grocery Stores, Dunkin Donuts, and easy access to public transportation and major highways. Within a 10-minute radius, you’ll find parks, trendy restaurants, fitness centers, and shopping, offering an unbeatable urban-suburban lifestyle. Don’t miss this rare opportunity—schedule your showing today!
Townhouse Details
Home Type
- Townhome
Est. Annual Taxes
- $2,823
Year Built
- Built in 1925 | Remodeled in 2025
Lot Details
- 3,718 Sq Ft Lot
- Lot Dimensions are 20.00 x 186.00
Parking
- On-Street Parking
Home Design
- Semi-Detached or Twin Home
- Straight Thru Architecture
- Brick Exterior Construction
- Brick Foundation
- Shingle Roof
- Rubber Roof
- Stone Siding
Interior Spaces
- Property has 3 Levels
- Living Room
- Dining Room
- Unfinished Basement
Kitchen
- Eat-In Kitchen
- Gas Oven or Range
- Microwave
- Dishwasher
- Stainless Steel Appliances
- Disposal
Flooring
- Carpet
- Laminate
- Ceramic Tile
Bedrooms and Bathrooms
- 5 Bedrooms
- En-Suite Primary Bedroom
Laundry
- Laundry Room
- Dryer
- Washer
Outdoor Features
- Rooftop Deck
Utilities
- Forced Air Heating and Cooling System
- Electric Water Heater
Community Details
- No Home Owners Association
- West Oak Lane Subdivision
Listing and Financial Details
- Tax Lot 58
- Assessor Parcel Number 122221300
Ownership History
Purchase Details
Home Financials for this Owner
Home Financials are based on the most recent Mortgage that was taken out on this home.Purchase Details
Purchase Details
Purchase Details
Home Financials for this Owner
Home Financials are based on the most recent Mortgage that was taken out on this home.Similar Homes in Philadelphia, PA
Home Values in the Area
Average Home Value in this Area
Purchase History
| Date | Type | Sale Price | Title Company |
|---|---|---|---|
| Deed | $389,050 | None Listed On Document | |
| Special Warranty Deed | $68,780 | None Available | |
| Deed | $20,000 | None Available | |
| Deed | $115,000 | None Available |
Mortgage History
| Date | Status | Loan Amount | Loan Type |
|---|---|---|---|
| Previous Owner | $134,502 | FHA |
Property History
| Date | Event | Price | Change | Sq Ft Price |
|---|---|---|---|---|
| 06/24/2025 06/24/25 | Sold | $389,050 | -2.7% | $210 / Sq Ft |
| 05/17/2025 05/17/25 | Pending | -- | -- | -- |
| 04/23/2025 04/23/25 | For Sale | $399,900 | -- | $216 / Sq Ft |
Tax History Compared to Growth
Tax History
| Year | Tax Paid | Tax Assessment Tax Assessment Total Assessment is a certain percentage of the fair market value that is determined by local assessors to be the total taxable value of land and additions on the property. | Land | Improvement |
|---|---|---|---|---|
| 2025 | $2,158 | $201,700 | $40,340 | $161,360 |
| 2024 | $2,158 | $201,700 | $40,340 | $161,360 |
| 2023 | $2,158 | $154,200 | $30,840 | $123,360 |
| 2022 | $1,401 | $154,200 | $30,840 | $123,360 |
| 2021 | $1,401 | $0 | $0 | $0 |
| 2020 | $1,401 | $0 | $0 | $0 |
| 2019 | $1,463 | $0 | $0 | $0 |
| 2018 | $1,705 | $0 | $0 | $0 |
| 2017 | $1,705 | $0 | $0 | $0 |
| 2016 | $1,285 | $0 | $0 | $0 |
| 2015 | $1,108 | $0 | $0 | $0 |
| 2014 | -- | $112,700 | $26,768 | $85,932 |
| 2012 | -- | $14,016 | $4,760 | $9,256 |
Agents Affiliated with this Home
-

Seller's Agent in 2025
Ryan Stawasz
KW Empower
(215) 760-6291
1 in this area
309 Total Sales
-

Buyer's Agent in 2025
Randall Kendra
Long & Foster
(215) 549-3296
1 in this area
9 Total Sales
Map
Source: Bright MLS
MLS Number: PAPH2473744
APN: 122221300
- 723 E Church Ln
- 5509 Chew Ave
- 843 Church Ln
- 851 Church Ln
- 609 & 610 E Locust Ave
- 5530 Boyer St
- 5610 Mcmahon St
- 6137 E Wister St
- 6024 E Wister St
- 5628 Bloyd St
- 2161 W Grange Ave
- 2152 W Grange Ave
- 2153 W Grange Ave
- 609 E Locust Ave
- 5515 Boyer St
- 560 E Locust Ave
- 5611 Boyer St
- 1000 E Woodlawn St
- 606 E Woodlawn St
- 2154 Elkins Ave






