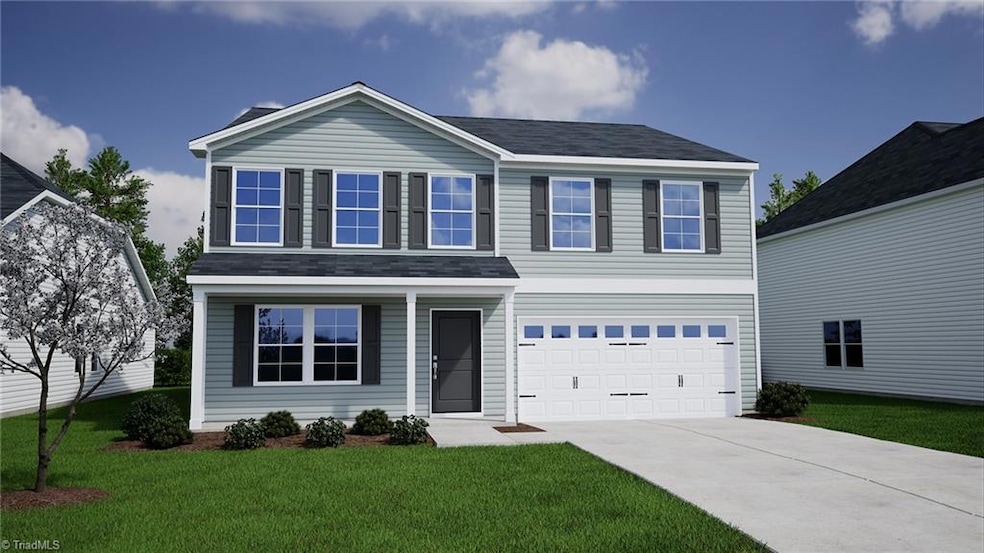5380 Spicewood Lake Dr Pfafftown, NC 27040
Estimated payment $2,883/month
Highlights
- New Construction
- Outdoor Pool
- Porch
- Vienna Elementary School Rated A-
- Living Room with Fireplace
- 2 Car Attached Garage
About This Home
The Telfair at Hanes Lake offers a spacious and thoughtfully designed layout, perfect for modern living. This two-story home features a main level guest suite, ideal for visitors or multigenerational living, along with an open dining room that seamlessly connects to the main living area for easy entertaining. Upstairs, you'll find four generously sized bedrooms, including a spacious primary suite complete with dual sinks in the en-suite bathroom, providing both comfort and convenience. A versatile loft adds even more flexible living space, great for a playroom, media area, or home office. Situated on a flat homesite, this home offers both functionality and curb appeal in the Hanes Lake community. With its open-concept design and thoughtful details, the Telfair is the perfect blend of style and livability.
Home Details
Home Type
- Single Family
Year Built
- Built in 2025 | New Construction
Lot Details
- Lot Dimensions are 40 x 138
- Sprinkler System
- Property is zoned RS9
HOA Fees
- $67 Monthly HOA Fees
Parking
- 2 Car Attached Garage
Home Design
- Slab Foundation
- Vinyl Siding
- Stone
Interior Spaces
- 2,771 Sq Ft Home
- Property has 2 Levels
- Ceiling Fan
- Living Room with Fireplace
- Pull Down Stairs to Attic
- Dishwasher
Flooring
- Carpet
- Tile
- Vinyl
Bedrooms and Bathrooms
- 5 Bedrooms
Outdoor Features
- Outdoor Pool
- Porch
Schools
- Lewisville Middle School
- Reagan High School
Utilities
- Central Air
- Dual Heating Fuel
- Heat Pump System
- Heating System Uses Natural Gas
- Tankless Water Heater
- Gas Water Heater
Listing and Financial Details
- Tax Lot 121
- Assessor Parcel Number 5897759939
- 1% Total Tax Rate
Community Details
Overview
- Hanes Lake Subdivision
Recreation
- Community Pool
Map
Home Values in the Area
Average Home Value in this Area
Property History
| Date | Event | Price | Change | Sq Ft Price |
|---|---|---|---|---|
| 08/30/2025 08/30/25 | Price Changed | $445,000 | -0.4% | $161 / Sq Ft |
| 07/31/2025 07/31/25 | For Sale | $446,719 | -- | $161 / Sq Ft |
Source: Triad MLS
MLS Number: 1189668
- 5386 Spicewood Lake Dr
- 5392 Spicewood Lake Dr
- 5374 Spicewood Lake Ln
- 4375 Honeysuckle Vine Dr
- 4363 Honeysuckle Vine Dr
- 4362 Honeysuckle Vine Dr
- 5356 Spicewood Lake Dr
- 4357 Honeysuckle Vine Dr
- 5350 Spicewood Lake Dr
- 559 Raspberry Hill Dr
- 5338 Spicewood Lake Dr
- 553 Raspberry Hill Dr
- 4338 Honeysuckle Vine Dr
- 707 Cinnamon Hill Dr
- 719 Cinnamon Hill Dr
- 713 Cinnamon Hill Dr
- 541 Raspberry Hill Dr
- 4333 Honeysuckle Vine Dr
- 4332 Honeysuckle Vine Dr
- 558 Raspberry Hill Dr
- 4328 Karley Ct
- 4133 Tolley Ridge Ln
- 4539 Deighton Ct
- 4028 Medina Ct
- 2350 Woodgreen Rd
- 4740 Wesmar Ct
- 4131 Crestview Place Dr
- 3712 Burbank Ln
- 4664 Wesmar Dr
- 3745 Avera Ave
- 5749 Colin Village Way
- 3812 Rutherford Ct
- 1840 Knights Haven Ct
- 2309 Providence Pt Ln
- 2145 Robin Lark Dr
- 3690 Yarbrough Ave
- 3482 Hartford St
- 4540-4558 June Ave
- 3615 Yarbrough Ave
- 1553 Autumn Park Cir






