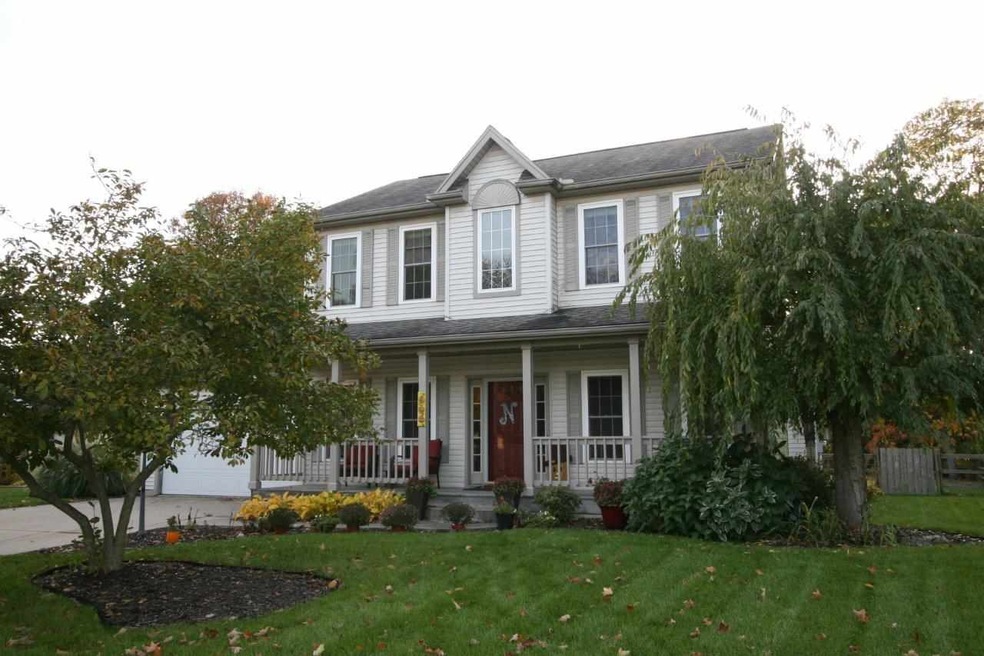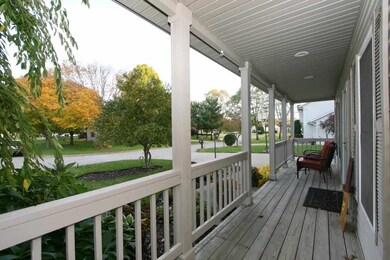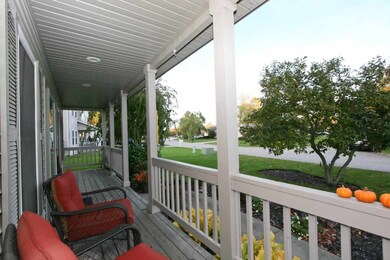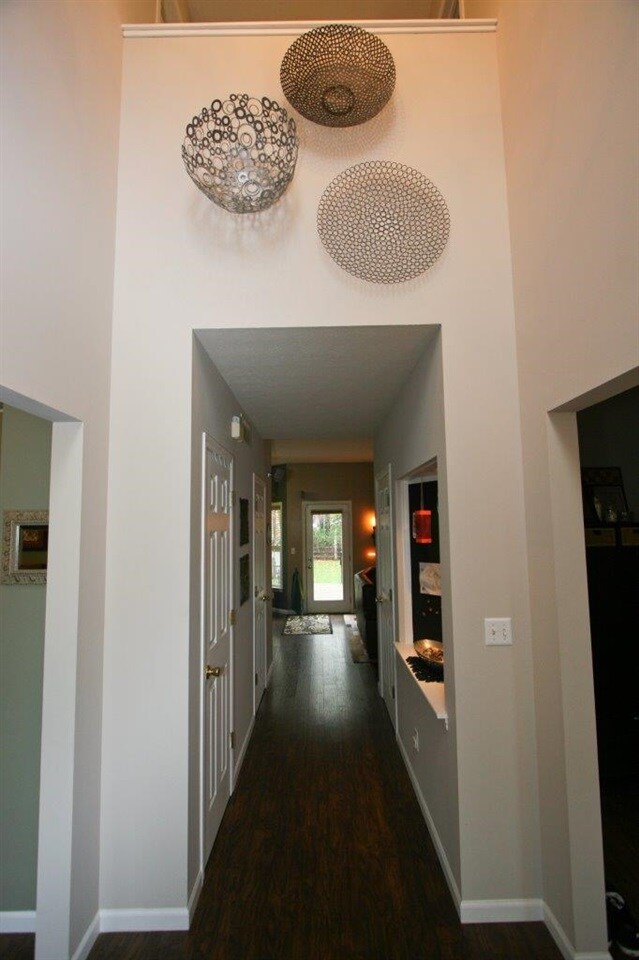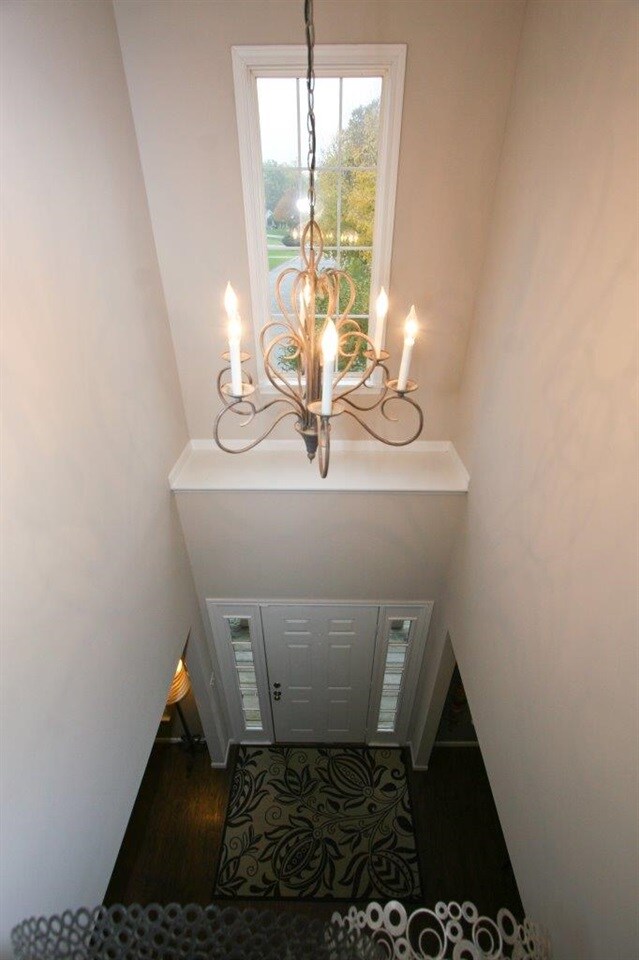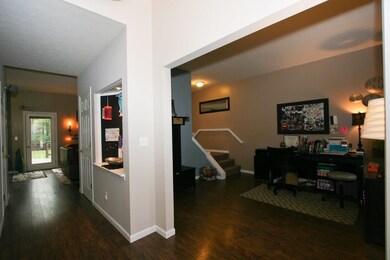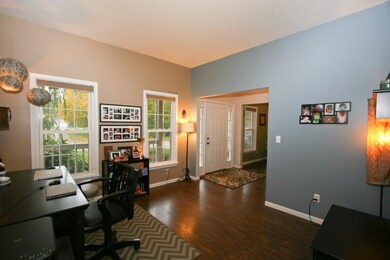
53815 Spring Mill Dr W Elkhart, IN 46514
Highlights
- Partially Wooded Lot
- 2 Car Attached Garage
- Tray Ceiling
- Traditional Architecture
- Eat-In Kitchen
- Built-in Bookshelves
About This Home
As of December 2017You will love this 3 Bedroom, 2.5 Bath home in a great neighborhood! Enter into the 2 story open foyer and you will immediately love the feel of this home. This is not your traditional 2 story home with its updated layout! The front porch is a great place to unwind at the end of the day and the backyard provides privacy with a layer of woods between you and the neighbor's to the west. The large master suite has a master bath that has been completely remodeled this year and the other bath upstairs was done just last year. There are many newer items throughout the home including but not limited to flooring and many appliances. Don't miss your opportunity with this one!
Last Buyer's Agent
Nancy Kujawa
SUNRISE Realty
Home Details
Home Type
- Single Family
Est. Annual Taxes
- $1,250
Year Built
- Built in 1996
Lot Details
- 0.48 Acre Lot
- Lot Dimensions are 101x207
- Split Rail Fence
- Chain Link Fence
- Landscaped
- Level Lot
- Irrigation
- Partially Wooded Lot
HOA Fees
- $5 Monthly HOA Fees
Parking
- 2 Car Attached Garage
- Garage Door Opener
Home Design
- Traditional Architecture
- Poured Concrete
- Asphalt Roof
- Vinyl Construction Material
Interior Spaces
- 2-Story Property
- Built-in Bookshelves
- Tray Ceiling
- Ceiling height of 9 feet or more
- Ceiling Fan
- Entrance Foyer
- Storage In Attic
Kitchen
- Eat-In Kitchen
- Breakfast Bar
- Gas Oven or Range
- Laminate Countertops
- Disposal
Flooring
- Carpet
- Laminate
- Tile
Bedrooms and Bathrooms
- 3 Bedrooms
- En-Suite Primary Bedroom
- Walk-In Closet
- Double Vanity
- Bathtub With Separate Shower Stall
- Garden Bath
Laundry
- Laundry on main level
- Electric Dryer Hookup
Finished Basement
- Basement Fills Entire Space Under The House
- Sump Pump
Home Security
- Home Security System
- Storm Doors
- Carbon Monoxide Detectors
- Fire and Smoke Detector
Utilities
- Forced Air Heating and Cooling System
- Heating System Uses Gas
- Septic System
- Cable TV Available
Additional Features
- Patio
- Suburban Location
Listing and Financial Details
- Assessor Parcel Number 20-02-26-476-039.000-026
Ownership History
Purchase Details
Home Financials for this Owner
Home Financials are based on the most recent Mortgage that was taken out on this home.Purchase Details
Home Financials for this Owner
Home Financials are based on the most recent Mortgage that was taken out on this home.Purchase Details
Home Financials for this Owner
Home Financials are based on the most recent Mortgage that was taken out on this home.Similar Homes in Elkhart, IN
Home Values in the Area
Average Home Value in this Area
Purchase History
| Date | Type | Sale Price | Title Company |
|---|---|---|---|
| Warranty Deed | -- | Hamilton Title | |
| Warranty Deed | -- | Meridian Title Corp | |
| Warranty Deed | -- | Metropolitan Title |
Mortgage History
| Date | Status | Loan Amount | Loan Type |
|---|---|---|---|
| Open | $178,000 | New Conventional | |
| Previous Owner | $24,225 | Purchase Money Mortgage | |
| Previous Owner | $30,500 | Stand Alone Second | |
| Previous Owner | $125,200 | Fannie Mae Freddie Mac | |
| Previous Owner | $31,000 | Credit Line Revolving | |
| Closed | $31,300 | No Value Available |
Property History
| Date | Event | Price | Change | Sq Ft Price |
|---|---|---|---|---|
| 08/18/2025 08/18/25 | Price Changed | $325,000 | -2.4% | $136 / Sq Ft |
| 08/15/2025 08/15/25 | For Sale | $333,000 | +77.7% | $140 / Sq Ft |
| 12/15/2017 12/15/17 | Sold | $187,400 | +1.4% | $79 / Sq Ft |
| 11/09/2017 11/09/17 | Pending | -- | -- | -- |
| 11/03/2017 11/03/17 | For Sale | $184,900 | -- | $78 / Sq Ft |
Tax History Compared to Growth
Tax History
| Year | Tax Paid | Tax Assessment Tax Assessment Total Assessment is a certain percentage of the fair market value that is determined by local assessors to be the total taxable value of land and additions on the property. | Land | Improvement |
|---|---|---|---|---|
| 2024 | $1,962 | $280,000 | $21,400 | $258,600 |
| 2022 | $1,644 | $223,000 | $21,400 | $201,600 |
| 2021 | $1,661 | $199,700 | $21,400 | $178,300 |
| 2020 | $1,659 | $183,500 | $21,400 | $162,100 |
| 2019 | $1,493 | $171,000 | $21,400 | $149,600 |
| 2018 | $1,430 | $160,600 | $23,500 | $137,100 |
| 2017 | $1,310 | $148,300 | $23,500 | $124,800 |
| 2016 | $1,250 | $145,400 | $23,500 | $121,900 |
| 2014 | $1,272 | $145,000 | $23,500 | $121,500 |
| 2013 | $1,266 | $138,600 | $23,500 | $115,100 |
Agents Affiliated with this Home
-
Darla Brock

Seller's Agent in 2025
Darla Brock
SUNRISE Realty
(574) 596-1394
296 Total Sales
-
Brandilyn Milsllagle

Seller's Agent in 2017
Brandilyn Milsllagle
Realty Group Resources
(574) 361-9859
99 Total Sales
-
N
Buyer's Agent in 2017
Nancy Kujawa
SUNRISE Realty
Map
Source: Indiana Regional MLS
MLS Number: 201750494
APN: 20-02-26-476-039.000-026
- 23151 Montrose Park Dr S
- 23433 Broadwood Dr
- 53685 Sweetspire Trail
- 23234 County Road 106
- 54160 Forest Grove Ave
- 4314 Bristol St
- 53911 Kershner Ln
- 1836 Woodland Dr
- 1539 Stone Ct
- 2405 Lane St
- 1722 Fortino Ct Unit B
- 3633 Beechwood Ct
- 4034 Timber Ct
- 53597 Tara Ln
- 54062 Stonebridge Dr
- 2583 Timberstone Dr
- 54574 Princess Ave
- 2554 Timberstone Dr
- 23191 Greenleaf Blvd
- 23487 Greenleaf Blvd
