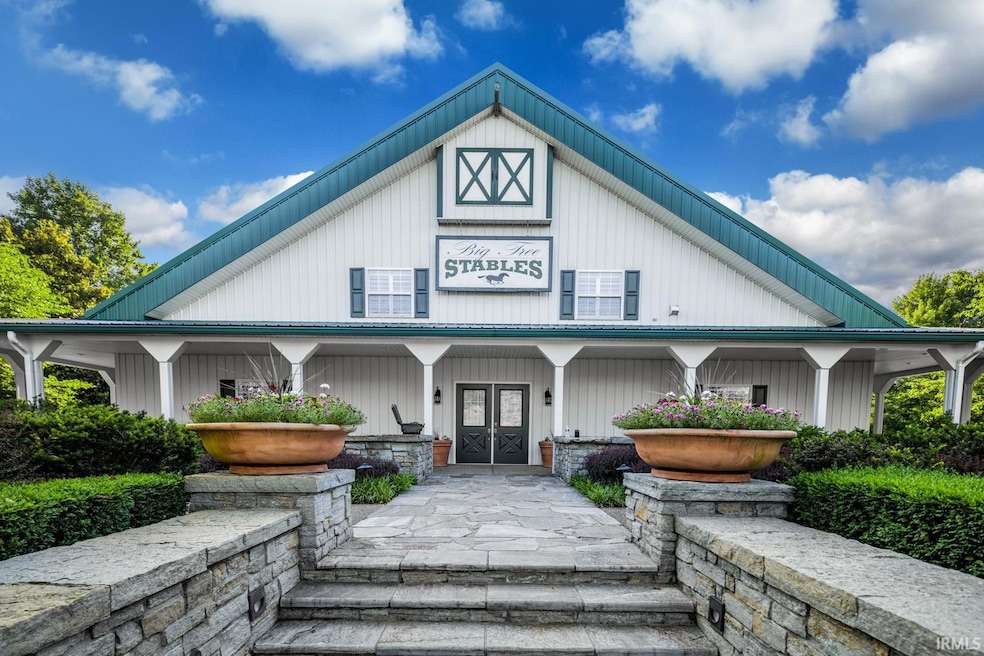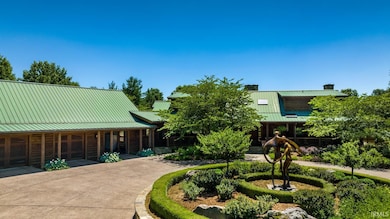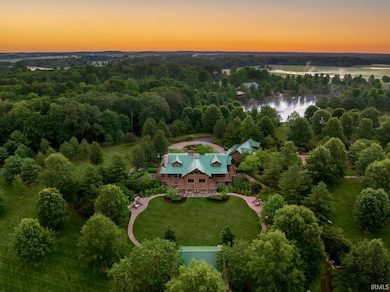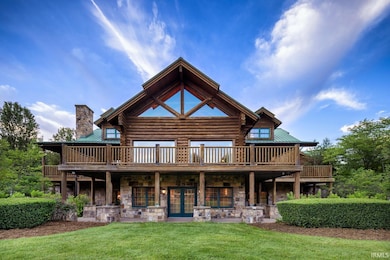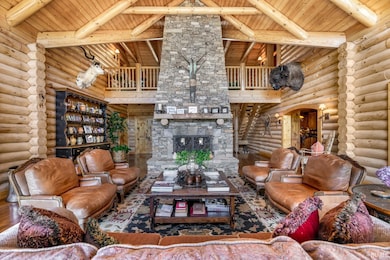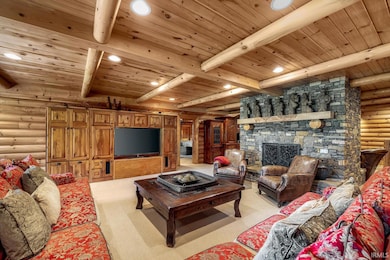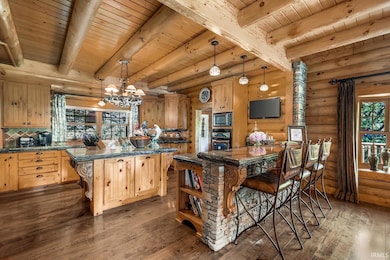5382 E Sr 162 Santa Claus, IN 47579
Estimated payment $253,611/month
Highlights
- Private Beach
- RV Parking in Community
- Waterfront
- Heritage Hills High School Rated 10
- Primary Bedroom Suite
- 550 Acre Lot
About This Home
Tucked away in the rolling green hills of Southwest Indiana, Big Tree Farm offers an escape to the country with world-class luxury. This 550-acre estate lies just outside of Santa Claus, Indiana, between Lincoln Boyhood National Memorial Park and Holiday World & Splashin' Safari. Prepare to be captivated by the natural beauty and tranquility of this 30-year-project masterpiece. With lush landscaping, a majestic log home, luxurious guest quarters, entertainment and recreational facilities, this exquisite country estate comprises the ultimate combination of amenities.
Listing Agent
Key Associates Signature Realty Brokerage Phone: 812-686-3268 Listed on: 06/30/2024
Home Details
Home Type
- Single Family
Est. Annual Taxes
- $28,750
Year Built
- Built in 2003
Lot Details
- 550 Acre Lot
- Lot Dimensions are 5284x2614x2657x3995x2306x6616
- Waterfront
- Private Beach
- Vinyl Fence
- Level Lot
- Irrigation
- Partially Wooded Lot
Parking
- 3 Car Attached Garage
- Aggregate Flooring
- Driveway
Home Design
- Log Cabin
- Slab Foundation
- Metal Roof
- Metal Siding
- Log Siding
Interior Spaces
- 1.5-Story Property
- Built-In Features
- Bar
- Vaulted Ceiling
- Living Room with Fireplace
- 4 Fireplaces
- Formal Dining Room
- Workshop
- Water Views
- Home Security System
- Laundry on main level
Kitchen
- Stone Countertops
- Built-In or Custom Kitchen Cabinets
Flooring
- Wood
- Carpet
- Tile
- Vinyl
Bedrooms and Bathrooms
- 15 Bedrooms
- Fireplace in Bedroom
- Primary Bedroom Suite
- Walk-In Closet
- Garden Bath
Partially Finished Basement
- Fireplace in Basement
- 1 Bathroom in Basement
- 2 Bedrooms in Basement
- Crawl Space
Outdoor Features
- Lake Property
- Lake, Pond or Stream
- Balcony
- Covered Deck
- Covered Patio or Porch
Schools
- Nancy Hanks Elementary School
- Heritage Hills Middle School
- Heritage Hills High School
Utilities
- Central Air
- Heating System Uses Gas
- Septic System
Additional Features
- Suburban Location
- Pasture
Listing and Financial Details
- Assessor Parcel Number 74-02-34-300-019.000-001
Community Details
Overview
- RV Parking in Community
Recreation
- Tennis Courts
Map
Home Values in the Area
Average Home Value in this Area
Property History
| Date | Event | Price | List to Sale | Price per Sq Ft |
|---|---|---|---|---|
| 06/30/2024 06/30/24 | For Sale | $47,900,000 | -- | $944 / Sq Ft |
Source: Indiana Regional MLS
MLS Number: 202424144
- 1029 S Melody Ln
- 707 W Shepherds Ln
- Lots 69 and 70 W Shepherds Ln
- 0 Melchoir Lot 142 Dr
- 0 Prancer Lot 191 Dr
- 1000 W Star Cir
- 420 S Ornament E
- 1084 W Star Cir
- 00 Ashburn Lot #7 Rd
- Lot 201 Prancer Dr
- 445 Prancer Dr
- 385 W Evergreen Plaza N
- 0 Donder Ln Unit 164
- 360 W Evergreen Plaza S
- 0 Fir Tree Cir
- 711 S Sled Run
- 0 W Christmas Blvd Unit 202448131
- 276 S Poinsettia Dr
- 17057 Indiana 245
- 0 Balthazar Dr Unit 202505744
- 1085 W Melchoir Dr S
- 109 S Washington St Unit 1
- 290 Lee Ct
- 1108 Red Roof Dr
- 2017 Erin Ct Unit 3016 Anthony
- 439 7th St Unit 206
- 439 7th St Unit 105
- 727 7th St
- 615 Main St
- 344 12th St
- 126 1/2 N 7th St
- 44 Arlington Ct
- 207 E 4th St
- 550 Circle Pine Dr
- 610 Tealwood Dr
- 3824 High Pointe Ln
- 3838 High Pointe Ln
- 2116 Daniels Ln
- 6655 Oak View Ct
- 3042 White Oak Trail
