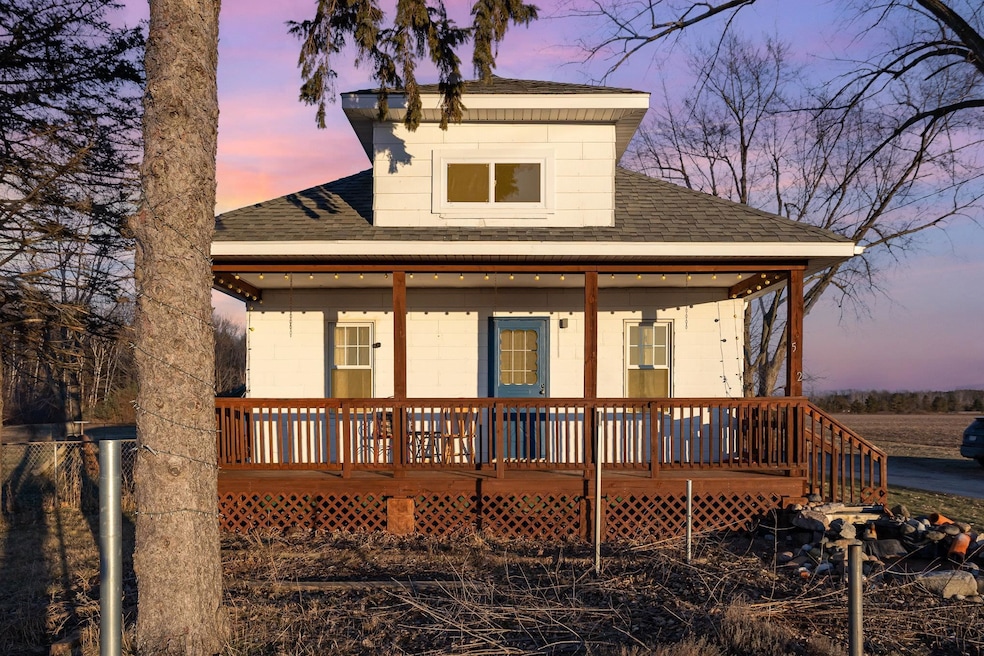
5382 N Seven Mile Pinconning, MI 48650
Highlights
- Farmhouse Style Home
- Forced Air Heating System
- Carpet
About This Home
As of April 2025Don't miss out on this updated farmhouse. This home features 5 bedrooms, 3 1/2 baths and is located on over 1 acre of land. Updates include newer furnace, roof, central air, windows and vinyl flooring. The master bedroom and laundry are located on the 1st level. Pole barn 32 x 40 w/220 Electrical service with 16 foot ceilings and concrete floor. Makes a perfect She Shed or Man Cave. Country Living at its finest!!!!
Last Agent to Sell the Property
Berkshire Hathaway HomeServices, Bay City License #BCRA-6501365867 Listed on: 01/14/2025

Last Buyer's Agent
Non Member
Non-Member License #FAAR-126710
Home Details
Home Type
- Single Family
Est. Annual Taxes
Year Built
- Built in 1936
Lot Details
- 1.29 Acre Lot
- Lot Dimensions are 200 x 280
Home Design
- Farmhouse Style Home
- Vinyl Siding
- Vinyl Trim
Interior Spaces
- 2,136 Sq Ft Home
- 2-Story Property
- Basement
Flooring
- Carpet
- Vinyl
Bedrooms and Bathrooms
- 5 Bedrooms
- 4 Full Bathrooms
Utilities
- Forced Air Heating System
- Heating System Uses Propane
- Septic Tank
Listing and Financial Details
- Assessor Parcel Number 0912000810002001
Ownership History
Purchase Details
Home Financials for this Owner
Home Financials are based on the most recent Mortgage that was taken out on this home.Purchase Details
Home Financials for this Owner
Home Financials are based on the most recent Mortgage that was taken out on this home.Purchase Details
Home Financials for this Owner
Home Financials are based on the most recent Mortgage that was taken out on this home.Similar Homes in Pinconning, MI
Home Values in the Area
Average Home Value in this Area
Purchase History
| Date | Type | Sale Price | Title Company |
|---|---|---|---|
| Warranty Deed | $246,000 | None Listed On Document | |
| Warranty Deed | $233,000 | None Listed On Document | |
| Warranty Deed | $71,200 | Attorney |
Mortgage History
| Date | Status | Loan Amount | Loan Type |
|---|---|---|---|
| Open | $196,800 | New Conventional | |
| Previous Owner | $228,779 | FHA | |
| Previous Owner | $96,987 | VA | |
| Previous Owner | $73,549 | VA |
Property History
| Date | Event | Price | Change | Sq Ft Price |
|---|---|---|---|---|
| 04/16/2025 04/16/25 | Sold | $246,000 | -1.6% | $115 / Sq Ft |
| 03/21/2025 03/21/25 | Pending | -- | -- | -- |
| 02/28/2025 02/28/25 | Price Changed | $249,900 | -3.5% | $117 / Sq Ft |
| 01/14/2025 01/14/25 | For Sale | $259,000 | +11.2% | $121 / Sq Ft |
| 11/03/2023 11/03/23 | Sold | $233,000 | -2.9% | $109 / Sq Ft |
| 09/16/2023 09/16/23 | Pending | -- | -- | -- |
| 09/13/2023 09/13/23 | For Sale | $240,000 | +237.1% | $112 / Sq Ft |
| 12/08/2015 12/08/15 | Sold | $71,200 | -16.1% | $45 / Sq Ft |
| 10/29/2015 10/29/15 | Pending | -- | -- | -- |
| 05/12/2015 05/12/15 | For Sale | $84,900 | -- | $54 / Sq Ft |
Tax History Compared to Growth
Tax History
| Year | Tax Paid | Tax Assessment Tax Assessment Total Assessment is a certain percentage of the fair market value that is determined by local assessors to be the total taxable value of land and additions on the property. | Land | Improvement |
|---|---|---|---|---|
| 2025 | $2,566 | $82,800 | $0 | $0 |
| 2024 | $844 | $71,400 | $0 | $0 |
| 2023 | $1,542 | $64,400 | $0 | $0 |
| 2022 | $1,494 | $58,300 | $0 | $0 |
| 2021 | $449 | $51,850 | $51,850 | $0 |
| 2020 | $854 | $45,100 | $45,100 | $0 |
| 2019 | $1,245 | $43,750 | $0 | $0 |
| 2018 | $1,210 | $40,400 | $0 | $0 |
| 2017 | $1,178 | $36,600 | $0 | $0 |
| 2016 | $1,813 | $35,000 | $0 | $35,000 |
| 2015 | -- | $34,750 | $0 | $34,750 |
| 2014 | -- | $40,100 | $0 | $40,100 |
Agents Affiliated with this Home
-
K
Seller's Agent in 2025
Kurt Schneider
Berkshire Hathaway HomeServices, Bay City
-
N
Buyer's Agent in 2025
Non Member
Non-Member
-
K
Seller's Agent in 2023
Kayla Cobb
EXP Realty
-
L
Seller's Agent in 2015
Lynda Booms
Top Producers, Inc.
Map
Source: Bay County Realtor® Association MLS
MLS Number: 50164546
APN: 09-120-008-100-020-01
- 5133 N 8 Mile Rd
- V/L E Pinconning Rd Rd
- 770 E Pinconning Rd
- 1066 E Pinconning Rd
- 0 N 0 N Huron Rd Unit 20250024032
- 4149 Worth Rd
- 0 Debra Ct Unit 16
- 18 Debra Ct
- 1141 Jule Dr
- Lot 13 Glenview Ct
- Lot 12 Glenview Ct
- Lot 1 Glenview Ct
- Lot 3 Glenview Ct
- Lot 23 Glenview Ct
- Lot 24 Glenview Ct
- 611 W 2nd St
- 310 Blondin St
- 413 W 4th St
- 104 S Manitou St
- 422 S Manitou St
