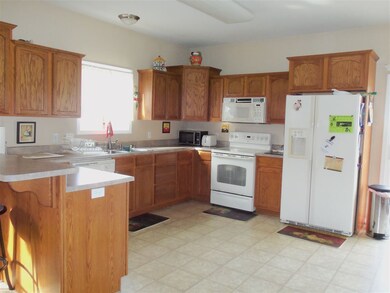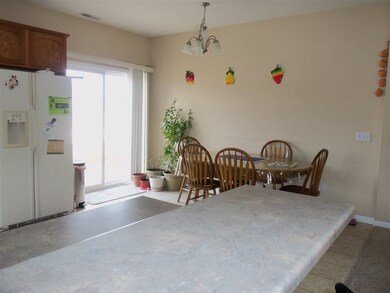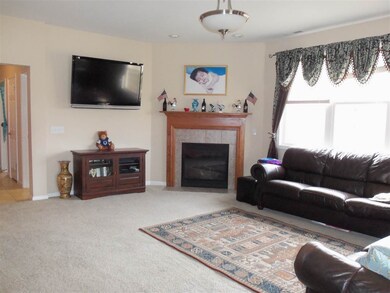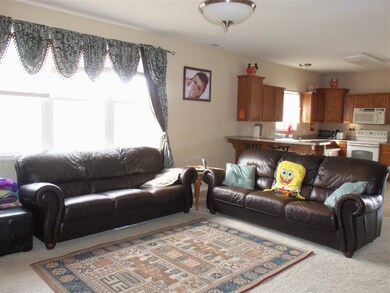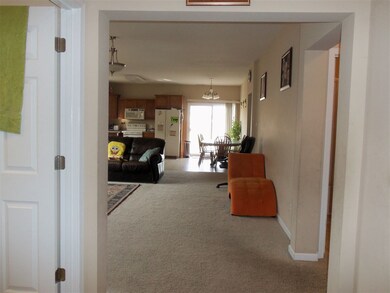
5382 Salmon Run Auburn, IN 46706
Highlights
- Ranch Style House
- 3 Car Attached Garage
- Energy-Efficient Appliances
- Covered patio or porch
- Walk-In Closet
- Central Air
About This Home
As of June 2018Ranch home south of Auburn in Bear Creek Estates. A wonderful split floor plan makes this house very desirable. The master bedroom is large and could easily have a sitting area. The master bath has a separate tub and shower and his and her sinks. The walk in closet completes this bedroom. The other bedrooms are also nice sized. The large laundry room is very convenient. The kitchen is spacious and is open to the great room with a corner fireplace. There is a patio off of the kitchen for relaxing. The 3 car garage is big enough for all your toys! Interior has been freshly painted.
Last Agent to Sell the Property
Susan Stoops
Wible Realty Listed on: 03/30/2015
Last Buyer's Agent
Jane White
North Eastern Group Realty
Home Details
Home Type
- Single Family
Est. Annual Taxes
- $775
Year Built
- Built in 2006
Lot Details
- 0.32 Acre Lot
- Lot Dimensions are 146x80
- Rural Setting
- Sloped Lot
HOA Fees
- $30 Monthly HOA Fees
Parking
- 3 Car Attached Garage
- Garage Door Opener
Home Design
- Ranch Style House
- Slab Foundation
- Asphalt Roof
- Vinyl Construction Material
Interior Spaces
- 1,658 Sq Ft Home
- Ceiling Fan
- Gas Log Fireplace
- Electric Dryer Hookup
Kitchen
- Electric Oven or Range
- Laminate Countertops
Bedrooms and Bathrooms
- 3 Bedrooms
- Walk-In Closet
- 2 Full Bathrooms
Utilities
- Central Air
- Heating System Uses Gas
Additional Features
- Energy-Efficient Appliances
- Covered patio or porch
Listing and Financial Details
- Assessor Parcel Number 17-10-09-100-090.000-009
Ownership History
Purchase Details
Home Financials for this Owner
Home Financials are based on the most recent Mortgage that was taken out on this home.Purchase Details
Home Financials for this Owner
Home Financials are based on the most recent Mortgage that was taken out on this home.Purchase Details
Home Financials for this Owner
Home Financials are based on the most recent Mortgage that was taken out on this home.Similar Homes in Auburn, IN
Home Values in the Area
Average Home Value in this Area
Purchase History
| Date | Type | Sale Price | Title Company |
|---|---|---|---|
| Interfamily Deed Transfer | -- | None Available | |
| Warranty Deed | -- | Trademark Title | |
| Warranty Deed | -- | Metropolitan Title | |
| Warranty Deed | -- | None Available |
Mortgage History
| Date | Status | Loan Amount | Loan Type |
|---|---|---|---|
| Open | $170,637 | New Conventional | |
| Closed | $176,638 | FHA | |
| Previous Owner | $92,500 | New Conventional | |
| Previous Owner | $124,300 | New Conventional | |
| Previous Owner | $130,500 | Purchase Money Mortgage |
Property History
| Date | Event | Price | Change | Sq Ft Price |
|---|---|---|---|---|
| 06/08/2018 06/08/18 | Sold | $179,900 | 0.0% | $109 / Sq Ft |
| 04/28/2018 04/28/18 | Pending | -- | -- | -- |
| 04/24/2018 04/24/18 | Price Changed | $179,900 | -2.7% | $109 / Sq Ft |
| 04/05/2018 04/05/18 | For Sale | $184,900 | +29.8% | $112 / Sq Ft |
| 02/05/2016 02/05/16 | Sold | $142,500 | -13.6% | $86 / Sq Ft |
| 12/27/2015 12/27/15 | Pending | -- | -- | -- |
| 03/30/2015 03/30/15 | For Sale | $165,000 | -- | $100 / Sq Ft |
Tax History Compared to Growth
Tax History
| Year | Tax Paid | Tax Assessment Tax Assessment Total Assessment is a certain percentage of the fair market value that is determined by local assessors to be the total taxable value of land and additions on the property. | Land | Improvement |
|---|---|---|---|---|
| 2024 | $1,137 | $256,900 | $59,500 | $197,400 |
| 2023 | $1,042 | $244,500 | $55,700 | $188,800 |
| 2022 | $1,025 | $214,400 | $47,600 | $166,800 |
| 2021 | $973 | $196,100 | $46,200 | $149,900 |
| 2020 | $887 | $199,600 | $46,200 | $153,400 |
| 2019 | $962 | $186,600 | $46,200 | $140,400 |
| 2018 | $846 | $168,000 | $30,600 | $137,400 |
| 2017 | $865 | $164,100 | $30,600 | $133,500 |
| 2016 | $899 | $164,800 | $30,600 | $134,200 |
| 2014 | $864 | $143,300 | $30,600 | $112,700 |
Agents Affiliated with this Home
-

Seller's Agent in 2018
Kelly York
North Eastern Group Realty
(260) 573-2510
293 Total Sales
-
M
Buyer's Agent in 2018
Mary Pranger
Wible Realty
-
S
Seller's Agent in 2016
Susan Stoops
Wible Realty
-
J
Buyer's Agent in 2016
Jane White
North Eastern Group Realty
Map
Source: Indiana Regional MLS
MLS Number: 201512712
APN: 17-10-09-100-090.000-009
- 5371 Bear Creek Pass
- 5406 Bear Creek Pass
- 5410 Bear Creek Pass
- 9000 E North County Line - Lot 4 Rd
- 9000 E North County Line - Lot 3 Rd
- 9000 E North County Line - Lot 2 Rd
- 9000 E North County Line - Lot1 Rd
- 9000 E North County Line Rd
- 3214 County Road 52
- 3427 Bruin Pass
- 3418 Bruin Pass
- 5617 Bear Creek Pass
- 3410 Bruin Pass
- 3411 Beowulf Run
- 5610 Bear Creek Pass
- 3414 Beowulf Run
- 3579 County Road 52
- 3428 Beowulf Run
- 2360 Serenity Ct
- 2358 Serenity Ct

