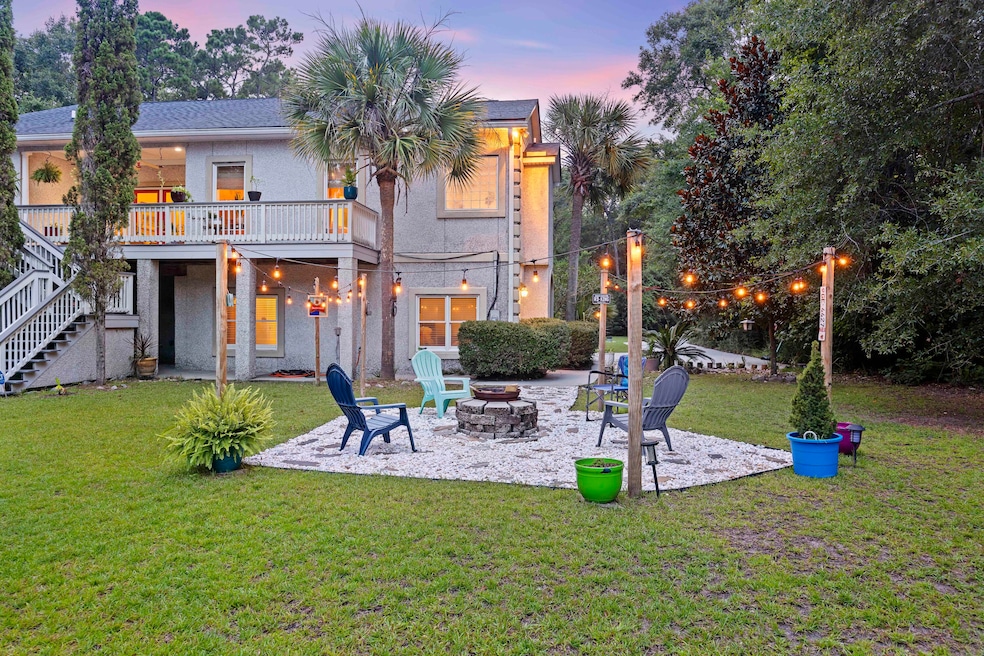
5383 Boone Run Hollywood, SC 29449
Estimated payment $5,771/month
Highlights
- Horses Allowed On Property
- Pond
- Wood Flooring
- 4.15 Acre Lot
- Traditional Architecture
- Covered Patio or Porch
About This Home
Welcome to 5383 Boone Run - a serene Lowcountry escape nestled on over 4 acres with your very own private pond! This spacious 4-bedroom, 4-bathroom home offers nearly 3,600 square feet of well-appointed living space across a flexible floor plan ideal for multigenerational living or those who simply appreciate privacy and nature. Step inside to discover soaring ceilings and rich Australian Pine floors throughout the upper level. The main living area features a cozy gas fireplace and large windows overlooking your fully owned 1-acre stocked pond, home to bass, koi, and brim--perfect for fishing right in your backyard! The kitchen is well appointed with sleek granite countertops, white cabinets, and stainless steel appliances. The kitchen also enjoys plenty of natural light, and is generously sized with an eat-in breakfast nook as well. The formal dining room is currently used as an office / study, and the 3rd bedroom is currently used as a larger dining room since this floor plan offers versatility. Downstairs, a den/media room and a spacious private bedroom with an en-suite bath offer excellent potential for a mother-in-law suite or guest quarters!
Additional highlights include:
Newer roof (6-7 years) and HVAC system (3 years);
New dishwasher installed (2024);
Deep two-car garage with ample room for a workshop or extra storage;
Gas fireplace and low monthly utilities (approx. $160 electric, $40 water);
Crushed oyster shell stucco exterior for a distinctive coastal charm;
Master suite, living room, and downstairs In-Law Suite all enjoy pond views!
Located in an X flood zone (No flood insurance required).
Enjoy peace of mind in this gated community with a low annual HOA fee of $500 (covers private gate and road maintenance). Just 6 miles from the John P. Limehouse boat landing, 14 miles from downtown Charleston's restaurants and medical facilities, and 22 miles to the beaches of Folly.
If you're seeking privacy, natural beauty, and flexible living space all within reach of the Charleston lifestyle, this property is a must-see!
Home Details
Home Type
- Single Family
Est. Annual Taxes
- $3,044
Year Built
- Built in 2003
HOA Fees
- $42 Monthly HOA Fees
Parking
- 2 Car Attached Garage
Home Design
- Traditional Architecture
- Charleston Architecture
- Slab Foundation
- Asphalt Roof
- Stucco
Interior Spaces
- 3,595 Sq Ft Home
- 2-Story Property
- Wood Flooring
Bedrooms and Bathrooms
- 4 Bedrooms
- 4 Full Bathrooms
Outdoor Features
- Pond
- Covered Patio or Porch
Schools
- Lowcountry Leadership Charter Elementary And Middle School
- Lowcountry Leadership Charter High School
Additional Features
- 4.15 Acre Lot
- Horse Farm
- Horses Allowed On Property
- Forced Air Heating and Cooling System
Community Details
- The Bluff At Wide Awake Plantation Subdivision
Map
Home Values in the Area
Average Home Value in this Area
Tax History
| Year | Tax Paid | Tax Assessment Tax Assessment Total Assessment is a certain percentage of the fair market value that is determined by local assessors to be the total taxable value of land and additions on the property. | Land | Improvement |
|---|---|---|---|---|
| 2024 | $3,044 | $23,960 | $0 | $0 |
| 2023 | $3,044 | $23,960 | $0 | $0 |
| 2022 | $2,930 | $23,960 | $0 | $0 |
| 2021 | $3,062 | $23,960 | $0 | $0 |
| 2020 | $3,133 | $23,960 | $0 | $0 |
| 2019 | $2,812 | $20,840 | $0 | $0 |
| 2017 | $2,811 | $20,840 | $0 | $0 |
| 2016 | $2,613 | $20,840 | $0 | $0 |
| 2015 | $2,707 | $20,840 | $0 | $0 |
| 2014 | $2,200 | $0 | $0 | $0 |
| 2011 | -- | $0 | $0 | $0 |
Property History
| Date | Event | Price | Change | Sq Ft Price |
|---|---|---|---|---|
| 07/24/2025 07/24/25 | For Sale | $999,900 | -- | $278 / Sq Ft |
Purchase History
| Date | Type | Sale Price | Title Company |
|---|---|---|---|
| Interfamily Deed Transfer | $350,000 | -- | |
| Deed | $135,000 | -- | |
| Warranty Deed | -- | -- | |
| Warranty Deed | -- | -- |
Mortgage History
| Date | Status | Loan Amount | Loan Type |
|---|---|---|---|
| Open | $315,500 | New Conventional | |
| Closed | $399,800 | Unknown | |
| Closed | $67,002 | Unknown |
Similar Homes in the area
Source: CHS Regional MLS
MLS Number: 25020321
APN: 248-03-00-123
- 6201 Woodsedge Ct
- 2010 Mcguire Ln Unit 3
- 2062 Mcguire Ln
- 2062 Mcguire Ln Unit 16
- 2046 Mcguire Ln
- 2046 Mcguire Ln Unit 12
- 2042 Mcguire Ln Unit 11
- 2038 Mcguire Ln Unit 10
- 2034 Mcguire Ln Unit 9
- 2030 Mcguire Ln Unit 8
- 2058 Mcguire Ln Unit 15
- 2058 Mcguire Ln
- 2054 Mcguire Ln Unit 14
- 2054 Mcguire Ln
- 2050 Mcguire Ln Unit 13
- 4949 Serene Ln
- 5197 Highway 162
- 4843 Marshwood Dr
- 5020 Wapiti Way
- 4858 Marshwood Dr
- 4086 Silverside Way
- 5115 Cranesbill Way
- 1821 Mead Ln
- 318 Lanyard St
- 211 Satori Way Unit C1
- 211 Satori Way Unit B1
- 211 Satori Way Unit A5
- 101 Winding River Dr
- 211 Satori Way
- 101 Tomshire Dr
- 1153 Bees Ferry Rd
- 3309 Valcour Dr
- 1680 Bluewater Way
- 1522 Seabago Dr
- 1514 Chastain Rd
- 3220 Hatchet Bay Dr
- 1456 Roustabout Way
- 1000 Bonieta Harrold Dr
- 1156 Biering Rd
- 2029 Harlow Way






