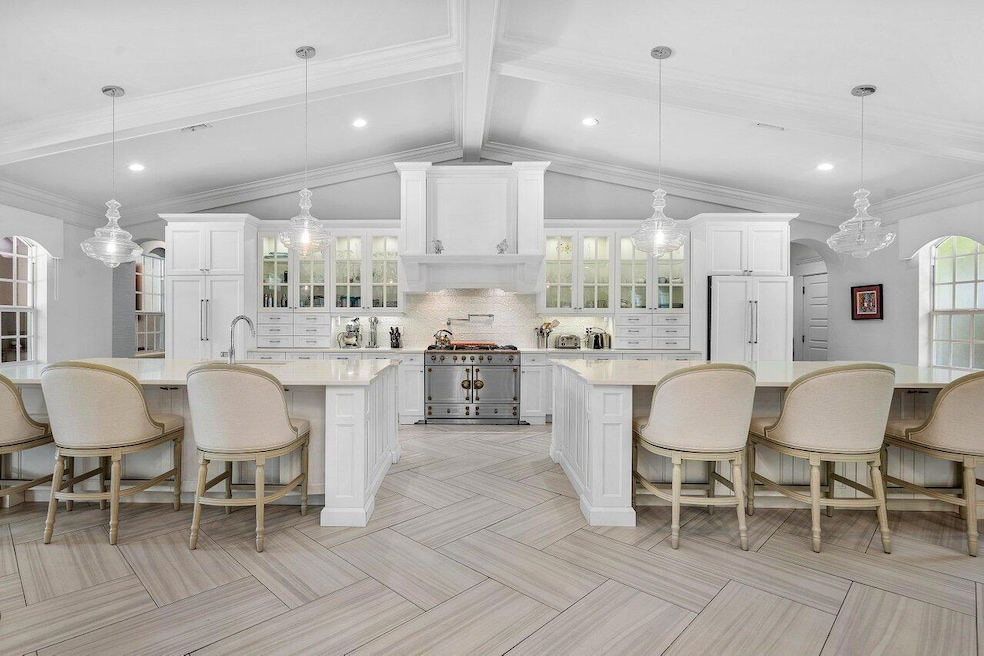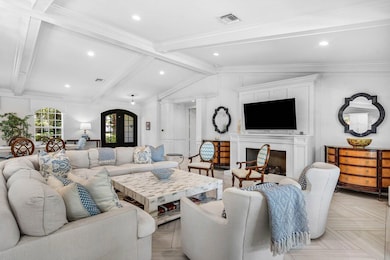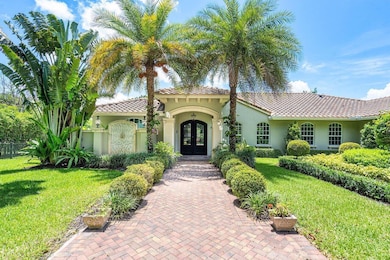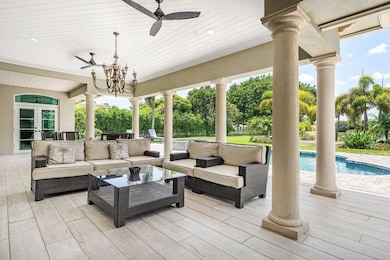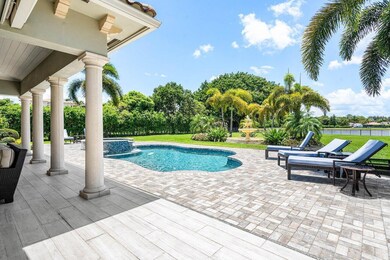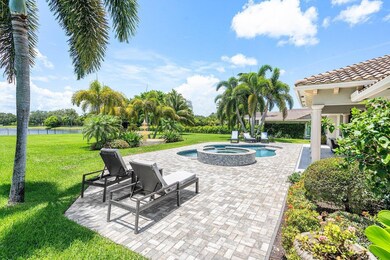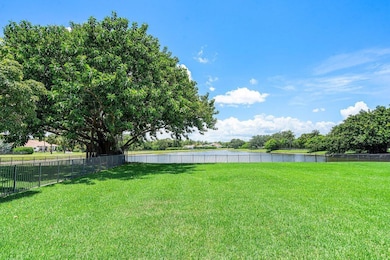5383 Sea Biscuit Rd Palm Beach Gardens, FL 33418
Steeplechase NeighborhoodEstimated payment $18,768/month
Highlights
- Lake Front
- In Ground Spa
- Roman Tub
- Gated with Attendant
- Cathedral Ceiling
- Great Room
About This Home
Situated on over one acre of land, this renovated and charming one- story home offers you phenomenal views with nearly 190 feet on the largest lake in Steeplechase!Featuring a modern open plan with traditional and modern details and classical finishes including a french style garden, brick paved circular driveway & boasting a stunning cathedral ceiling with beams and crown moldings as well as impact glass doors and windows and a newer roof.Once you walk through the double iron doors and just past the main living areas an outstanding custom built white kitchen is showcased with an abundance of upper glass cabinetry, an 11' high custom hood, white quartz counters and 2 large islands of 5'x9' each. The focal point of this gorgeous kitchen is a ''La Cornue'' stainless-steel/chrome/
Listing Agent
Leibowitz Realty Group, LLC./PBG License #3002957 Listed on: 06/20/2025
Home Details
Home Type
- Single Family
Est. Annual Taxes
- $43,290
Year Built
- Built in 1988
Lot Details
- 1.06 Acre Lot
- Lake Front
- Fenced
- Sprinkler System
- Property is zoned RE(cit
HOA Fees
- $342 Monthly HOA Fees
Parking
- 3 Car Attached Garage
- Garage Door Opener
- Circular Driveway
Property Views
- Lake
- Pool
Home Design
- Studio
Interior Spaces
- 3,448 Sq Ft Home
- 1-Story Property
- Crown Molding
- Cathedral Ceiling
- Ceiling Fan
- Fireplace
- Plantation Shutters
- French Doors
- Entrance Foyer
- Great Room
- Family Room
- Combination Dining and Living Room
- Tile Flooring
- Impact Glass
Kitchen
- Eat-In Kitchen
- Gas Range
- Microwave
- Dishwasher
- Disposal
Bedrooms and Bathrooms
- 5 Bedrooms
- Split Bedroom Floorplan
- Closet Cabinetry
- Walk-In Closet
- 4 Full Bathrooms
- Dual Sinks
- Roman Tub
- Separate Shower in Primary Bathroom
Laundry
- Laundry Room
- Dryer
- Washer
Pool
- In Ground Spa
- Heated Pool
- Pool Equipment or Cover
Outdoor Features
- Patio
- Outdoor Grill
Schools
- Grove Park Elementary School
- John F. Kennedy Middle School
- Palm Beach Gardens High School
Utilities
- Central Heating and Cooling System
- Electric Water Heater
- Cable TV Available
Listing and Financial Details
- Assessor Parcel Number 52424223040140150
Community Details
Overview
- Association fees include common areas, security
- Steeplechase Subdivision
Recreation
- Trails
Security
- Gated with Attendant
Map
Home Values in the Area
Average Home Value in this Area
Tax History
| Year | Tax Paid | Tax Assessment Tax Assessment Total Assessment is a certain percentage of the fair market value that is determined by local assessors to be the total taxable value of land and additions on the property. | Land | Improvement |
|---|---|---|---|---|
| 2024 | $43,290 | $2,024,260 | -- | -- |
| 2023 | $36,199 | $1,817,361 | $0 | $0 |
| 2022 | $31,209 | $1,652,146 | $0 | $0 |
| 2021 | $15,315 | $770,770 | $525,000 | $245,770 |
| 2020 | $16,307 | $816,247 | $550,000 | $266,247 |
| 2019 | $15,180 | $750,432 | $500,000 | $250,432 |
| 2018 | $14,680 | $744,423 | $540,968 | $203,455 |
| 2017 | $13,938 | $694,083 | $470,407 | $223,676 |
| 2016 | $13,535 | $657,486 | $0 | $0 |
| 2015 | $13,088 | $616,460 | $0 | $0 |
| 2014 | $12,659 | $585,790 | $0 | $0 |
Property History
| Date | Event | Price | List to Sale | Price per Sq Ft | Prior Sale |
|---|---|---|---|---|---|
| 09/25/2025 09/25/25 | Price Changed | $2,795,000 | -6.8% | $811 / Sq Ft | |
| 06/20/2025 06/20/25 | For Sale | $2,999,000 | +493.9% | $870 / Sq Ft | |
| 10/24/2016 10/24/16 | Sold | $505,000 | -7.3% | $157 / Sq Ft | View Prior Sale |
| 09/24/2016 09/24/16 | Pending | -- | -- | -- | |
| 08/22/2016 08/22/16 | For Sale | $545,000 | -- | $169 / Sq Ft |
Purchase History
| Date | Type | Sale Price | Title Company |
|---|---|---|---|
| Warranty Deed | $2,000,000 | South Fl Ttl Insurers Of Pal | |
| Special Warranty Deed | $505,000 | None Available | |
| Deed | $570,200 | -- | |
| Warranty Deed | $650,000 | -- |
Source: BeachesMLS
MLS Number: R11101178
APN: 52-42-42-23-04-014-0150
- 5172 Desert Vixen Rd
- 5840 Sea Biscuit Rd
- 3120 Contego Ln
- 5143 Elpine Way
- 5337 Edenwood Ln
- 5205 Edenwood Rd
- 8119 Man o War Rd
- 4004 Dorado Dr
- 8533 Native Dancer Rd N
- 8246 Man o War Rd
- 7013 Galleon Cove
- 000 Lillian Ave
- 5775 Lady Luck Rd
- 1011 Aspri Way
- 1084 Aspri Way
- 6147 Seminole Gardens Cir
- 6145 Seminole Gardens Cir
- 8600 Damascus Dr
- 8011 45th Way N
- 6120 Seminole Gardens Cir
- 5344 Edenwood Ln
- 5143 Elpine Way
- 7004 Galleon Cove
- 8279 Steeplechase Dr
- 6143 Seminole Gardens Cir
- 9000 Woodbine Trail
- 6086 Seminole Gardens Cir
- 6047 Seminole Gardens Cir
- 4893 S Kay St
- 4182 Napoli Lake Dr
- 4194 Napoli Lake Dr
- 6011 Woods Edge Cir
- 7465 44th Terrace N Unit 546
- 7431 44th Trail N Unit 564
- 7314 44th Trail N Unit 620
- 4426 73rd Place N Unit 611
- 8052 Murano Cir
- 7037 Hawks Nest Terrace
- 4270 74th St N Unit 376
- 4111 Plum Tree Ln
