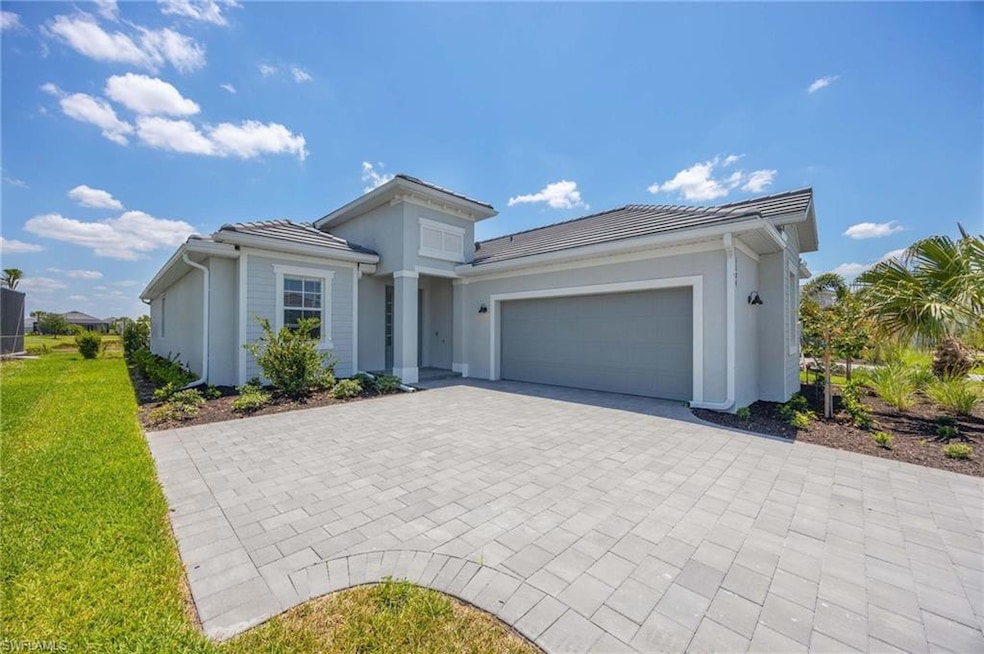
5384 Fancourt Links Way Ave Maria, FL 34142
Highlights
- Full Service Day or Wellness Spa
- Golf Course Community
- Golf Course View
- Estates Elementary School Rated A-
- Lap Pool
- Clubhouse
About This Home
As of July 2025Your Dream Home Awaits at The National in Ave Maria! Step into luxury with this brand new 1,850 sq ft home featuring a private pool and spa, perfectly positioned on an eastern exposure lot with breathtaking lake views. Designed for both comfort and style, this 2-bedroom + den, 2.5-bath home offers 8x36 plank tile flooring throughout, elegant white shaker 42” cabinets, and the peace of mind of hurricane shutters. A 2-car garage and ceramic tile roof complete the package. Enjoy state-of-the-art amenities and a brand-new clubhouse, all while benefiting from affordable HOA fees. Whether you’re looking for a serene lifestyle or a fantastic investment property—thanks to favorable rental policies—this home offers it all. Offered at just $499,000 this is your opportunity to live in a peaceful, resort-style community and enjoy every moment of it. Don’t miss out—schedule your private showing today!
Last Agent to Sell the Property
Downing Frye Realty Inc. License #NAPLES-249523044 Listed on: 04/29/2025

Last Buyer's Agent
Downing Frye Realty Inc. License #NAPLES-249523044 Listed on: 04/29/2025

Home Details
Home Type
- Single Family
Est. Annual Taxes
- $2,268
Year Built
- Built in 2025
Lot Details
- 8,712 Sq Ft Lot
- Lot Dimensions: 65
- Cul-De-Sac
- East Facing Home
HOA Fees
- $560 Monthly HOA Fees
Parking
- 2 Car Attached Garage
- Automatic Garage Door Opener
Home Design
- Concrete Block With Brick
- Vinyl Siding
- Tile
Interior Spaces
- 1,850 Sq Ft Home
- 1-Story Property
- Tray Ceiling
- Cathedral Ceiling
- 4 Ceiling Fans
- Ceiling Fan
- Shutters
- Arched Windows
- Great Room
- Den
- Tile Flooring
- Golf Course Views
- Alarm System
Kitchen
- Breakfast Bar
- Microwave
- Kitchen Island
Bedrooms and Bathrooms
- 2 Bedrooms
- Bathtub With Separate Shower Stall
Laundry
- Laundry Room
- Dryer
- Washer
Pool
- Lap Pool
- In Ground Pool
- In Ground Spa
Outdoor Features
- Pond
Schools
- Estates Elementary School
- Corkscrew Middle School
- Palmetto Ridge High School
Utilities
- Central Heating and Cooling System
- Sewer Assessments
- High Speed Internet
- Cable TV Available
Listing and Financial Details
- Assessor Parcel Number 63760010649
Community Details
Overview
- $5,725 Membership Fee
- The National Golf & Country Club At Ave Maria Community
Amenities
- Full Service Day or Wellness Spa
- Restaurant
- Clubhouse
- Business Center
Recreation
- Golf Course Community
- Tennis Courts
- Pickleball Courts
- Bocce Ball Court
- Community Pool
- Putting Green
Similar Homes in the area
Home Values in the Area
Average Home Value in this Area
Property History
| Date | Event | Price | Change | Sq Ft Price |
|---|---|---|---|---|
| 07/01/2025 07/01/25 | Sold | $489,000 | -0.2% | $264 / Sq Ft |
| 06/24/2025 06/24/25 | Sold | $489,800 | 0.0% | $265 / Sq Ft |
| 05/07/2025 05/07/25 | Pending | -- | -- | -- |
| 05/05/2025 05/05/25 | Pending | -- | -- | -- |
| 04/28/2025 04/28/25 | For Sale | $489,800 | -1.8% | $265 / Sq Ft |
| 04/28/2025 04/28/25 | For Sale | $499,000 | -- | $270 / Sq Ft |
Tax History Compared to Growth
Agents Affiliated with this Home
-

Seller's Agent in 2025
Gabriel Kohn
Downing Frye Realty Inc.
(239) 231-6085
2 in this area
15 Total Sales
-

Seller's Agent in 2025
Dave Meyers
Lennar Realty Inc
(239) 229-0792
114 in this area
2,537 Total Sales
-

Buyer's Agent in 2025
Lisa Johnson
John R. Wood Properties
(239) 290-7854
3 in this area
84 Total Sales
Map
Source: Naples Area Board of REALTORS®
MLS Number: 225042379
- 5415 Pikewood Ct
- 5407 Pikewood Ct
- 5422 Double Eagle Cir Unit 2411
- 5399 Pikewood Ct
- 5583 Double Eagle Cir Unit 4112
- 5491 Double Eagle Cir Unit 3711
- 5403 Pikewood Ct
- 5583 Double Eagle Cir Unit 4114
- 5583 Double Eagle Cir Unit 4141
- 5416 Double Eagle Cir Unit 2327
- 5629 Double Eagle Cir Unit 4224
- 5628 Newcastle Ct Unit 4922
- 5628 Newcastle Ct Unit 4912
- 5680 Melbourne Ct Unit 7511
- 5583 Double Eagle Cir Unit 4115
- 5420 Fancourt Links Way
- 6098 Artisan Ct
- 6098 Artisan Ct






