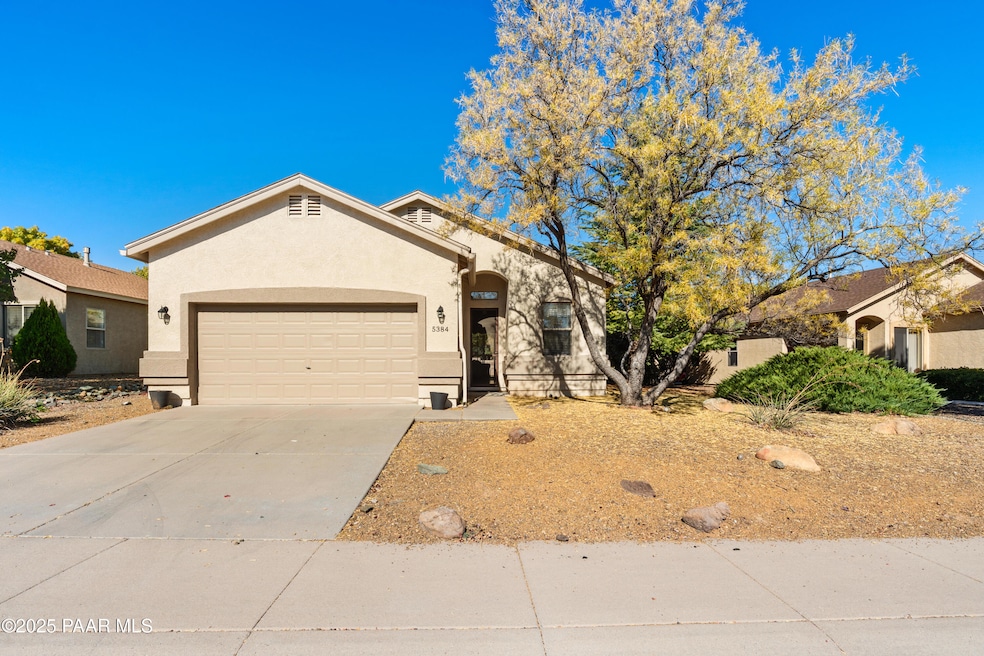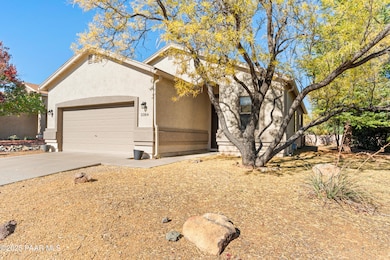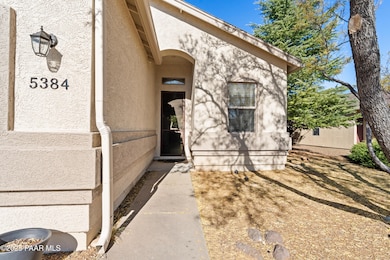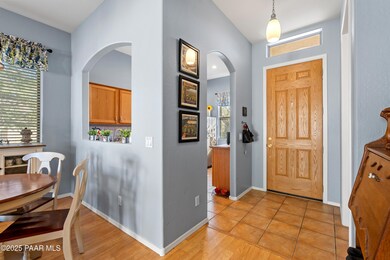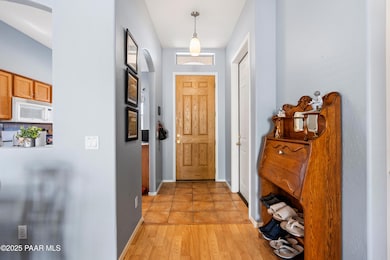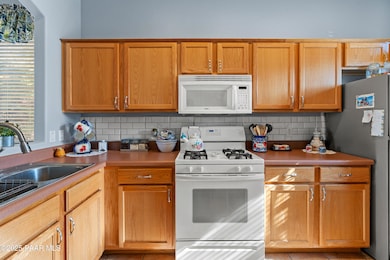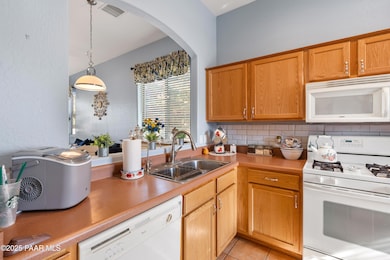5384 N Bremont Way Prescott Valley, AZ 86314
Granville NeighborhoodEstimated payment $2,421/month
Highlights
- Whole House Reverse Osmosis System
- Covered Patio or Porch
- Level Entry For Accessibility
- Contemporary Architecture
- Walk-In Closet
- Tile Flooring
About This Home
🌟 Charming Granville Gem - Move-In Ready & Lovingly Maintained! 🌟Welcome home to this beautifully cared-for 3-bedroom, 2-bath residence in the highly desired Granville subdivision! Built in 2002 and offering 1,223 sq ft of efficient, comfortable living, this home blends modern updates with timeless appeal--perfect for first-time buyers, empty nesters, or investors seeking a solid, low-maintenance rental.Step inside to a bright, open layout featuring hard-surface flooring throughout all main living areas for easy upkeep, with cozy carpet only in the bedrooms. The entire interior and exterior have been freshly painted, giving the home a clean, refreshed look from the moment you arrive.Major upgrades add peace of mind, including a new roof (2021) and a new HVAC system, making this home truly move-in ready. The 2-car garage provides ample parking and storage, while the fully fenced backyard offers a private outdoor space for pets, gardening, or quiet relaxation.Located in a vibrant community known for its amenities, walkability, and Prescott Valley convenience, this Granville home stands out as a wonderful opportunity.✨ Don't miss your chance to own a pristine, updated home in one of the area's most sought-after neighborhoods! ✨
Home Details
Home Type
- Single Family
Est. Annual Taxes
- $1,691
Year Built
- Built in 2002
Lot Details
- 7,405 Sq Ft Lot
- Drip System Landscaping
- Level Lot
- Property is zoned R1L-10 PAD
HOA Fees
- $62 Monthly HOA Fees
Parking
- 2 Car Attached Garage
- Driveway
Home Design
- Contemporary Architecture
- Slab Foundation
- Composition Roof
- Stucco Exterior
Interior Spaces
- 1,223 Sq Ft Home
- 1-Story Property
- Ceiling Fan
- Fire and Smoke Detector
Kitchen
- Gas Range
- Microwave
- Dishwasher
- Laminate Countertops
- Disposal
- Whole House Reverse Osmosis System
Flooring
- Carpet
- Laminate
- Tile
Bedrooms and Bathrooms
- 3 Bedrooms
- Split Bedroom Floorplan
- Walk-In Closet
- 2 Full Bathrooms
Laundry
- Dryer
- Washer
Accessible Home Design
- Level Entry For Accessibility
Outdoor Features
- Covered Patio or Porch
- Rain Gutters
Utilities
- Forced Air Heating and Cooling System
- Heating System Uses Natural Gas
- Underground Utilities
- Natural Gas Water Heater
Community Details
- Association Phone (928) 277-1311
- Granville Subdivision
Listing and Financial Details
- Assessor Parcel Number 4
Map
Home Values in the Area
Average Home Value in this Area
Tax History
| Year | Tax Paid | Tax Assessment Tax Assessment Total Assessment is a certain percentage of the fair market value that is determined by local assessors to be the total taxable value of land and additions on the property. | Land | Improvement |
|---|---|---|---|---|
| 2026 | $1,691 | $29,909 | -- | -- |
| 2024 | $1,550 | $32,061 | -- | -- |
| 2023 | $1,550 | $26,432 | $4,482 | $21,950 |
| 2022 | $1,525 | $21,458 | $3,666 | $17,792 |
| 2021 | $1,593 | $20,032 | $3,878 | $16,154 |
| 2020 | $1,531 | $0 | $0 | $0 |
| 2019 | $1,512 | $0 | $0 | $0 |
| 2018 | $1,438 | $0 | $0 | $0 |
| 2017 | $1,410 | $0 | $0 | $0 |
| 2016 | $1,603 | $0 | $0 | $0 |
| 2015 | -- | $0 | $0 | $0 |
| 2014 | -- | $0 | $0 | $0 |
Property History
| Date | Event | Price | List to Sale | Price per Sq Ft | Prior Sale |
|---|---|---|---|---|---|
| 11/17/2025 11/17/25 | For Sale | $420,000 | +16.7% | $343 / Sq Ft | |
| 12/03/2021 12/03/21 | Sold | $360,000 | -4.0% | $294 / Sq Ft | View Prior Sale |
| 11/09/2021 11/09/21 | For Sale | $375,000 | +82.9% | $307 / Sq Ft | |
| 03/07/2017 03/07/17 | Sold | $205,000 | 0.0% | $168 / Sq Ft | View Prior Sale |
| 02/05/2017 02/05/17 | Pending | -- | -- | -- | |
| 02/02/2017 02/02/17 | For Sale | $205,000 | -- | $168 / Sq Ft |
Purchase History
| Date | Type | Sale Price | Title Company |
|---|---|---|---|
| Quit Claim Deed | -- | None Listed On Document | |
| Quit Claim Deed | -- | New Title Company Name | |
| Interfamily Deed Transfer | -- | None Available | |
| Warranty Deed | -- | Yavapai Title | |
| Special Warranty Deed | $170,000 | Security Title Agency | |
| Trustee Deed | $166,400 | Security Title Agency | |
| Warranty Deed | $220,000 | Transnation Title Ins Co | |
| Special Warranty Deed | $124,750 | First American Title Ins Co |
Mortgage History
| Date | Status | Loan Amount | Loan Type |
|---|---|---|---|
| Previous Owner | $136,000 | New Conventional | |
| Previous Owner | $198,000 | New Conventional | |
| Previous Owner | $112,275 | New Conventional |
Source: Prescott Area Association of REALTORS®
MLS Number: 1077866
APN: 103-52-004
- 6743 E Mayflower Ln
- 6725 E Mayflower Ln Unit IA
- 6721 E Voltaire Dr
- 6986 E Yellowglen Dr Unit I
- 5505 N Bronco Ln
- 6605 E Colbert Dr
- 6595 E Tenby Dr
- 6577 E Tenby Dr
- 6621 E Brighton Dr
- 6949 E Byron Place
- 6907 E Byron Place
- 4877 N Pemberley St
- 6861 E Byron Place
- 5557 N Teaberry Ln Unit 11
- 5721 N Bronco Ln
- 6680 E Brombil St Unit IIA
- 6386 E Hickory Grove Ln
- 6560 E Brombil St
- 6629 E Hereford Ave
- 6778 E Kilkenny Place Unit II
- 5355 N Evans Way
- 5819 N Bronco Ln
- 6810 E Spouse Dr
- 6101 N Reata Dr Unit A
- 6191 N Old McDonald Dr Unit A
- 4901 N Jasper Pkwy
- 7438 E Horseshoe Ln Unit 1
- 4251 N Viewpoint Dr Unit 4
- 4791 N Yorkshire Loop
- 7869 E Spouse Dr Unit B
- 3901 N Main St
- 4873 N Judy Ct Unit B
- 4873 N Judy Ct Unit C
- 8330 E Manley Dr
- 4201 N Tonto Way
- 4430 N Duke Dr Unit A, downstairs unit
- 4457 N Duke Dr Unit 4
- 4457 N Duke Dr
- 3750 N Meadowlark Dr
- 3830 N Windsong Dr
