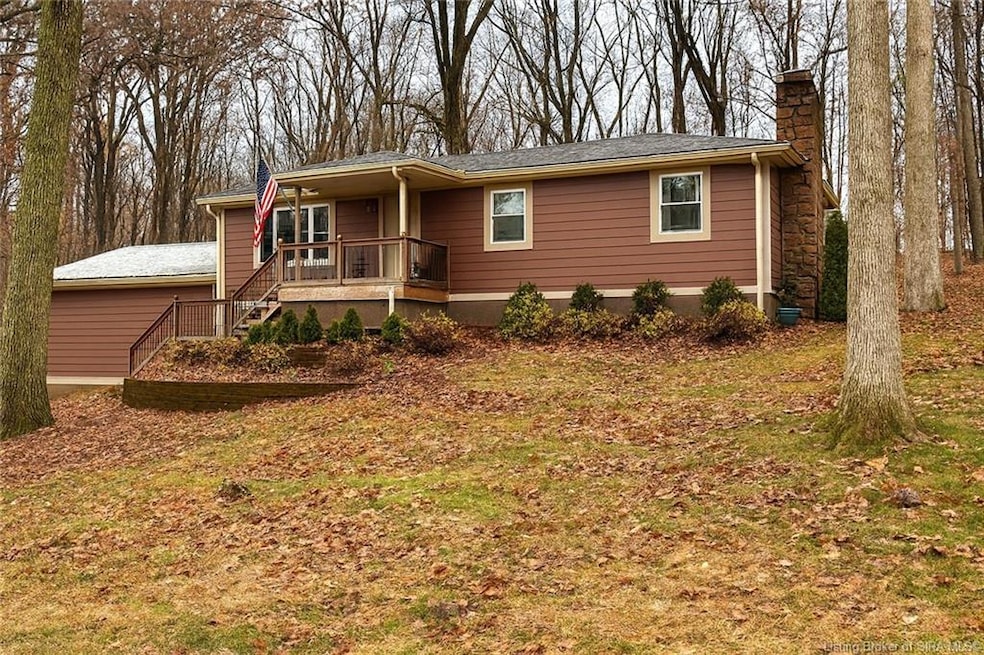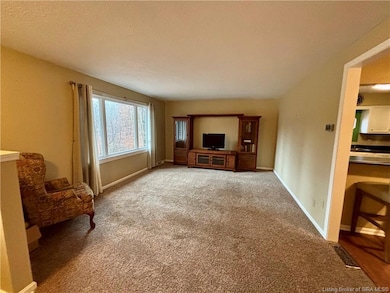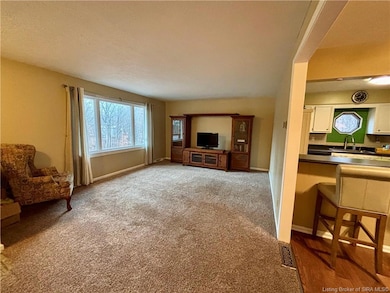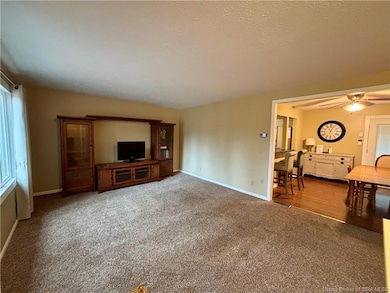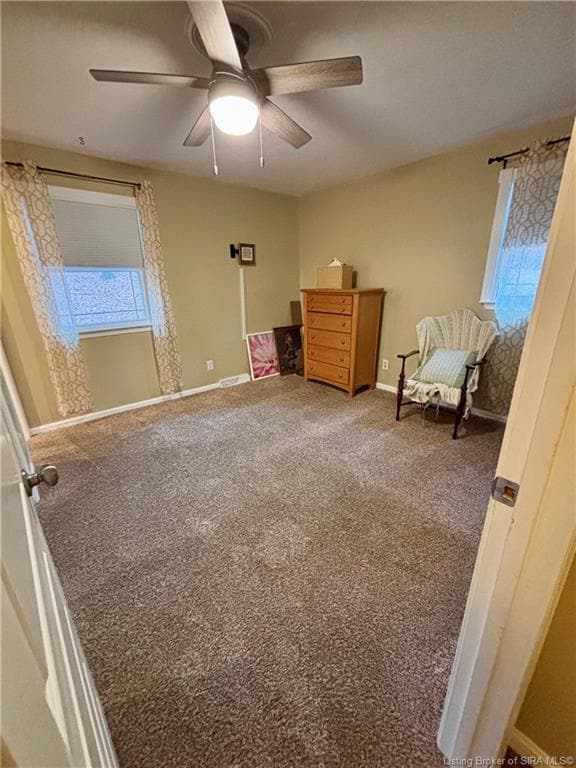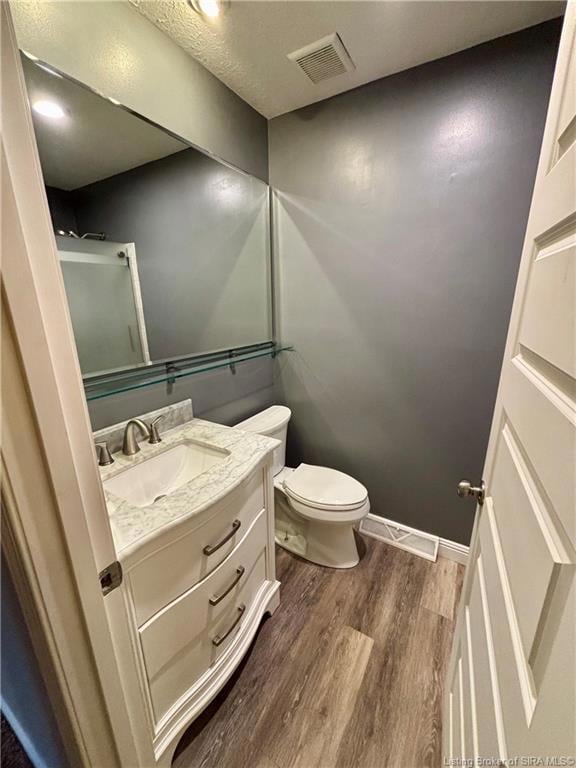5385 Corydon Ridge Rd NE Corydon, IN 47112
Estimated payment $1,743/month
Highlights
- Panoramic View
- Secluded Lot
- 2 Car Attached Garage
- Deck
- Covered Patio or Porch
- Eat-In Kitchen
About This Home
Updated pictures coming soon! Get ready to be impressed! This updated 2-bedroom, 2-bath property offers an open floor plan and sits nicely on a full 1-acre lot in the Lanesville Community Schools district! The kitchen features a breakfast bar and plenty of cabinet space, opening right into a large dining area that's perfect for everyday meals or gatherings. The living room includes a large window that fills the space with natural light and gives you a great view of the outdoors! The spacious primary bedroom has two separate closets, with a full bath located close by. The second bedroom is also generously sized and has direct access to another full bathroom. The basement adds even more living space with a family room, laundry area, and extra storage. The attached 2-car garage offers lots of additional room as well! The wraparound driveway provides tons of parking options. You'll love spending time outside in the backyard setup. A tiered deck extends off the back of the house and includes its own grilling area. A newer gazebo adds a great spot to relax and there's tons of potential to spruce up the landscaping this spring/summer! There's also a custom-built storage shed from 2023 and room to park an RV. Recent upgrades include new windows and interior/exterior doors (2018), a new roof with gutters and downspouts (2022), and replaced deck boards along with a new 12×12 outdoor gazebo added in 2024. This home has been thoughtfully updated and is truly move-in ready!
Home Details
Home Type
- Single Family
Est. Annual Taxes
- $963
Year Built
- Built in 1979
Lot Details
- 1 Acre Lot
- Landscaped
- Secluded Lot
Parking
- 2 Car Attached Garage
- Driveway
Property Views
- Panoramic
- Scenic Vista
- Park or Greenbelt
Home Design
- Poured Concrete
- Frame Construction
Interior Spaces
- 2,201 Sq Ft Home
- 1-Story Property
- Storage
- Partially Finished Basement
- Exterior Basement Entry
- Eat-In Kitchen
Bedrooms and Bathrooms
- 2 Bedrooms
- 2 Full Bathrooms
Outdoor Features
- Deck
- Covered Patio or Porch
- Shed
Utilities
- Central Air
- Heat Pump System
- Electric Water Heater
- On Site Septic
Listing and Financial Details
- Assessor Parcel Number 311013300015000005
Map
Home Values in the Area
Average Home Value in this Area
Tax History
| Year | Tax Paid | Tax Assessment Tax Assessment Total Assessment is a certain percentage of the fair market value that is determined by local assessors to be the total taxable value of land and additions on the property. | Land | Improvement |
|---|---|---|---|---|
| 2024 | $964 | $205,500 | $45,000 | $160,500 |
| 2023 | $958 | $204,800 | $45,000 | $159,800 |
| 2022 | $913 | $185,900 | $40,000 | $145,900 |
| 2021 | $847 | $162,900 | $33,000 | $129,900 |
| 2020 | $757 | $149,500 | $30,000 | $119,500 |
| 2019 | $800 | $145,400 | $25,000 | $120,400 |
| 2018 | $701 | $135,800 | $25,000 | $110,800 |
| 2017 | $615 | $124,800 | $20,100 | $104,700 |
| 2016 | $596 | $118,700 | $20,100 | $98,600 |
| 2014 | $535 | $113,400 | $18,300 | $95,100 |
| 2013 | $535 | $116,300 | $19,300 | $97,000 |
Property History
| Date | Event | Price | List to Sale | Price per Sq Ft | Prior Sale |
|---|---|---|---|---|---|
| 11/21/2025 11/21/25 | For Sale | $314,900 | +10.5% | $143 / Sq Ft | |
| 09/11/2024 09/11/24 | Sold | $284,900 | -0.3% | $129 / Sq Ft | View Prior Sale |
| 08/15/2024 08/15/24 | Pending | -- | -- | -- | |
| 08/14/2024 08/14/24 | For Sale | $285,900 | -- | $130 / Sq Ft |
Purchase History
| Date | Type | Sale Price | Title Company |
|---|---|---|---|
| Deed | $284,900 | Momentum Title Agency Llc | |
| Deed | $146,700 | Pitt & Frank Attorneys |
Source: Southern Indiana REALTORS® Association
MLS Number: 2025012747
APN: 31-10-13-300-015.000-005
- 0 Raccoon Creek Rd NE
- 6385 Calla Lilly Ct NE
- 6373 Calla Lilly Ct NE
- 6419 Calla Lilly Ct NE
- 6409 Calla Lilly Ct NE
- 6397 Calla Lilly Ct NE
- 3441 Country Ln NE
- DUPONT Plan at Woods of Heritage Hills
- BEAUMONT Plan at Woods of Heritage Hills
- ESSEX Plan at Woods of Heritage Hills
- ROANOKE Plan at Woods of Heritage Hills
- 6392 Calla Lilly Ct
- 6378 Calla Lilly Ct
- 3745 Crandall Lanesville Rd NE
- Tract 2 - 13.35 Acre Gravel Creek Rd NE
- 3625 Gravel Creek Rd NE
- 7332 Evanston Ave NE
- 2400 Hidden Valley NE
- 2393 Ridge Crest Dr NE
- 2381 Ridge Crest Dr NE
- 1151 Knob Hill Blvd
- 785 Regina Ln NW
- 6717 Highway 150
- 9815 Us-150
- 4023 Tanglewood Dr
- 3500 Lees Ln
- 5010 Kaufman Ln
- 6506 Maravian Dr
- 6113 Maravian Dr
- 7215 Earl Dr
- 6220 Maravian Dr
- 6321 Maravian Dr
- 3400 Cathe Dykstra Way
- 3320 Mary Oconnor Dr
- 7703 Texlyn Ct
- 3105 Lencott Dr
- 7802 Texlyn Ct
- 7803 Texlyn Ct
- 3202 Margee Dr
- 739 W 8th St Unit 2
