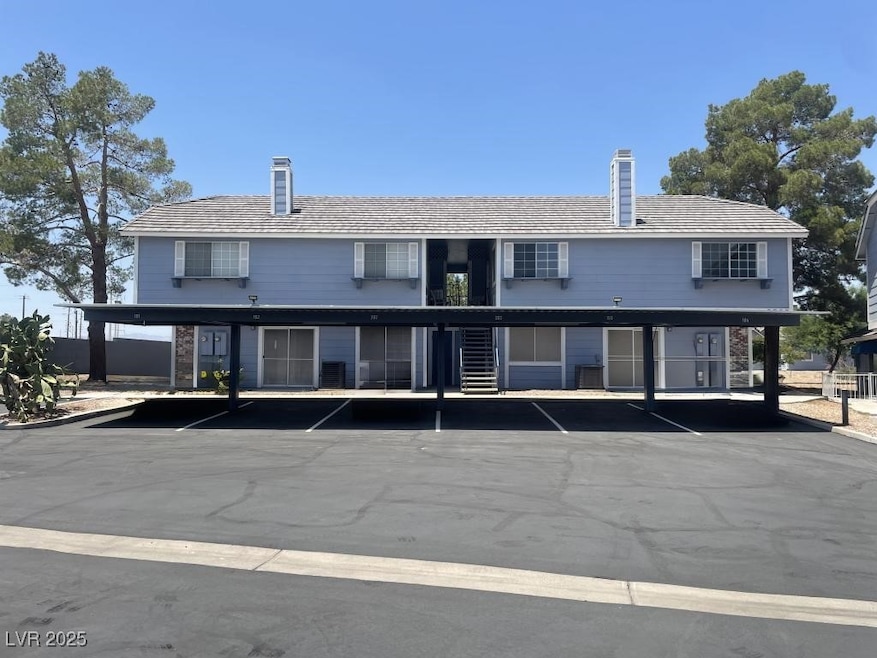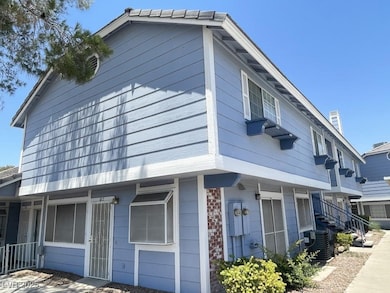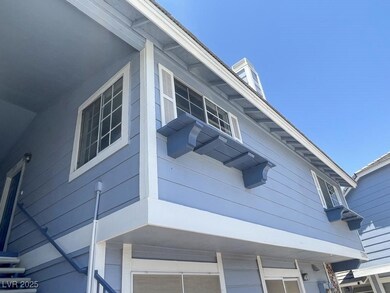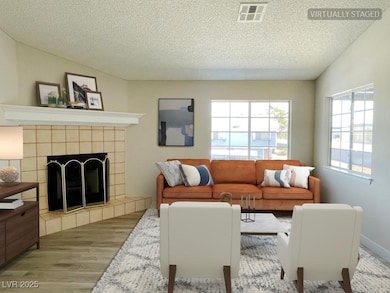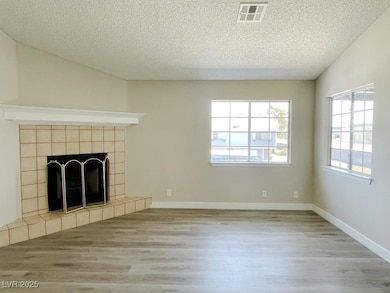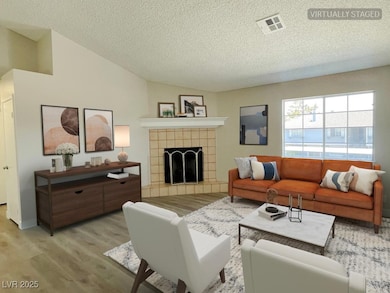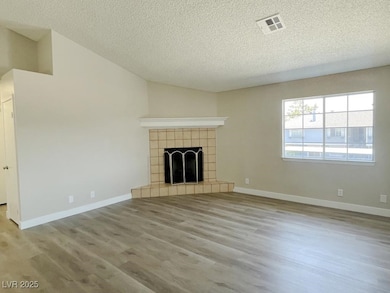5385 Shake Ct Unit 203 Las Vegas, NV 89122
Estimated payment $1,192/month
Highlights
- Gated Community
- Desert Landscape
- Central Heating and Cooling System
- Laundry closet
- Luxury Vinyl Plank Tile Flooring
- South Facing Home
About This Home
NEW INTERIOR PAINT, CARPET, STAINLESS STEEL ELECTRIC RANGE, DISWASHER, MICROWAVE, ETC! Nice 2 bedroom 1 bathroom condominium located in east Las Vegas close to Boulder Highway with shopping areas nearby along with freeways, parks, and a local mall. Inviting floor plan! The kitchen features laminate countertops and new Luxury Vinyl Plank flooring. This unit also includes a fireplace in the living room. Show today! All figures and measurements are only approximate. Buyer is to verify schools, measurements, and utilities.
Listing Agent
Hastings Brokerage Ltd Brokerage Phone: 702-240-5448 License #B.0043423 Listed on: 07/10/2025
Property Details
Home Type
- Condominium
Est. Annual Taxes
- $306
Year Built
- Built in 1988
Lot Details
- South Facing Home
- Desert Landscape
HOA Fees
- $271 Monthly HOA Fees
Home Design
- Tile Roof
Interior Spaces
- 806 Sq Ft Home
- 2-Story Property
- Wood Burning Fireplace
- Living Room with Fireplace
Kitchen
- Electric Range
- Microwave
- Dishwasher
- Disposal
Flooring
- Carpet
- Luxury Vinyl Plank Tile
Bedrooms and Bathrooms
- 2 Bedrooms
- 1 Full Bathroom
Laundry
- Laundry closet
- Dryer
- Washer
Parking
- Covered Parking
- Open Parking
- Assigned Parking
Schools
- Whitney Elementary School
- Cortney Francis Middle School
- Chaparral High School
Utilities
- Central Heating and Cooling System
Community Details
Overview
- Association fees include management, sewer, water
- Duck Creek Village Association, Phone Number (702) 988-0321
- Duck Creek Village Amd Subdivision
- The community has rules related to covenants, conditions, and restrictions
Pet Policy
- Pets Allowed with Restrictions
Security
- Gated Community
Map
Home Values in the Area
Average Home Value in this Area
Tax History
| Year | Tax Paid | Tax Assessment Tax Assessment Total Assessment is a certain percentage of the fair market value that is determined by local assessors to be the total taxable value of land and additions on the property. | Land | Improvement |
|---|---|---|---|---|
| 2025 | $306 | $27,761 | $11,900 | $15,861 |
| 2024 | $298 | $27,761 | $11,900 | $15,861 |
| 2023 | $298 | $31,311 | $16,450 | $14,861 |
| 2022 | $289 | $27,192 | $13,300 | $13,892 |
| 2021 | $281 | $24,402 | $10,850 | $13,552 |
| 2020 | $270 | $24,758 | $11,200 | $13,558 |
| 2019 | $262 | $20,099 | $6,650 | $13,449 |
| 2018 | $254 | $17,769 | $4,550 | $13,219 |
| 2017 | $512 | $17,469 | $3,850 | $13,619 |
| 2016 | $242 | $14,999 | $3,500 | $11,499 |
| 2015 | $240 | $11,796 | $2,100 | $9,696 |
| 2014 | $233 | $8,444 | $2,625 | $5,819 |
Property History
| Date | Event | Price | List to Sale | Price per Sq Ft |
|---|---|---|---|---|
| 10/24/2025 10/24/25 | Price Changed | $169,900 | -2.9% | $211 / Sq Ft |
| 10/15/2025 10/15/25 | For Sale | $174,900 | 0.0% | $217 / Sq Ft |
| 09/08/2025 09/08/25 | Pending | -- | -- | -- |
| 08/14/2025 08/14/25 | Price Changed | $174,900 | -2.8% | $217 / Sq Ft |
| 07/10/2025 07/10/25 | For Sale | $179,900 | -- | $223 / Sq Ft |
Purchase History
| Date | Type | Sale Price | Title Company |
|---|---|---|---|
| Trustee Deed | $128,472 | Servicelink Title | |
| Trustee Deed | $72,528 | First American Title Co |
Source: Las Vegas REALTORS®
MLS Number: 2696497
APN: 161-27-310-024
- 5795 Medallion Dr Unit 202
- 5365 Shake Ct Unit 103
- 5360 Angler Cir Unit 101
- 5375 Angler Cir Unit 101
- 5355 Angler Cir Unit 202
- 5320 Duralite St Unit 104
- 5330 Silvermist Ct Unit 104
- 5340 Rod Ct Unit 202
- 5419 Centurion Ct Unit 203
- 5831 Medallion Dr Unit 101
- 5831 Medallion Dr Unit 103
- 5796 Ambassador Ave Unit 202
- 5310 Portavilla Ct Unit 102
- 5841 Medallion Dr Unit 102
- 6019 Clark St
- 5861 Medallion Dr Unit 202
- 5751 E Hacienda Ave Unit 243
- 5751 E Hacienda Ave Unit 154
- 5751 E Hacienda Ave Unit 244
- 5751 E Hacienda Ave Unit 135
- 6170 Boulder Hwy
- 6156 Kinnow Place
- 5750 Boulder Hwy
- 6303 Solomon Spring Way
- 6275 Boulder Hwy
- 4948 Quest Tribe St
- 5053 Sagelyn St
- 6184 Pink Cosmos Ave
- 5316 Tipper Ave
- 6425 Kellyville Dr
- 5409 Northridge Ln
- 5297 Tipper Ave
- 5600 Boulder Hwy
- 6467 Kellyville Dr
- 5600 E Russell Rd
- 6496 Chettle House Ln
- 5450 Morris St Unit 1220
- 5425 E Tropicana Ave
- 4821 Longshot Dr
- 4811 Carefree Dr
