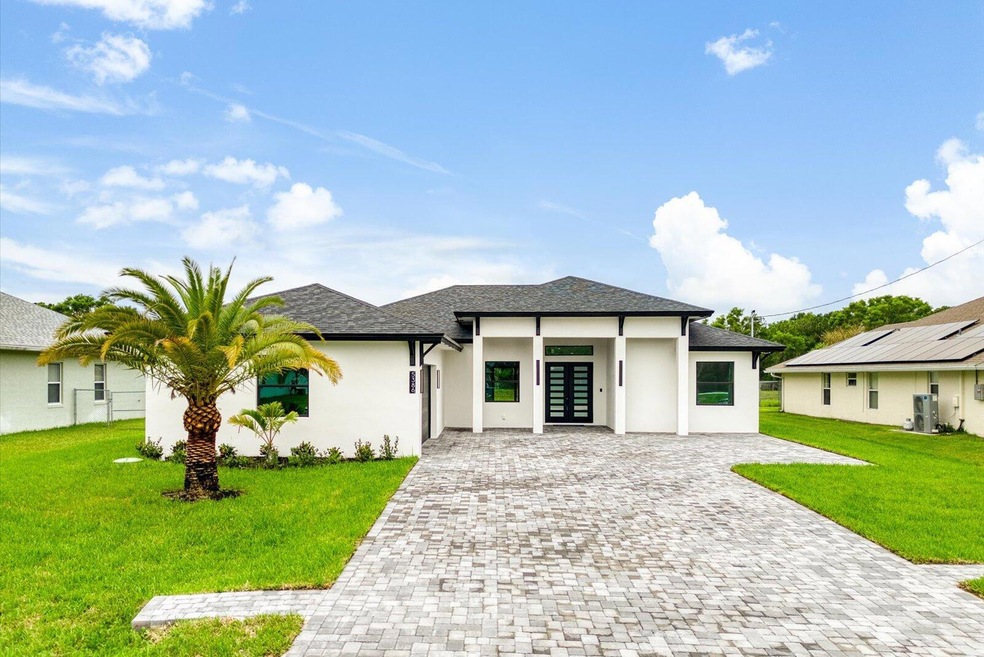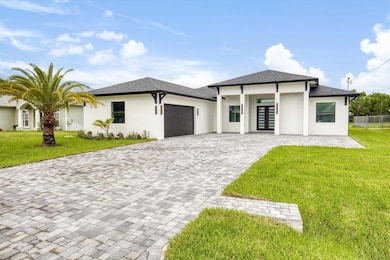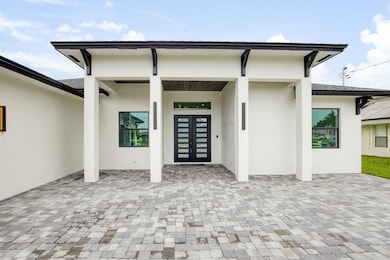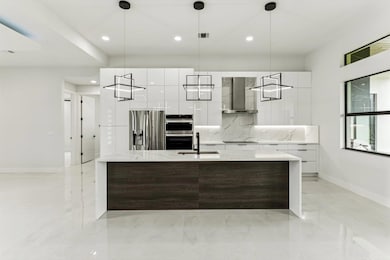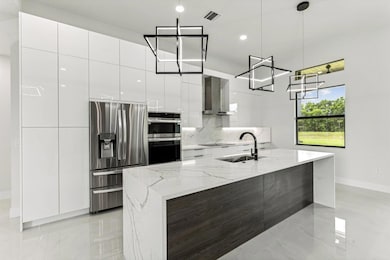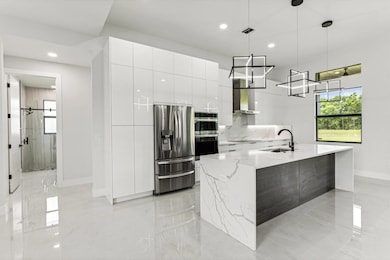
5386 Mara Ct Port St. Lucie, FL 34986
Torino NeighborhoodHighlights
- New Construction
- High Ceiling
- Formal Dining Room
- Room in yard for a pool
- Great Room
- Fireplace
About This Home
As of January 2025***Brand New Custom Built 2024 Top of the Line Upgrades 5BR/4BA/2 Car Garage**** Located: close to I-95, Hospitals, Parks, Schools in Torino. Features: 40 x 40 porcelain tile throughout made in Spain, shaker kitchen solid wood cabinets, quartz countertop, LG appliances, microwave/oven combo, cooktop, hood, moen brand plumbing, 24 x 48 porcelain tile on bathrooms, 32 x 60 porcelain tile on living room wall with electrical fireplace, CGI Sentinel series impact insulated windows and sliding doors, 24 x 48 porcelain tile on rear porch, tongue and groove wood on porch ceiling, outdoor kitchen, brick pavers on driveway, Saint Augustine sod with irrigation system.
Last Agent to Sell the Property
Real Estate Solutions Today License #3099512 Listed on: 11/14/2024

Home Details
Home Type
- Single Family
Est. Annual Taxes
- $2,537
Year Built
- Built in 2024 | New Construction
Lot Details
- 10,454 Sq Ft Lot
- Sprinkler System
- Property is zoned RS-2PS
Parking
- 2 Car Attached Garage
- Garage Door Opener
- Driveway
Home Design
- Shingle Roof
- Composition Roof
Interior Spaces
- 2,494 Sq Ft Home
- 1-Story Property
- Custom Mirrors
- Built-In Features
- Bar
- High Ceiling
- Fireplace
- Great Room
- Formal Dining Room
- Ceramic Tile Flooring
Kitchen
- Built-In Oven
- Electric Range
- Microwave
- Ice Maker
- Dishwasher
- Disposal
Bedrooms and Bathrooms
- 5 Bedrooms
- Split Bedroom Floorplan
- Walk-In Closet
- 4 Full Bathrooms
- Dual Sinks
- Separate Shower in Primary Bathroom
Laundry
- Laundry Room
- Dryer
- Washer
- Laundry Tub
Home Security
- Impact Glass
- Fire and Smoke Detector
Outdoor Features
- Room in yard for a pool
- Open Patio
- Porch
Schools
- West Gate K-8 Middle School
- Fort Pierce Central High School
Utilities
- Central Heating and Cooling System
- Electric Water Heater
Community Details
- Port St Lucie Section 47 Subdivision
Listing and Financial Details
- Assessor Parcel Number 342073503440009
- Seller Considering Concessions
Ownership History
Purchase Details
Home Financials for this Owner
Home Financials are based on the most recent Mortgage that was taken out on this home.Purchase Details
Home Financials for this Owner
Home Financials are based on the most recent Mortgage that was taken out on this home.Purchase Details
Home Financials for this Owner
Home Financials are based on the most recent Mortgage that was taken out on this home.Purchase Details
Purchase Details
Similar Homes in the area
Home Values in the Area
Average Home Value in this Area
Purchase History
| Date | Type | Sale Price | Title Company |
|---|---|---|---|
| Warranty Deed | $700,000 | Fairwater Title | |
| Warranty Deed | $700,000 | Fairwater Title | |
| Warranty Deed | $140,000 | Delray Beach Title | |
| Warranty Deed | $140,000 | Delray Beach Title | |
| Quit Claim Deed | $100 | Fidelity National Title | |
| Warranty Deed | $100,000 | Synergy Title | |
| Warranty Deed | $100,000 | Synergy Title | |
| Quit Claim Deed | -- | -- |
Mortgage History
| Date | Status | Loan Amount | Loan Type |
|---|---|---|---|
| Open | $665,000 | New Conventional | |
| Closed | $665,000 | New Conventional |
Property History
| Date | Event | Price | Change | Sq Ft Price |
|---|---|---|---|---|
| 01/27/2025 01/27/25 | Sold | $700,000 | -1.4% | $281 / Sq Ft |
| 11/14/2024 11/14/24 | For Sale | $710,000 | +407.1% | $285 / Sq Ft |
| 12/13/2023 12/13/23 | Sold | $140,000 | -12.5% | -- |
| 12/05/2023 12/05/23 | Pending | -- | -- | -- |
| 10/20/2023 10/20/23 | For Sale | $160,000 | +60.0% | -- |
| 06/13/2023 06/13/23 | Sold | $100,000 | 0.0% | -- |
| 05/17/2023 05/17/23 | Pending | -- | -- | -- |
| 05/15/2023 05/15/23 | For Sale | $100,000 | -- | -- |
Tax History Compared to Growth
Tax History
| Year | Tax Paid | Tax Assessment Tax Assessment Total Assessment is a certain percentage of the fair market value that is determined by local assessors to be the total taxable value of land and additions on the property. | Land | Improvement |
|---|---|---|---|---|
| 2024 | $1,045 | $104,100 | $104,100 | -- |
| 2023 | $1,045 | $79,200 | $79,200 | $0 |
| 2022 | $969 | $72,600 | $72,600 | $0 |
| 2021 | $766 | $41,600 | $41,600 | $0 |
| 2020 | $672 | $31,000 | $31,000 | $0 |
| 2019 | $638 | $28,700 | $28,700 | $0 |
| 2018 | $551 | $22,100 | $22,100 | $0 |
| 2017 | $534 | $22,100 | $22,100 | $0 |
| 2016 | $503 | $20,200 | $20,200 | $0 |
| 2015 | $450 | $15,000 | $15,000 | $0 |
| 2014 | $381 | $9,800 | $0 | $0 |
Agents Affiliated with this Home
-

Seller's Agent in 2025
Feliciano Higuera
Real Estate Solutions Today
(772) 224-6636
2 in this area
47 Total Sales
-
J
Buyer's Agent in 2025
John Carlos Mera
Antorcha Real Estate Group LLC
(772) 408-3123
2 in this area
17 Total Sales
-
M
Seller's Agent in 2023
Maria Kovachev
Lang Realty/ BR
(772) 633-8771
1 in this area
61 Total Sales
-
K
Seller's Agent in 2023
Kay Rodriguez
Lang Realty
(772) 486-2126
3 in this area
205 Total Sales
-

Seller Co-Listing Agent in 2023
Desiree Flexen
Lang Realty
(772) 249-1853
1 in this area
93 Total Sales
-

Buyer's Agent in 2023
Dalrison Araujo
DTB Florida Realty, INC.
(954) 295-0552
3 in this area
18 Total Sales
Map
Source: BeachesMLS
MLS Number: R11036946
APN: 34-20-735-0344-0009
- 5354 NW East Paden Cir
- 5260 NW Gamma St
- 5465 NW Model Ct
- 5471 NW Model Ct
- 5231 NW Iredell St
- 5266 NW East Delwood Dr
- 5079 NW Fiddle Leaf Ct
- 5098 NW Fiddle Leaf Ct
- 5412 NW Cromey St
- 5443 NW Wisk Fern Cir
- 5435 NW Wisk Fern Cir
- 5252 NW East Piper Cir
- 5246 NW Piper Cir
- 5226 NW North Piper Cir
- 5334 NW Conley Dr
- 5370 NW North Lanett Cir
- 5347 NW Wisk Fern Cir
- 2171 NW Treviso Cir
- 5327 NW Wisk Fern Cir
- 5311 NW Wisk Fern Cir
