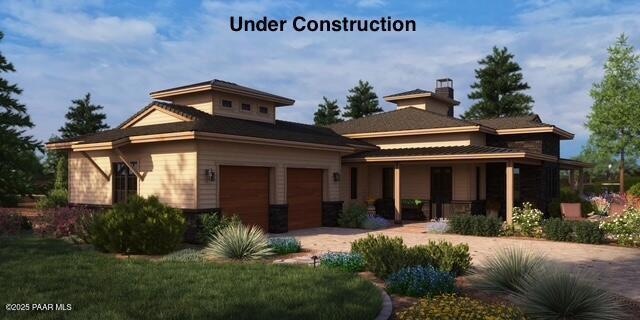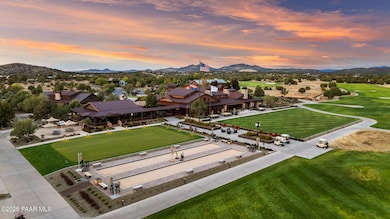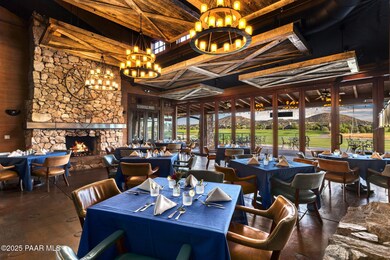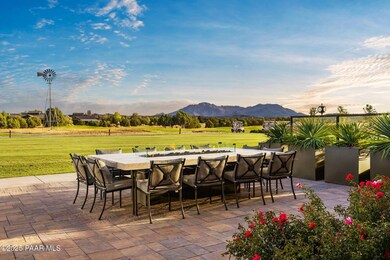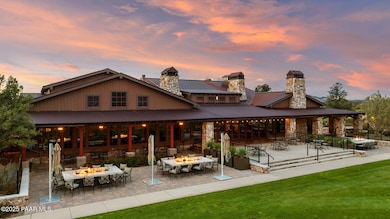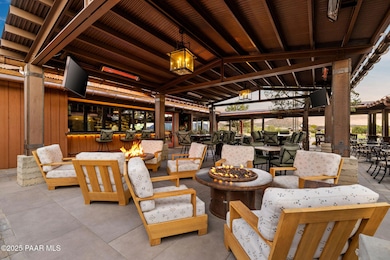5386 W Dusty Saddle Ln Prescott, AZ 86305
Williamson Valley Road NeighborhoodEstimated payment $7,058/month
Highlights
- On Golf Course
- New Construction
- Formal Dining Room
- Abia Judd Elementary School Rated A-
- Covered Patio or Porch
- Cul-De-Sac
About This Home
**TO BE BUILT** Talking Rock social membership included!! Sierra floor plan features an open layout connecting the kitchen, dining, and great room to spacious front and back porches. The master suite offers a private retreat, while two additional bedrooms provide flexibility. A three car garage and utility room add convenience. Talking Rock is an exclusive golf community providing members and their guest's unparalleled hospitality. Amenities include our award-winning Jay Morrish designed Golf Course, Fitness Barn, Ranch House Restaurant and Bar, Coop's Coffee House, Raquet Sports Courts, Dog Park, Community Garden, and over 14 miles of hiking & biking trails.
Home Details
Home Type
- Single Family
Year Built
- New Construction
Lot Details
- 9,583 Sq Ft Lot
- Property fronts a private road
- On Golf Course
- Cul-De-Sac
- Landscaped
- Native Plants
- Property is zoned Pad
HOA Fees
- $160 Monthly HOA Fees
Parking
- 3 Car Attached Garage
Property Views
- Golf Course
- Mountain
Home Design
- Slab Foundation
- Composition Roof
- Metal Roof
- Stone
Interior Spaces
- 2,024 Sq Ft Home
- 1-Story Property
- Gas Fireplace
- Double Pane Windows
- Formal Dining Room
Kitchen
- Oven
- Gas Range
- Microwave
- Dishwasher
- Kitchen Island
- Tile Countertops
- Disposal
Flooring
- Carpet
- Tile
Bedrooms and Bathrooms
- 3 Bedrooms
- Split Bedroom Floorplan
- Walk-In Closet
- 3 Full Bathrooms
- Granite Bathroom Countertops
Laundry
- Sink Near Laundry
- Washer and Dryer Hookup
Outdoor Features
- Covered Patio or Porch
Utilities
- Central Air
- Heating System Uses Propane
- Underground Utilities
- Private Water Source
- Propane Water Heater
- Private Sewer
Community Details
- Association Phone (928) 776-4479
- Built by TDLC
- Talking Rock Subdivision
Listing and Financial Details
- Assessor Parcel Number 743
Map
Home Values in the Area
Average Home Value in this Area
Property History
| Date | Event | Price | List to Sale | Price per Sq Ft |
|---|---|---|---|---|
| 10/31/2025 10/31/25 | Price Changed | $1,100,000 | -1.2% | $543 / Sq Ft |
| 06/01/2025 06/01/25 | For Sale | $1,113,900 | -- | $550 / Sq Ft |
Source: Prescott Area Association of REALTORS®
MLS Number: 1073711
- 5413 W Dusty Saddle Ln
- 5436 W Dusty Saddle Ln
- 14530 N Pauls Spur Dr
- 14520 N Pauls Spur Dr
- 14575 N Simons Corner Ln
- 5343 W Dusty Saddle Ln
- 14510 N Pauls Spur Dr
- 14825 N Double Adobe Rd
- 5350 W Three Forks Rd
- 5425 W Three Forks Rd
- 14865 N Jay Morrish Dr
- 14440 N Pauls Spur Dr
- 5790 W Three Forks Rd
- 5475 W Three Forks Rd
- 5565 W Mescal Canyon Way
- 5360 W Secret Springs Dr
- 5727 W Johnny Mullins Dr
- 14700 N Azuza Trail
- 14330 N Three Sisters Dr
- 14445 N Soza Mesa Ln
- 14850 N Jay Morrish Dr
- 950 Tumbleweed Dr
- 7625 N Williamson Valley Rd Unit ID1257806P
- 7625 N Williamson Valley Rd Unit ID1257805P
- 6832 Claret Dr
- 1 Bar Heart Dr Unit 3
- 1 Bar Heart Dr Unit 2
- 1 Bar Heart Dr
- 2830 N Tohatchi Rd
- 3161 Willow Creek Rd
- 3147 Willow Creek Rd
- 3090 Peaks View Ln Unit 10F
- 3057 Trail
- 3111 Granite Dr
- 1124 Louie St
- 5395 Granite Dells Pkwy
- 4075 Az-89 Unit ID1257802P
- 1805 Bridge Park Place
- 2365 Sequoia Dr
- 1109 S Lakeview Dr
