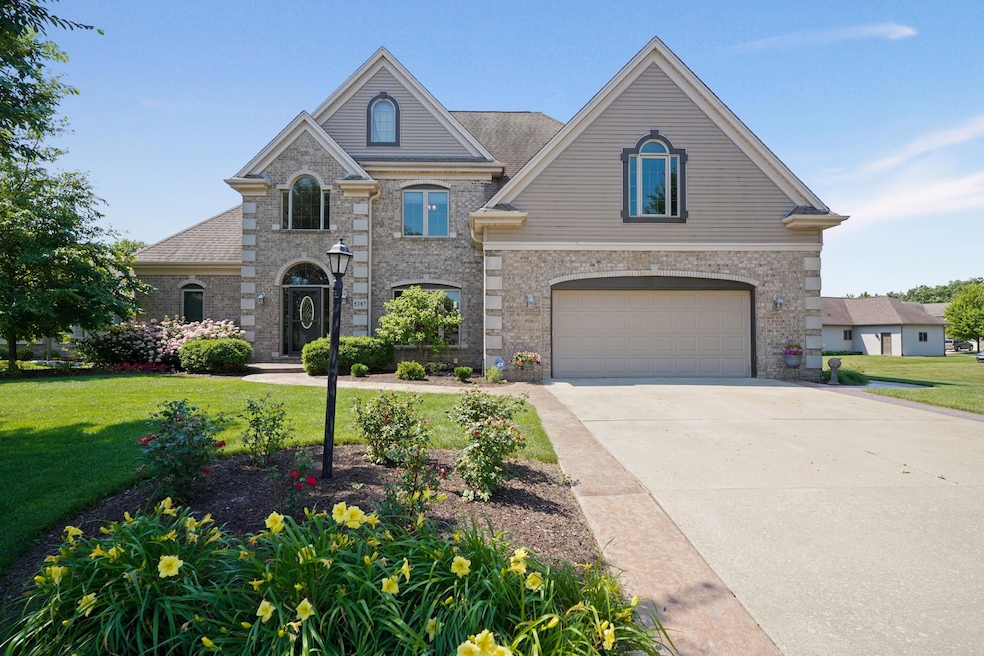
Estimated payment $4,097/month
Highlights
- Spa
- Contemporary Architecture
- Main Floor Bedroom
- Open Floorplan
- Vaulted Ceiling
- 2 Car Attached Garage
About This Home
Gorgeous contemporary in Village Green. This home features a sprawling 5 bedrooms and 4 bathroomsopen concept with massive vaulted ceilings, a large eat-in kitchen with a breakfast bar. Also includes a formal dining room, a gas fireplace, a first-floor laundry, and a second bedroom on the main level that is currently used as an office. There are three large bedrooms on the upper level, each with large closets. Bedrooms 3 and 4 have a Jack-n-Jill bath. The professionally landscaped exterior features a custom stone patio with a built-in cook station, perfect for the person who loves to enjoy cooking out or having a beverage in your massive hot tub!!
Home Details
Home Type
- Single Family
Est. Annual Taxes
- $7,002
Lot Details
- 0.4 Acre Lot
- Sprinkler System
Parking
- 2 Car Attached Garage
- Garage Door Opener
- Driveway
Home Design
- Contemporary Architecture
- Brick Exterior Construction
- Poured Concrete
- Vinyl Siding
Interior Spaces
- 2,698 Sq Ft Home
- 2-Story Property
- Open Floorplan
- Vaulted Ceiling
- Gas Fireplace
- Home Security System
Kitchen
- Oven
- Range
- Microwave
- Disposal
Bedrooms and Bathrooms
- 5 Bedrooms
- Main Floor Bedroom
- Walk-In Closet
Laundry
- Laundry Room
- Dryer
Partially Finished Basement
- Basement Fills Entire Space Under The House
- Basement Ceilings are 8 Feet High
Accessible Home Design
- Level Entry For Accessibility
Outdoor Features
- Spa
- Patio
Schools
- Prairie Lane Elementary School
- Mahone Middle School
- Indian Trail High School & Academy
Utilities
- Forced Air Heating and Cooling System
- Heating System Uses Natural Gas
- High Speed Internet
Community Details
- Village Green Subdivision
Listing and Financial Details
- Exclusions: Seller's Personal Property
- Assessor Parcel Number 9241222330211
Map
Home Values in the Area
Average Home Value in this Area
Tax History
| Year | Tax Paid | Tax Assessment Tax Assessment Total Assessment is a certain percentage of the fair market value that is determined by local assessors to be the total taxable value of land and additions on the property. | Land | Improvement |
|---|---|---|---|---|
| 2024 | $7,001 | $607,800 | $172,200 | $435,600 |
| 2023 | $7,098 | $537,000 | $157,300 | $379,700 |
| 2022 | $7,223 | $537,000 | $157,300 | $379,700 |
| 2021 | $7,981 | $422,400 | $104,000 | $318,400 |
| 2020 | $7,981 | $422,400 | $104,000 | $318,400 |
| 2019 | $7,331 | $422,400 | $104,000 | $318,400 |
| 2018 | $8,311 | $422,400 | $104,000 | $318,400 |
| 2017 | $7,473 | $383,900 | $90,000 | $293,900 |
| 2016 | $8,180 | $383,900 | $90,000 | $293,900 |
| 2015 | $8,038 | $395,600 | $78,700 | $316,900 |
| 2014 | $8,300 | $395,600 | $78,700 | $316,900 |
Property History
| Date | Event | Price | Change | Sq Ft Price |
|---|---|---|---|---|
| 08/07/2025 08/07/25 | Price Changed | $649,900 | -3.7% | $241 / Sq Ft |
| 07/21/2025 07/21/25 | Price Changed | $674,900 | -2.2% | $250 / Sq Ft |
| 07/11/2025 07/11/25 | For Sale | $689,900 | +94.3% | $256 / Sq Ft |
| 05/02/2016 05/02/16 | Sold | $355,000 | 0.0% | $132 / Sq Ft |
| 03/14/2016 03/14/16 | Pending | -- | -- | -- |
| 01/07/2016 01/07/16 | For Sale | $355,000 | -- | $132 / Sq Ft |
Purchase History
| Date | Type | Sale Price | Title Company |
|---|---|---|---|
| Warranty Deed | $355,000 | Knight Barry Title | |
| Warranty Deed | $98,000 | None Available | |
| Warranty Deed | $82,800 | None Available | |
| Warranty Deed | $82,800 | None Available |
Mortgage History
| Date | Status | Loan Amount | Loan Type |
|---|---|---|---|
| Open | $25,500 | New Conventional | |
| Open | $284,000 | New Conventional | |
| Previous Owner | $297,000 | New Conventional | |
| Previous Owner | $316,000 | Construction |
Similar Homes in Pleasant Prairie, WI
Source: Metro MLS
MLS Number: 1926134
APN: 92-4-122-233-0211
- Lt84 50th Ct
- Lt83 50th Ct
- Lt81 50th Ct
- 4706 N Cottage Ln
- 4753 S Cottage Ln
- 4703 98th St
- 4673 98th St
- 4675 98th St
- 4666 Sagewood Cir Unit 3
- Lt106 Highland Place
- 4648 98th St
- Lt104 Highland Place
- Lt105 Highland Place
- Lt101 49th Ct
- Lt100 49th Ct
- Lt99 49th Ct
- Lt98 49th Ct
- Lt96 49th Ct
- Lt95 49th Ct
- Lt94 49th Ct
- 6941 91st St
- 2150 89th St
- 8651 22nd Ave
- 1818 89th St Unit 2 bed apt
- 7723 Pershing Blvd
- 8600 82nd St
- 7211 60th Ave
- 7305 32nd Ave
- 2110 76th St Unit Lower East
- 6965 70th Ct
- 9300 Prairie Ridge Blvd
- 9500 81st St
- 7900 94th Ave
- 10981 116th Ave
- 3704 60th Place Unit Upper Unit
- 5500 60th St
- 630 Whitney Ave
- 6306-6308 22nd Ave Unit 1
- 6204 22nd Ave
- 3518 57th St






