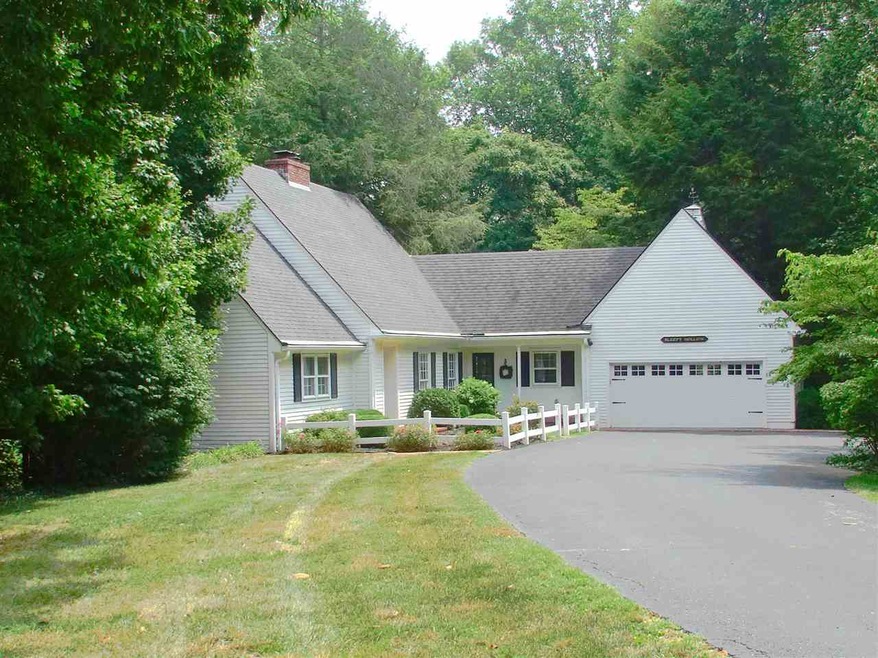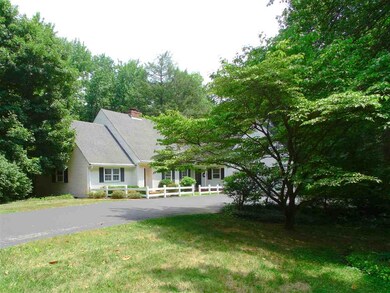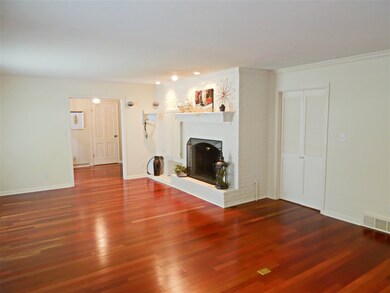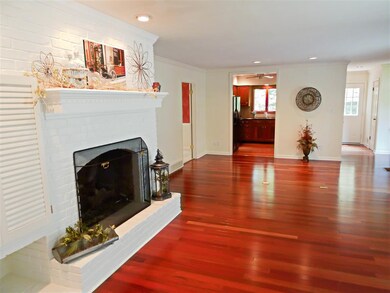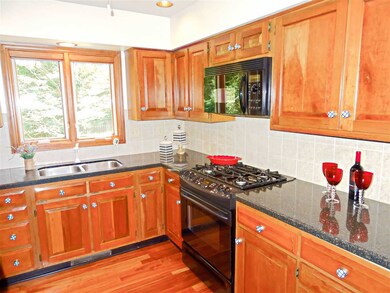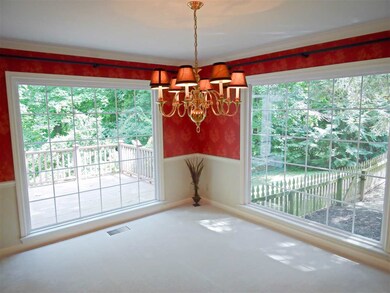
5388 Sleepy Hollow Rd Newburgh, IN 47630
Highlights
- Primary Bedroom Suite
- 1 Acre Lot
- Vaulted Ceiling
- Castle North Middle School Rated A-
- Open Floorplan
- 1.5-Story Property
About This Home
As of September 2021Great new price allowing room for new owners to add personal touches as desired! This home with a finished walk-out lower level is situated on an acre lot in Newburgh offering a gorgeous private setting. This immaculate home is great for family enjoyment with the great room offering Brazilian Cherry flooring and fireplace for the cold winter nights. The kitchen with quartz counter-tops and updated appliances opens to the dining area in the great room making this open floor plan perfect for family to gather. The spacious formal dining room has great views and opens to an additional large living space for family and friends to gather that has access to the 11x12 three seasons sunroom and the Trex decks. The main level master suite offers a master bath has been updated with new vanity, walk-in shower and offers a garden tub and walk-in closet. The main level also offers a guest bath and a study/office that is perfect for a main level nursery if desired. The second level offers 3 bedrooms and a Jack and Jill bath. One of the bedrooms with cathedral ceiling is perfect for an office if desired. The walk-out lower level offers a large rec room with area for media and space for games with access to the covered patio overlooking the private lot. The lower level offers a spacious laundry with large window with views of the grounds. This immaculate home is nestled in a private setting yet located close to shopping, dining, and schools. A one year Shield Plus home warranty is being offered for buyer's additional peace of mind.
Last Buyer's Agent
Dwann Taylor
ERA FIRST ADVANTAGE REALTY, INC

Home Details
Home Type
- Single Family
Est. Annual Taxes
- $1,676
Year Built
- Built in 1965
Lot Details
- 1 Acre Lot
- Backs to Open Ground
- Partially Fenced Property
- Landscaped
- Lot Has A Rolling Slope
- Partially Wooded Lot
Parking
- 2.5 Car Attached Garage
- Garage Door Opener
Home Design
- 1.5-Story Property
- Shingle Roof
- Wood Siding
Interior Spaces
- Open Floorplan
- Chair Railings
- Crown Molding
- Vaulted Ceiling
- Ceiling Fan
- Great Room
- Living Room with Fireplace
- Formal Dining Room
- Partially Finished Basement
- Walk-Out Basement
Kitchen
- Stone Countertops
- Disposal
Flooring
- Wood
- Carpet
- Tile
Bedrooms and Bathrooms
- 4 Bedrooms
- Primary Bedroom Suite
- Walk-In Closet
- Bathtub With Separate Shower Stall
- Garden Bath
Utilities
- Forced Air Heating and Cooling System
- Heating System Uses Gas
- Septic System
Additional Features
- Enclosed patio or porch
- Suburban Location
Listing and Financial Details
- Home warranty included in the sale of the property
- Assessor Parcel Number 87-12-36-205-013.000-019
Ownership History
Purchase Details
Home Financials for this Owner
Home Financials are based on the most recent Mortgage that was taken out on this home.Purchase Details
Home Financials for this Owner
Home Financials are based on the most recent Mortgage that was taken out on this home.Purchase Details
Similar Homes in Newburgh, IN
Home Values in the Area
Average Home Value in this Area
Purchase History
| Date | Type | Sale Price | Title Company |
|---|---|---|---|
| Warranty Deed | $519,500 | None Available | |
| Warranty Deed | -- | None Available | |
| Warranty Deed | -- | Lockyear Title Llc |
Mortgage History
| Date | Status | Loan Amount | Loan Type |
|---|---|---|---|
| Previous Owner | $155,000 | New Conventional | |
| Previous Owner | $248,000 | New Conventional | |
| Previous Owner | $50,000 | Credit Line Revolving | |
| Previous Owner | $160,000 | New Conventional | |
| Previous Owner | $25,000 | Credit Line Revolving | |
| Previous Owner | $40,000 | Future Advance Clause Open End Mortgage | |
| Previous Owner | $200,000 | New Conventional |
Property History
| Date | Event | Price | Change | Sq Ft Price |
|---|---|---|---|---|
| 09/22/2021 09/22/21 | Sold | $519,500 | -3.8% | $134 / Sq Ft |
| 08/28/2021 08/28/21 | Pending | -- | -- | -- |
| 08/26/2021 08/26/21 | For Sale | $540,000 | 0.0% | $139 / Sq Ft |
| 08/26/2021 08/26/21 | Price Changed | $540,000 | +3.9% | $139 / Sq Ft |
| 07/22/2021 07/22/21 | Off Market | $519,500 | -- | -- |
| 06/09/2021 06/09/21 | For Sale | $550,000 | +100.0% | $142 / Sq Ft |
| 02/28/2018 02/28/18 | Sold | $275,000 | -17.9% | $74 / Sq Ft |
| 12/30/2017 12/30/17 | Pending | -- | -- | -- |
| 07/21/2017 07/21/17 | For Sale | $335,000 | -- | $90 / Sq Ft |
Tax History Compared to Growth
Tax History
| Year | Tax Paid | Tax Assessment Tax Assessment Total Assessment is a certain percentage of the fair market value that is determined by local assessors to be the total taxable value of land and additions on the property. | Land | Improvement |
|---|---|---|---|---|
| 2024 | $4,274 | $524,900 | $39,300 | $485,600 |
| 2023 | $2,666 | $346,700 | $39,300 | $307,400 |
| 2022 | $2,668 | $326,300 | $42,400 | $283,900 |
| 2021 | $2,217 | $261,000 | $34,900 | $226,100 |
Agents Affiliated with this Home
-

Seller's Agent in 2021
Donovan Wilkins
RE/MAX
(812) 430-4851
55 in this area
302 Total Sales
-

Buyer's Agent in 2021
Penny Crick
ERA FIRST ADVANTAGE REALTY, INC
(812) 483-2219
44 in this area
721 Total Sales
-
D
Buyer's Agent in 2018
Dwann Taylor
ERA FIRST ADVANTAGE REALTY, INC
Map
Source: Indiana Regional MLS
MLS Number: 201733654
APN: 87-12-36-212-001.000-019
- 2874 Lakeside Dr
- 6788 Sharon Rd
- 5411 Woodridge Dr
- 4877 Martin Rd
- 6722 Muirfield Ct
- Off S 66
- 6611 Concord Dr
- 6044 Cypress Ct
- 6855 Pleasant Valley Ct
- 5188 Lenn Rd
- 6021 Glencrest Ct
- 6421 Danville Ct
- 5300 Lenn Rd
- 6202 Pembrooke Dr
- 5444 Schneider Rd
- 5422 Schneider Rd
- 7244 Oaklawn Dr
- 2065 Chadwick Dr
- 6954 Ironwood Cir
- 4700 Lenn Rd
