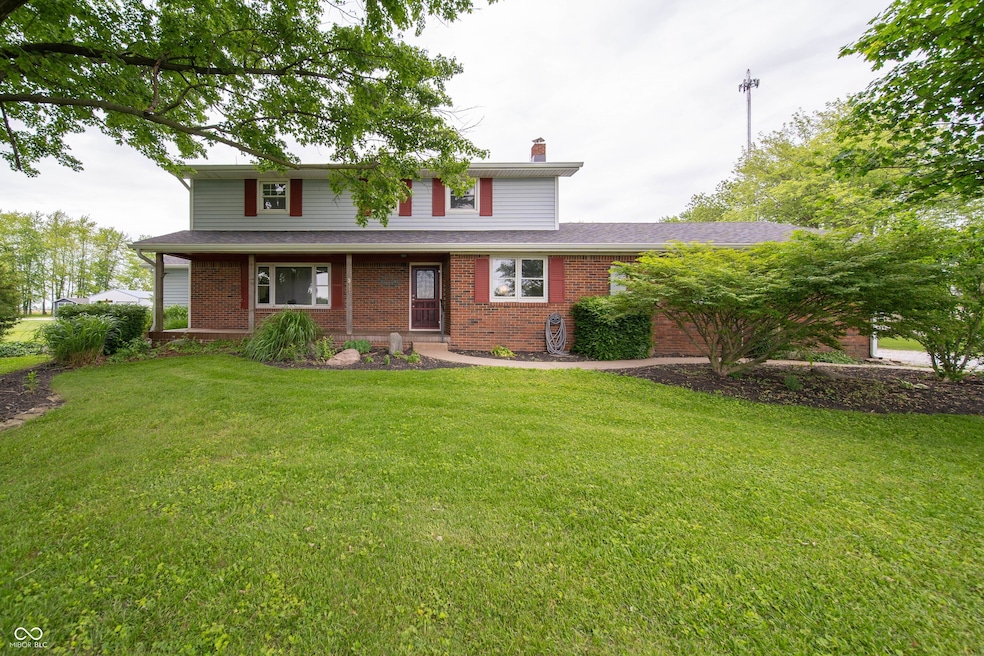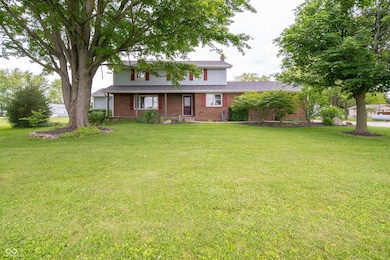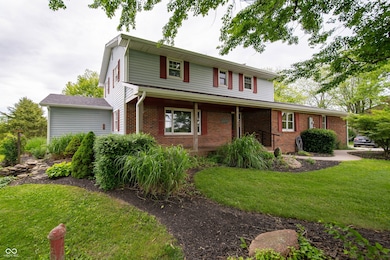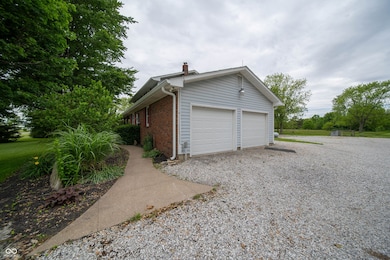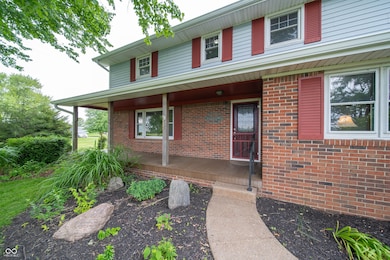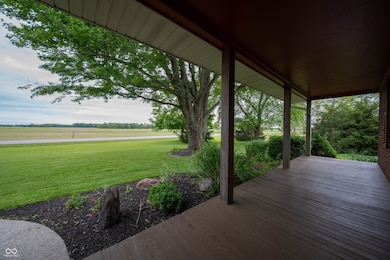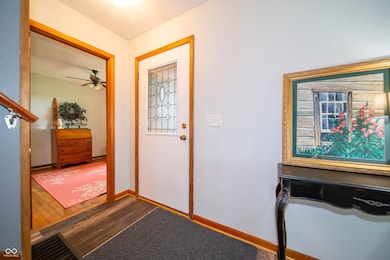5388 W Hazelrigg Rd Thorntown, IN 46071
Estimated payment $2,840/month
Highlights
- Cape Cod Architecture
- Wood Burning Stove
- Vaulted Ceiling
- Mature Trees
- Rural View
- Wood Flooring
About This Home
Looking for more room? Rural Location? Easy access to Indianapolis, I-65, or Lafayette? Close to the New Eli Lilly and Leap Innovation District. 5 Bedrooms, 3 Full Baths, Basement (Bonus Room with Fireplace) Large Living Rooms, Dining Room, Large Eat in Kitchen with Coffee Bar Area, Huge Master Suite with Sitting Area & Exterior Deck and Security Closet. Large Attached Finished Garage, 200 Amp Service, New HVAC System + Wood Burning Furnace installed in Basement. New Well Pump, Newer Well Pressure Tank, New Water Softener, New Roof & Gutters, New Kitchen Counters, New Shower Enclosure, New Dining Room Windows, Rear Siding and Patio Door. Home has an incredible amount of storage too. Large Parking Area, Concrete Slab with Rough-in for Electrical Connection @ The Concrete Slab (Pole Barn Area). Walking Distance to the Big Four Trail and a few minutes from Thorntown Elementary and Western Boone School. Chicken Coop can stay with home if the buyer would like it. Freeze Proof Bib at Chicken Coop.
Home Details
Home Type
- Single Family
Est. Annual Taxes
- $5,610
Year Built
- Built in 1970
Lot Details
- 2.33 Acre Lot
- Rural Setting
- Mature Trees
Parking
- 2 Car Attached Garage
Home Design
- Cape Cod Architecture
- Brick Exterior Construction
- Block Foundation
- Vinyl Siding
- Vinyl Construction Material
Interior Spaces
- 2-Story Property
- Vaulted Ceiling
- Paddle Fans
- Wood Burning Stove
- Free Standing Fireplace
- Entrance Foyer
- Formal Dining Room
- Utility Room
- Rural Views
- Attic Access Panel
- Fire and Smoke Detector
Kitchen
- Eat-In Kitchen
- Electric Oven
Flooring
- Wood
- Vinyl Plank
Bedrooms and Bathrooms
- 5 Bedrooms
Finished Basement
- Partial Basement
- Interior Basement Entry
- Sump Pump
- Fireplace in Basement
Outdoor Features
- Fire Pit
Schools
- Thorntown Elementary School
- Western Boone Jr-Sr High School
Utilities
- Forced Air Heating and Cooling System
- Heating System Uses Wood
- Heating System Uses Propane
- Well
- Water Heater
Listing and Financial Details
- Tax Lot 06-10-18-000-008.000-017
- Assessor Parcel Number 061018000008000017
Community Details
Overview
- No Home Owners Association
Recreation
- Hiking Trails
Map
Home Values in the Area
Average Home Value in this Area
Tax History
| Year | Tax Paid | Tax Assessment Tax Assessment Total Assessment is a certain percentage of the fair market value that is determined by local assessors to be the total taxable value of land and additions on the property. | Land | Improvement |
|---|---|---|---|---|
| 2025 | $5,611 | $334,400 | $29,500 | $304,900 |
| 2024 | $5,611 | $319,000 | $29,500 | $289,500 |
| 2023 | $3,554 | $289,100 | $29,500 | $259,600 |
| 2022 | $3,322 | $266,000 | $29,500 | $236,500 |
| 2021 | $3,045 | $226,900 | $29,500 | $197,400 |
| 2020 | $3,104 | $231,200 | $29,500 | $201,700 |
| 2019 | $2,877 | $219,100 | $29,500 | $189,600 |
| 2018 | $2,661 | $205,700 | $29,500 | $176,200 |
| 2017 | $2,558 | $203,800 | $29,500 | $174,300 |
| 2016 | $2,311 | $190,500 | $29,500 | $161,000 |
| 2014 | $2,281 | $198,300 | $30,000 | $168,300 |
| 2013 | $3,166 | $242,000 | $46,000 | $196,000 |
Property History
| Date | Event | Price | List to Sale | Price per Sq Ft |
|---|---|---|---|---|
| 11/04/2025 11/04/25 | For Sale | $450,000 | -- | $107 / Sq Ft |
Purchase History
| Date | Type | Sale Price | Title Company |
|---|---|---|---|
| Personal Reps Deed | -- | -- |
Source: MIBOR Broker Listing Cooperative®
MLS Number: 22071625
APN: 06-10-18-000-008.000-017
- 2009 W 250 N
- 116 UNIT B S B St
- 125 Clover Ct
- 2000 Austin Dr
- 1502 W 525 N
- 2640 Stonebridge Dr
- 1935 Lafayette Ave
- 1711 Lafayette Ave Unit 9
- 910 Red Hills Ct
- 830 Mcarthur Dr
- 2375 Shaker Ln
- 326 Lafayette Ave
- 724 Powell St
- 6200 N State Road 39
- 3 Honor Dr
- 2 Honor Dr
- 1043 Honor Dr
- 318 N Clark St Unit 3
- 318 N Clark St Unit 9
- 316-322 W Washington St
