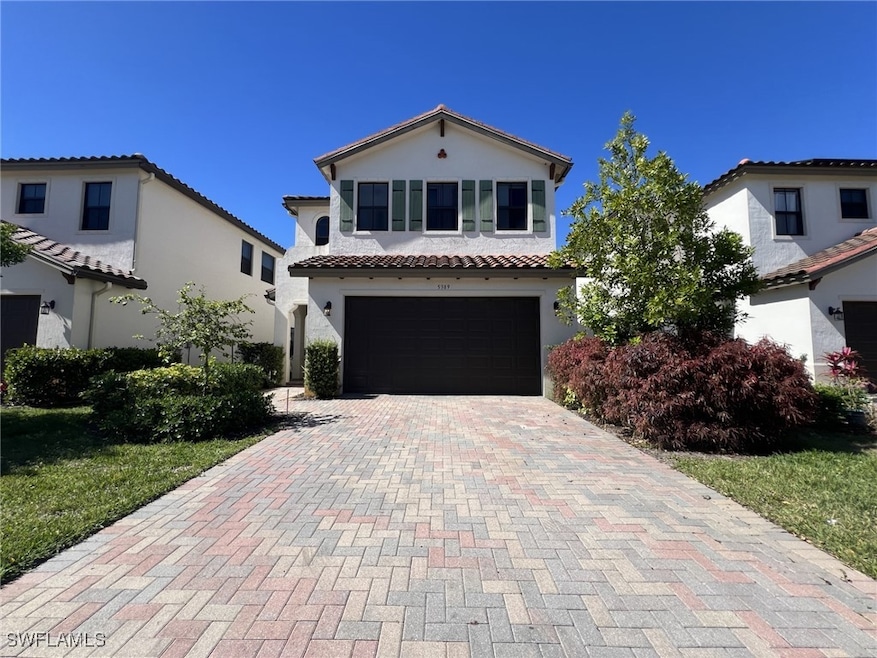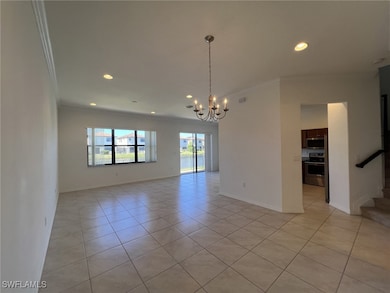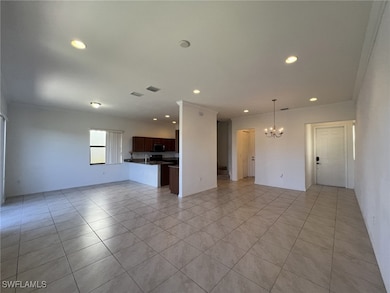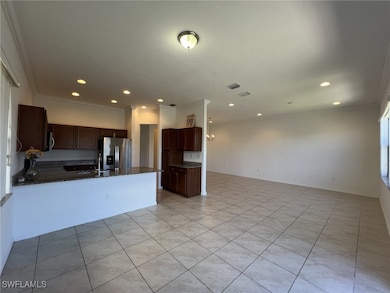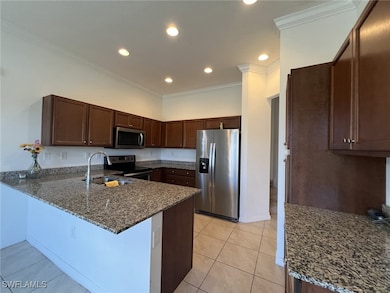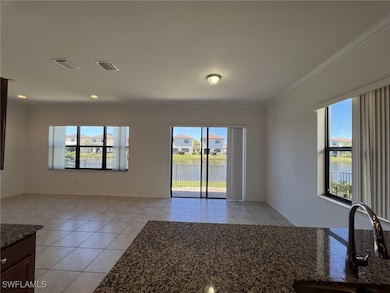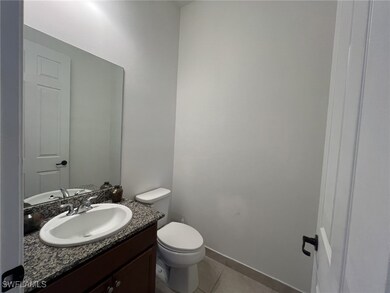5389 Cameron Dr Ave Maria, FL 34142
Highlights
- Lake Front
- Fitness Center
- Sauna
- Estates Elementary School Rated A-
- Clubhouse
- Loft
About This Home
Great size single family home available for rent. This Doheny model sits on a premium lakefront lot, featuring 3 bedrooms + loft, 2.5 baths, 2 car garage, and over 2000 square feet of living space. Community offers multiple parks including dog parks, shopping, restaurants, bars, run/bike trails, and an amazing amenities center, The Club at Maple Ridge with resort-style pool, pickleball court, grilling area, fitness room, full exhibition kitchen, sauna, and so much more.
Listing Agent
Angel Rivera
John R Wood Properties License #279586980 Listed on: 07/31/2025

Home Details
Home Type
- Single Family
Est. Annual Taxes
- $5,720
Year Built
- Built in 2018
Lot Details
- 3,920 Sq Ft Lot
- Lake Front
- Southeast Facing Home
- Fenced
- Sprinkler System
Parking
- 2 Car Attached Garage
- Garage Door Opener
- Driveway
Interior Spaces
- 2,051 Sq Ft Home
- 2-Story Property
- High Ceiling
- Great Room
- Loft
- Hobby Room
- Lake Views
- Fire and Smoke Detector
- Dryer
Kitchen
- Self-Cleaning Oven
- Electric Cooktop
- Microwave
- Ice Maker
- Dishwasher
- Disposal
Flooring
- Carpet
- Tile
Bedrooms and Bathrooms
- 3 Bedrooms
- Split Bedroom Floorplan
- Walk-In Closet
Outdoor Features
- Open Patio
- Porch
Schools
- Estates Elementary School
- Corkscrew Middle School
- Palmetto Ridge High School
Utilities
- Central Heating and Cooling System
- Underground Utilities
- Cable TV Available
Listing and Financial Details
- Security Deposit $2,200
- Tenant pays for application fee, credit check, cable TV, departure cleaning, electricity, grounds care, internet, pest control, pet deposit, sewer, water
- The owner pays for management, taxes, trash collection
- Long Term Lease
- Tax Lot 24
- Assessor Parcel Number 27725003349
Community Details
Overview
- Coquina At Maple Ridge Subdivision
Amenities
- Community Barbecue Grill
- Picnic Area
- Shops
- Restaurant
- Sauna
- Clubhouse
- Billiard Room
Recreation
- Tennis Courts
- Community Basketball Court
- Pickleball Courts
- Bocce Ball Court
- Community Playground
- Fitness Center
- Community Pool
- Park
- Dog Park
- Trails
Pet Policy
- Call for details about the types of pets allowed
- Pet Deposit $250
Map
Source: Florida Gulf Coast Multiple Listing Service
MLS Number: 225065369
APN: 27725003349
- 5392 Cameron Dr
- 5510 Useppa Dr
- 5547 Useppa Dr
- 5519 Useppa Dr
- 5340 Cameron Dr
- 5092 Beckton Rd
- 5377 Brin Way
- 5467 Ferris Ave
- 5465 Cameron Dr
- 5478 Ferris Ave
- 6034 National Blvd
- 6034 National Blvd Unit 532
- 6034 National Blvd Unit 512
- 6008 Ellerston Way Unit 1011
- 6023 Ellerston Way Unit 1825
- 6034 National Blvd Unit 542
- 6008 Ellerston Way Unit 1021
- 5414 Ferris Ave
- 5510 Useppa Dr
- 5352 Cameron Dr
- 5563 Useppa Dr
- 5374 Ferris Ave
- 5465 Cameron Dr
- 6012 Ellerston Way Unit 1121
- 6023 Ellerston Way Unit 1816
- 6034 National Blvd Unit 542
- 6011 Ellerston Way Unit 811
- 6034 National Blvd Unit 521
- 6034 National Blvd Unit 537
- 6007 Ellerston Way
- 4405 Annapolis Ave
- 3724 56th Ave NE
- 3561 22nd Ave NE
- 2224 Dancy St
- 1910 Papaya Ln
- 1630 Double Eagle Trail
