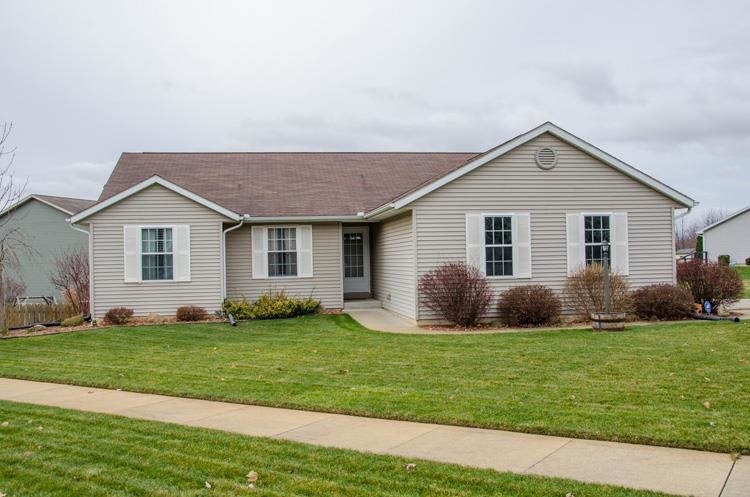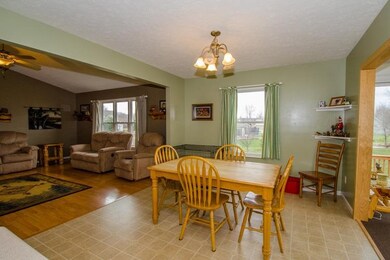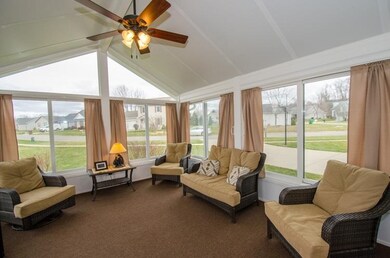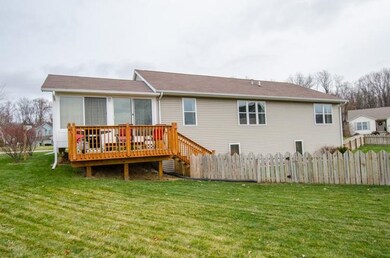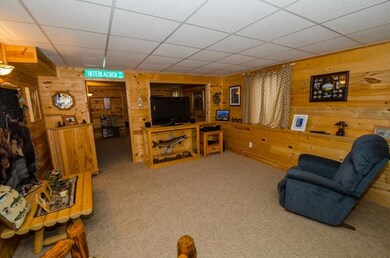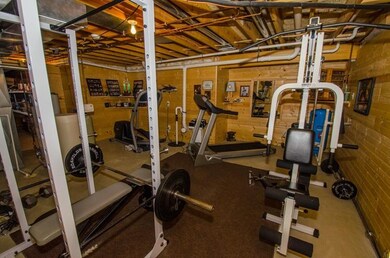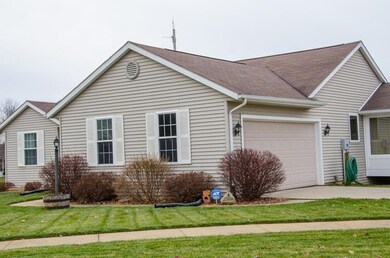
53891 Marshall Dr E South Bend, IN 46628
3
Beds
2
Baths
2,142
Sq Ft
0.53
Acres
Highlights
- Open Floorplan
- Backs to Open Ground
- 2 Car Attached Garage
- Vaulted Ceiling
- Corner Lot
- Eat-In Kitchen
About This Home
As of February 2022Look at this 3 bedroom, 2 bathroom ranch home that sits on a huge corner double lot. This home features a nice open floor plan, vaulted ceilings a year old sunroom that is opened to be part of the home. Finished basement that includes another family room, toy room, weight room and extra storage. This home is very close to everything.
Home Details
Home Type
- Single Family
Est. Annual Taxes
- $1,576
Year Built
- Built in 2004
Lot Details
- 0.53 Acre Lot
- Lot Dimensions are 140x160
- Backs to Open Ground
- Privacy Fence
- Corner Lot
HOA Fees
- $8 Monthly HOA Fees
Parking
- 2 Car Attached Garage
Home Design
- Poured Concrete
- Vinyl Construction Material
Interior Spaces
- 1-Story Property
- Open Floorplan
- Vaulted Ceiling
- Washer and Gas Dryer Hookup
- Finished Basement
Kitchen
- Eat-In Kitchen
- Breakfast Bar
- Gas Oven or Range
Flooring
- Carpet
- Laminate
Bedrooms and Bathrooms
- 3 Bedrooms
- 2 Full Bathrooms
Utilities
- Forced Air Heating and Cooling System
- Heating System Uses Gas
- Private Company Owned Well
- Well
- Cable TV Available
Listing and Financial Details
- Assessor Parcel Number 71-02-26-354-005.000-029
Ownership History
Date
Name
Owned For
Owner Type
Purchase Details
Listed on
Jan 19, 2022
Closed on
Mar 1, 2022
Sold by
Oliveira Chiararia Gabriel
Bought by
Lewis Andrew and Lewis Audrey
Seller's Agent
Aaron Cowham
Howard Hanna SB Real Estate
Buyer's Agent
Lisa LeBlanc
Cressy & Everett - South Bend
List Price
$250,000
Sold Price
$278,000
Premium/Discount to List
$28,000
11.2%
Current Estimated Value
Home Financials for this Owner
Home Financials are based on the most recent Mortgage that was taken out on this home.
Estimated Appreciation
$36,160
Avg. Annual Appreciation
3.76%
Original Mortgage
$258,540
Outstanding Balance
$243,143
Interest Rate
3.69%
Mortgage Type
New Conventional
Estimated Equity
$72,688
Purchase Details
Listed on
Feb 19, 2019
Closed on
Apr 2, 2019
Sold by
Rhodes Kimberly M
Bought by
Chiararia Gabriel Oliveira
Seller's Agent
Rodger Pendl
eXp Realty, LLC
Buyer's Agent
Aaron Cowham
Howard Hanna SB Real Estate
List Price
$189,900
Sold Price
$193,500
Premium/Discount to List
$3,600
1.9%
Home Financials for this Owner
Home Financials are based on the most recent Mortgage that was taken out on this home.
Avg. Annual Appreciation
13.41%
Original Mortgage
$183,825
Interest Rate
4.4%
Mortgage Type
New Conventional
Purchase Details
Listed on
Dec 2, 2014
Closed on
Apr 10, 2015
Sold by
Ernst Mathew L and Ernst Sandra L
Bought by
Ewing Kimberly M
Buyer's Agent
Rodger Pendl
eXp Realty, LLC
List Price
$164,900
Sold Price
$150,000
Premium/Discount to List
-$14,900
-9.04%
Home Financials for this Owner
Home Financials are based on the most recent Mortgage that was taken out on this home.
Avg. Annual Appreciation
6.61%
Original Mortgage
$100,000
Interest Rate
3.85%
Mortgage Type
New Conventional
Similar Homes in South Bend, IN
Create a Home Valuation Report for This Property
The Home Valuation Report is an in-depth analysis detailing your home's value as well as a comparison with similar homes in the area
Home Values in the Area
Average Home Value in this Area
Purchase History
| Date | Type | Sale Price | Title Company |
|---|---|---|---|
| Warranty Deed | -- | Metropolitan Title | |
| Warranty Deed | -- | Metropolitan Title | |
| Warranty Deed | $278,000 | Fidelity National Title |
Source: Public Records
Mortgage History
| Date | Status | Loan Amount | Loan Type |
|---|---|---|---|
| Open | $258,540 | New Conventional | |
| Previous Owner | $183,825 | New Conventional | |
| Previous Owner | $25,000 | New Conventional | |
| Previous Owner | $100,000 | New Conventional | |
| Previous Owner | $108,800 | New Conventional | |
| Previous Owner | $135,327 | FHA | |
| Previous Owner | $39,036 | Future Advance Clause Open End Mortgage | |
| Previous Owner | $18,040 | Credit Line Revolving |
Source: Public Records
Property History
| Date | Event | Price | Change | Sq Ft Price |
|---|---|---|---|---|
| 02/16/2022 02/16/22 | Sold | $278,000 | +11.2% | $129 / Sq Ft |
| 01/22/2022 01/22/22 | Pending | -- | -- | -- |
| 01/19/2022 01/19/22 | For Sale | $250,000 | +29.2% | $116 / Sq Ft |
| 04/02/2019 04/02/19 | Sold | $193,500 | 0.0% | $90 / Sq Ft |
| 02/21/2019 02/21/19 | Pending | -- | -- | -- |
| 02/21/2019 02/21/19 | Price Changed | $193,500 | +1.9% | $90 / Sq Ft |
| 02/19/2019 02/19/19 | For Sale | $189,900 | +26.6% | $88 / Sq Ft |
| 04/10/2015 04/10/15 | Sold | $150,000 | -9.0% | $70 / Sq Ft |
| 03/13/2015 03/13/15 | Pending | -- | -- | -- |
| 12/02/2014 12/02/14 | For Sale | $164,900 | -- | $77 / Sq Ft |
Source: Indiana Regional MLS
Tax History Compared to Growth
Tax History
| Year | Tax Paid | Tax Assessment Tax Assessment Total Assessment is a certain percentage of the fair market value that is determined by local assessors to be the total taxable value of land and additions on the property. | Land | Improvement |
|---|---|---|---|---|
| 2024 | $3,410 | $277,700 | $88,100 | $189,600 |
| 2023 | $3,360 | $286,700 | $88,000 | $198,700 |
| 2022 | $3,293 | $273,200 | $88,000 | $185,200 |
| 2021 | $2,732 | $224,400 | $52,400 | $172,000 |
| 2020 | $2,757 | $226,600 | $52,400 | $174,200 |
| 2019 | $1,976 | $190,600 | $47,600 | $143,000 |
| 2018 | $1,564 | $154,000 | $37,800 | $116,200 |
| 2017 | $1,720 | $159,400 | $37,800 | $121,600 |
| 2016 | $1,767 | $160,800 | $37,800 | $123,000 |
| 2014 | $1,737 | $161,000 | $37,800 | $123,200 |
| 2013 | $1,577 | $152,000 | $37,800 | $114,200 |
Source: Public Records
Agents Affiliated with this Home
-

Seller's Agent in 2022
Aaron Cowham
Howard Hanna SB Real Estate
(574) 532-8412
272 Total Sales
-

Buyer's Agent in 2022
Lisa LeBlanc
Cressy & Everett - South Bend
(574) 535-4663
169 Total Sales
-

Seller's Agent in 2019
Rodger Pendl
eXp Realty, LLC
(574) 246-1004
339 Total Sales
Map
Source: Indiana Regional MLS
MLS Number: 201451690
APN: 71-02-26-354-005.000-029
Nearby Homes
- 26876 Macarthur Ct
- 26896 Macarthur Ct
- 26882 Marshall Dr N
- 26912 U S 20
- 26917 Marshall Dr N
- 26606 Gibbons Dr
- 26590 Gibbons Dr
- 53960 Lawndale St
- 53975 Whitesell Dr
- VL Kenmore Dr
- 54000 Block Whitesell Dr
- 54221 Longwood Dr
- 54492 Avalon Dr
- 26096 Lakewood Dr
- 25783 Lakewood Dr
- 0 Lakewood Dr
- 25849 Kenwood Dr
- 52931 Primrose Rd
- 25860 Running Creek Dr
- 53140 Flowing Stream Ct
