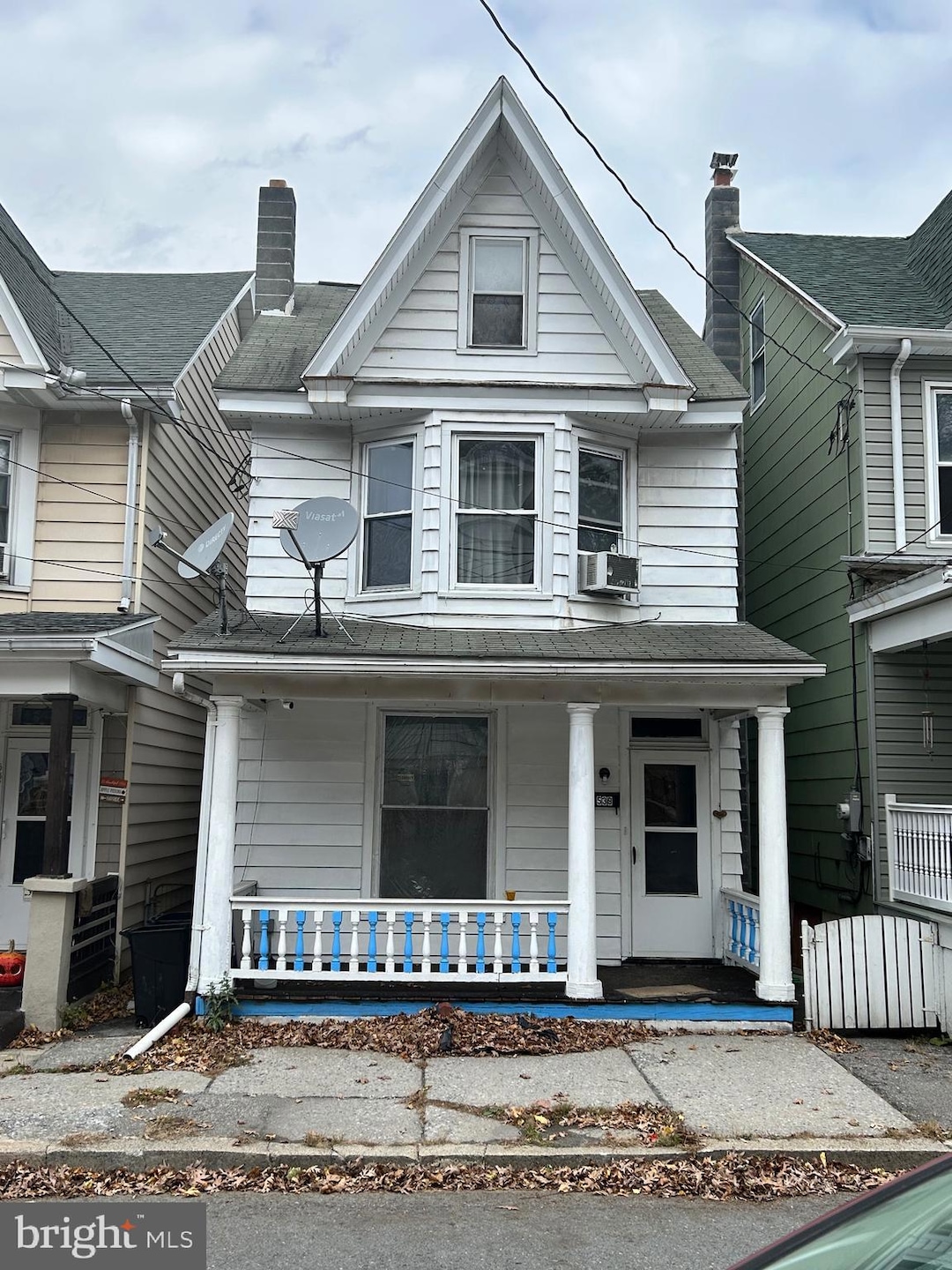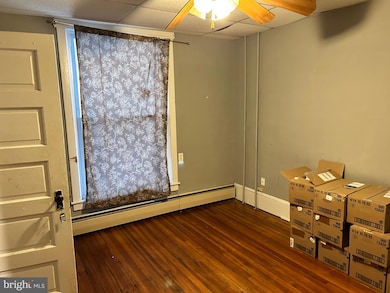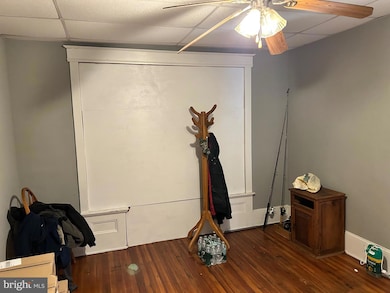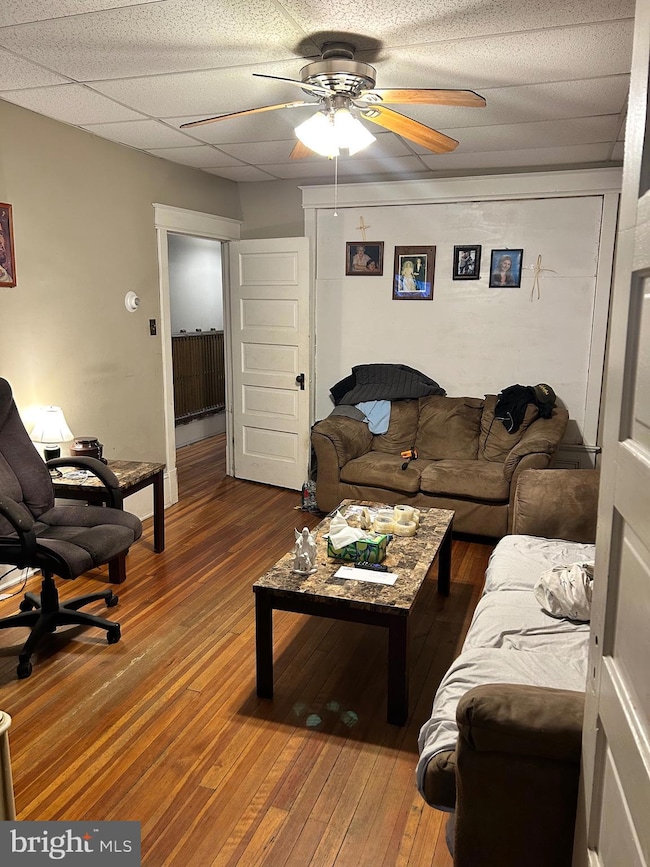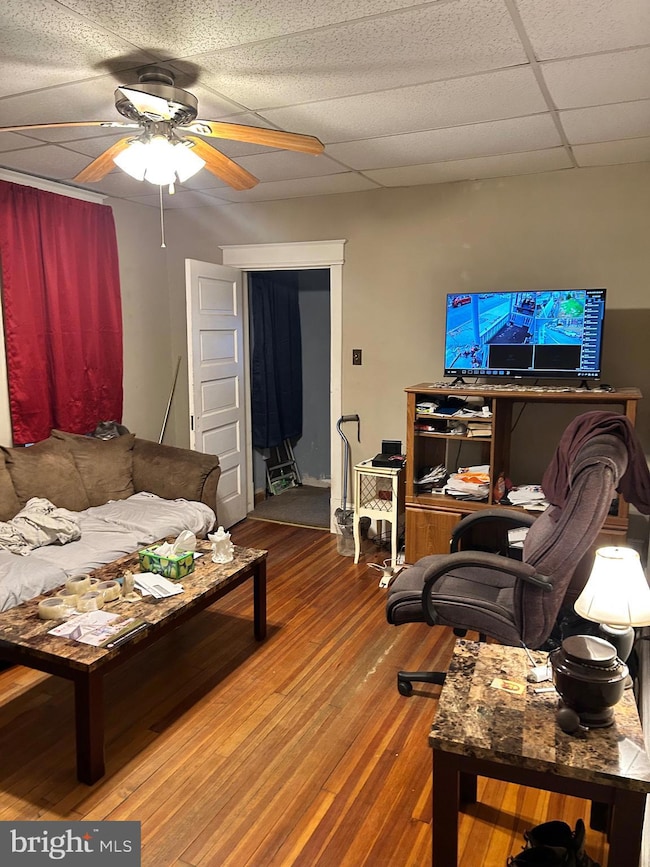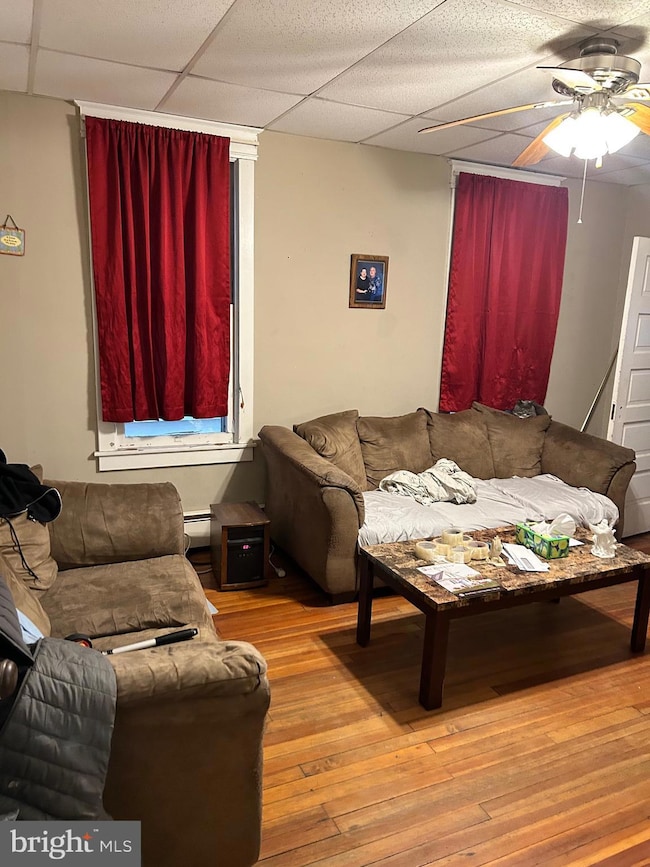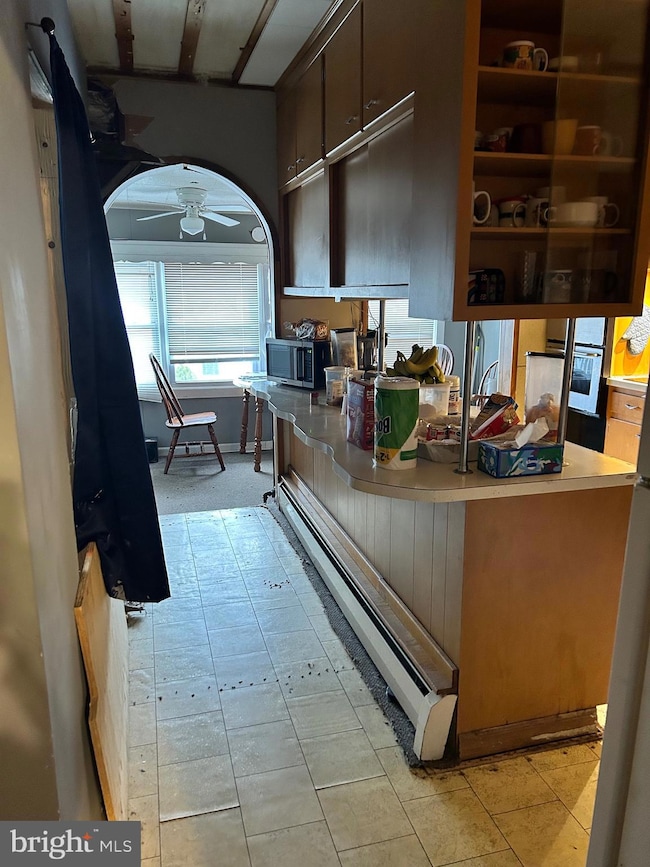539 Arlington St Tamaqua, PA 18252
Estimated payment $952/month
Highlights
- Traditional Floor Plan
- Wood Flooring
- Breakfast Room
- Traditional Architecture
- No HOA
- Double Oven
About This Home
Tamaqua 4 BR single with detached 2 car garage with upper area storage. Vintage features, hardwood floors and original woodwork. With a little TLC this home could be a charmer. Kitchen has a full array of appliances, center peninsula, cozy breakfast nook, a framed out space for a half bath or laundry area. Full basement with walk out to fenced yard. Owner occupied so 24 hour notice appreciated. Motivated Seller.
Listing Agent
(570) 778-6810 tamaqueen1@gmail.com Gene Durigan Real Estate - Lehighton License #AB066721 Listed on: 11/23/2025
Home Details
Home Type
- Single Family
Est. Annual Taxes
- $3,191
Year Built
- Built in 1900
Lot Details
- 2,614 Sq Ft Lot
- Lot Dimensions are 20.00 x 140.00
- Wood Fence
- Back Yard
- Property is in average condition
- Property is zoned 101
Parking
- 2 Car Detached Garage
- Parking Storage or Cabinetry
- On-Street Parking
Home Design
- Traditional Architecture
- Stone Foundation
- Poured Concrete
- Plaster Walls
- Asphalt Roof
- Aluminum Siding
Interior Spaces
- Property has 3 Levels
- Traditional Floor Plan
- Ceiling Fan
- Replacement Windows
- Vinyl Clad Windows
- Double Hung Windows
- Wood Frame Window
- Living Room
- Formal Dining Room
- Basement
- Rear Basement Entry
- Storm Windows
Kitchen
- Breakfast Room
- Eat-In Kitchen
- Double Oven
- Cooktop
- Dishwasher
- Kitchen Island
Flooring
- Wood
- Laminate
- Vinyl
Bedrooms and Bathrooms
- 5 Bedrooms
- 1 Full Bathroom
- Bathtub with Shower
Outdoor Features
- Porch
Schools
- Tamaqua Area Elementary School
- Tamaqua Area Middle School
- Tamaqua Area Senior High School
Utilities
- Radiator
- Heating System Uses Oil
- Heating System Uses Steam
- 200+ Amp Service
- Oil Water Heater
- Municipal Trash
- Phone Available
- Cable TV Available
Community Details
- No Home Owners Association
- East End Subdivision
Listing and Financial Details
- Tax Lot 132
- Assessor Parcel Number 65-14-0132
Map
Home Values in the Area
Average Home Value in this Area
Tax History
| Year | Tax Paid | Tax Assessment Tax Assessment Total Assessment is a certain percentage of the fair market value that is determined by local assessors to be the total taxable value of land and additions on the property. | Land | Improvement |
|---|---|---|---|---|
| 2025 | $3,191 | $36,550 | $8,040 | $28,510 |
| 2024 | $2,957 | $36,550 | $8,040 | $28,510 |
| 2023 | $2,957 | $36,550 | $8,040 | $28,510 |
| 2022 | $2,878 | $36,550 | $8,040 | $28,510 |
| 2021 | $2,863 | $36,550 | $8,040 | $28,510 |
| 2020 | $2,803 | $36,550 | $8,040 | $28,510 |
| 2018 | $2,716 | $36,550 | $8,040 | $28,510 |
| 2017 | $2,636 | $36,550 | $8,040 | $28,510 |
| 2015 | -- | $36,550 | $8,040 | $28,510 |
| 2011 | -- | $36,550 | $0 | $0 |
Property History
| Date | Event | Price | List to Sale | Price per Sq Ft | Prior Sale |
|---|---|---|---|---|---|
| 11/23/2025 11/23/25 | For Sale | $129,900 | +85.8% | $70 / Sq Ft | |
| 09/26/2016 09/26/16 | Sold | $69,900 | 0.0% | $46 / Sq Ft | View Prior Sale |
| 08/13/2016 08/13/16 | Pending | -- | -- | -- | |
| 05/13/2016 05/13/16 | For Sale | $69,900 | -- | $46 / Sq Ft |
Purchase History
| Date | Type | Sale Price | Title Company |
|---|---|---|---|
| Deed | $98,000 | None Available | |
| Deed | $15,000 | None Available |
Mortgage History
| Date | Status | Loan Amount | Loan Type |
|---|---|---|---|
| Open | $88,200 | Purchase Money Mortgage |
Source: Bright MLS
MLS Number: PASK2024558
APN: 65-14-0132.000
- 518 E Broad St
- 101 S Columbia St
- 451 E Broad St
- 434 E Broad St
- 646 Arlington St
- 728 E Broad St
- 21 Market St
- 650 1/2 E Broad St
- 446 Biddle St
- 310 E Broad St
- 442 Willing St
- 242 Mauch Chunk St
- 302 Biddle St
- 429 Glenwood Ave
- 333 Willing St
- 331 Willing St
- 205 Schuylkill Ave
- 128 E Broad St
- 417 E Union St
- 413 E Union St
- 450 E Broad St
- 254 Cedar St Unit 2
- 201 Schuylkill Ave
- 205 Schuylkill Ave
- 349 E Union St
- 233 Schuylkill Ave
- 109 E Broad St Unit 1
- 44 Mauch Chunk St Unit 8
- 44 Mauch Chunk St Unit 9
- 25 N Railroad St Unit 2nd floor
- 40 42 W Broad St
- 113 W Broad St Unit 1
- 168 Penn St
- 245 Lafayette St
- 243 E Broad St Unit 4
- 102 Greenwood St
- 15 W High St Unit 1
- 6 E High St Unit 2
- 116 E Ridge St Unit 1
- 116 E Ridge St Unit 2
