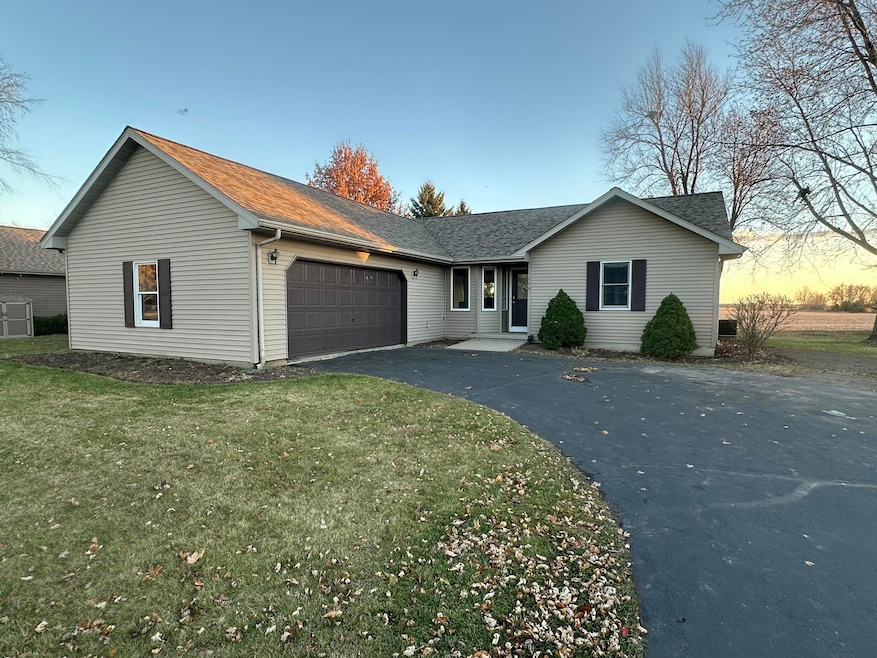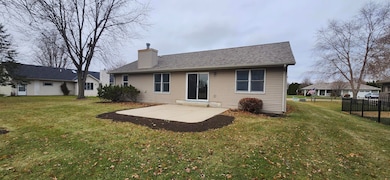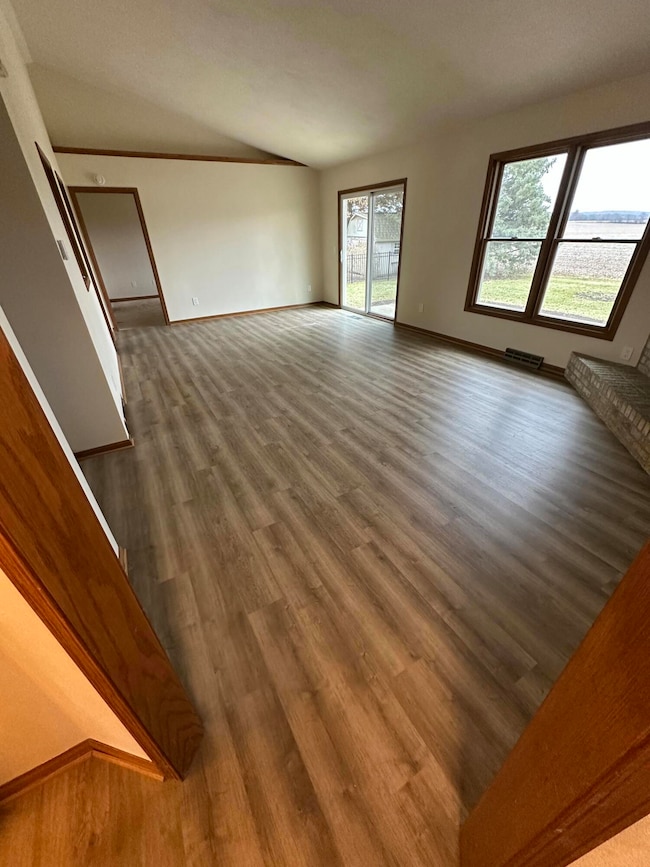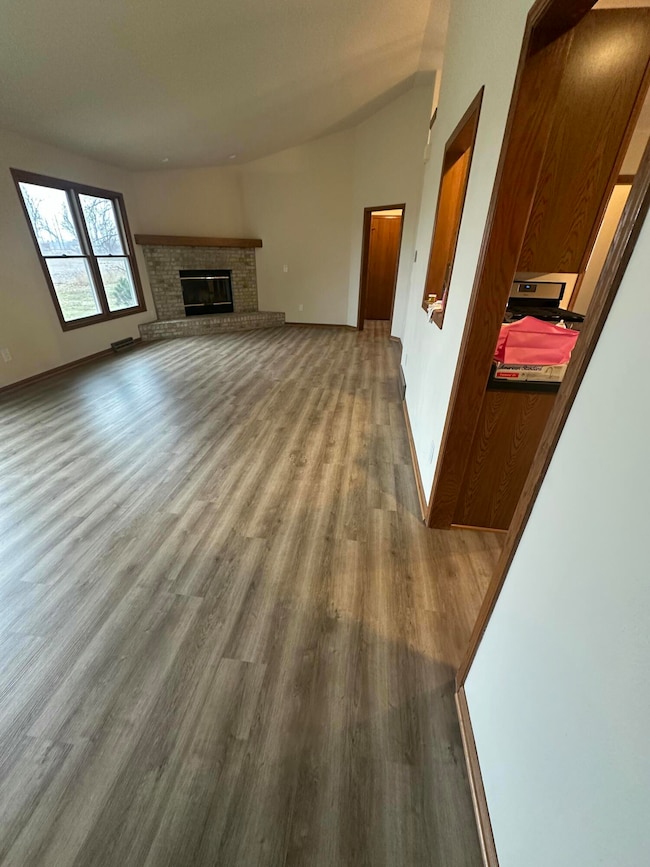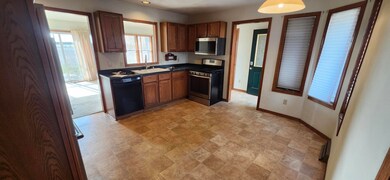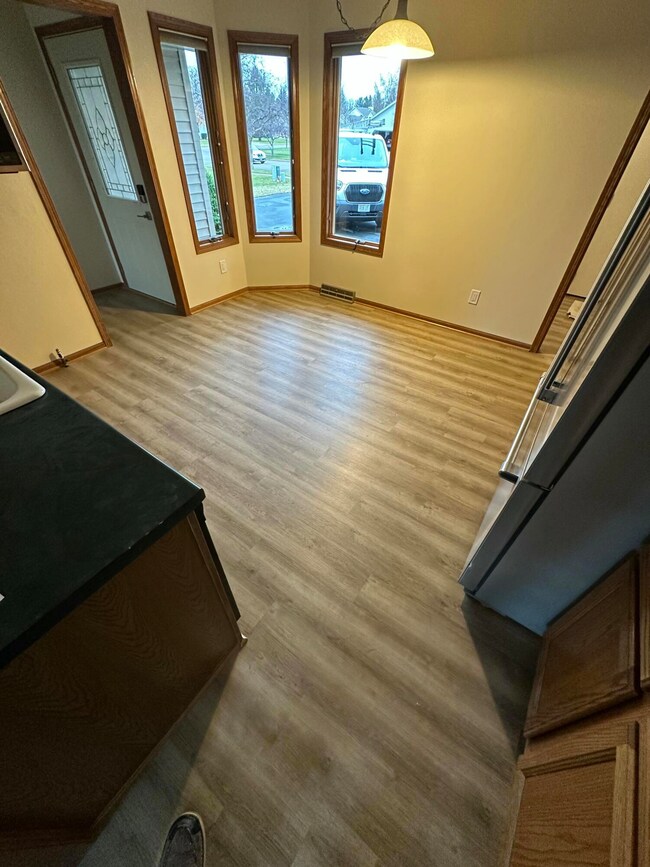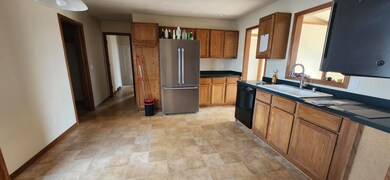539 Autumn Dr Walworth, WI 53184
Estimated payment $2,397/month
3
Beds
2
Baths
1,446
Sq Ft
$265
Price per Sq Ft
Highlights
- Open Floorplan
- Ranch Style House
- Patio
- Vaulted Ceiling
- 2 Car Attached Garage
- Forced Air Heating and Cooling System
About This Home
Nicely updated ranch in a quiet family neighborhood. Looking for convenient 1 floor living? This is your new home! Main floor laundry, vaulted ceilings, prairie view to the rear, wood burning fireplace, nice primary suite with new shower. New LVP flooring everywhere except the 3 bedrooms, which are getting new carpet. The entire main floor has been freshly painted and a new stone countertop in the kitchen coming 12/2. This home has been well cared for and professionally updated. Huge basement is unfinished with rough in for an additional bathroom if desired.
Home Details
Home Type
- Single Family
Est. Annual Taxes
- $4,434
Parking
- 2 Car Attached Garage
- Garage Door Opener
- Driveway
Home Design
- Ranch Style House
- Poured Concrete
Interior Spaces
- 1,446 Sq Ft Home
- Open Floorplan
- Vaulted Ceiling
- Gas Fireplace
Kitchen
- Range
- Microwave
- Dishwasher
- Disposal
Bedrooms and Bathrooms
- 3 Bedrooms
- Split Bedroom Floorplan
- 2 Full Bathrooms
Laundry
- Dryer
- Washer
Basement
- Basement Fills Entire Space Under The House
- Stubbed For A Bathroom
Schools
- Walworth Elementary School
- Big Foot High School
Utilities
- Forced Air Heating and Cooling System
- Heating System Uses Natural Gas
- High Speed Internet
Additional Features
- Patio
- 0.27 Acre Lot
Listing and Financial Details
- Assessor Parcel Number VBIG00019
Map
Create a Home Valuation Report for This Property
The Home Valuation Report is an in-depth analysis detailing your home's value as well as a comparison with similar homes in the area
Home Values in the Area
Average Home Value in this Area
Tax History
| Year | Tax Paid | Tax Assessment Tax Assessment Total Assessment is a certain percentage of the fair market value that is determined by local assessors to be the total taxable value of land and additions on the property. | Land | Improvement |
|---|---|---|---|---|
| 2024 | $4,434 | $298,000 | $70,400 | $227,600 |
| 2023 | $3,433 | $165,000 | $41,900 | $123,100 |
| 2022 | $3,460 | $165,000 | $41,900 | $123,100 |
| 2021 | $3,355 | $165,000 | $41,900 | $123,100 |
| 2020 | $3,648 | $165,000 | $41,900 | $123,100 |
| 2019 | $3,365 | $165,000 | $41,900 | $123,100 |
| 2018 | $3,081 | $165,000 | $41,900 | $123,100 |
| 2017 | $3,211 | $165,000 | $41,900 | $123,100 |
| 2016 | $3,369 | $165,000 | $41,900 | $123,100 |
| 2015 | $3,292 | $165,000 | $41,900 | $123,100 |
| 2014 | $3,415 | $165,000 | $41,900 | $123,100 |
| 2013 | $3,415 | $165,000 | $41,900 | $123,100 |
Source: Public Records
Property History
| Date | Event | Price | List to Sale | Price per Sq Ft |
|---|---|---|---|---|
| 11/26/2025 11/26/25 | Price Changed | $383,900 | +1.1% | $265 / Sq Ft |
| 11/26/2025 11/26/25 | For Sale | $379,900 | -- | $263 / Sq Ft |
Source: Metro MLS
Purchase History
| Date | Type | Sale Price | Title Company |
|---|---|---|---|
| Personal Reps Deed | -- | None Available | |
| Warranty Deed | $165,000 | Chicago Title Insurance Co |
Source: Public Records
Mortgage History
| Date | Status | Loan Amount | Loan Type |
|---|---|---|---|
| Previous Owner | $45,000 | New Conventional |
Source: Public Records
Source: Metro MLS
MLS Number: 1943525
APN: VBIG00019
Nearby Homes
- 213 N 5th Ave
- 106 N Main St
- 418 Beloit St
- 418 Beloit St Unit 6
- 251-368 Fox Ln
- 190 Dewey Ave
- 769 Arrowhead Dr
- 856 Brickley Dr
- 31 Abbey Villa Cir
- 414 S Lakeshore Dr
- 15 Geneva Ln
- 642 Agaming Rd
- 92 Congress St
- 406 Lakewood Dr
- 3 N Walworth Ave
- 122 Williams St
- N1033 County Road K
- 3483 S Shore Dr
- 1006 Bailey Rd
- W4015 Black Point Rd
