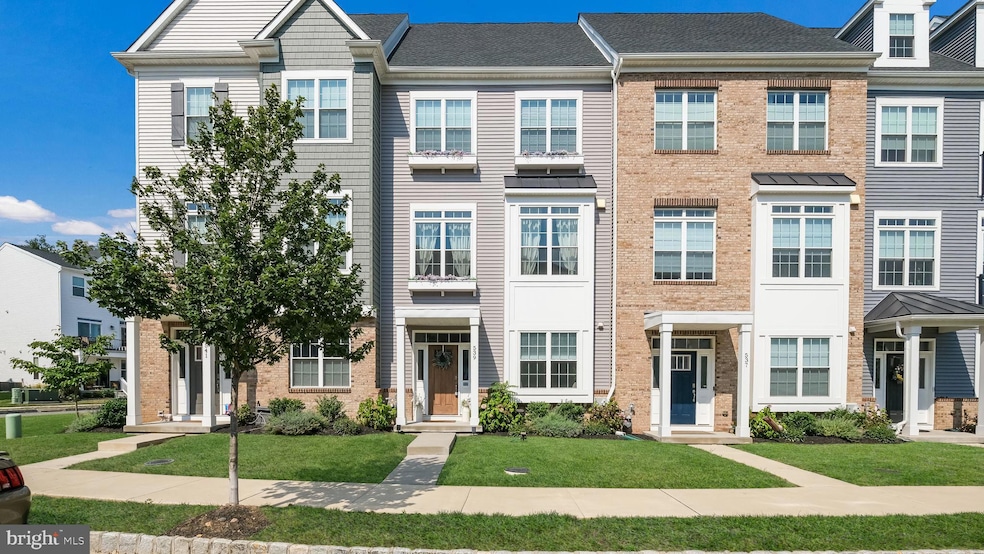
539 Bennett St Phoenixville, PA 19460
Estimated payment $4,072/month
Highlights
- Open Floorplan
- Colonial Architecture
- Wood Flooring
- Phoenixville Area High School Rated A-
- Deck
- Combination Kitchen and Living
About This Home
Step into style, comfort, and convenience in this beautifully appointed 3 bedroom, 2 full and 2 half bath townhome with a 2-car garage and custom flower boxes, ideally situated in the vibrant Phoenixville Borough. Built in 2022 by Rockwell Builders and perfectly positioned facing the community green space, this home offers the rare combination of modern finishes and walkability to downtown Phoenixville’s shops, restaurants, and entertainment. Inside, the lower level greets you with wide-plank hardwood floors, custom shiplap walls, and a versatile home office or flex room behind French glass doors. A bay window, crown molding, recessed lighting, and a convenient half bath add both function and flair. The garage is fully finished with painted drywall, trim, and includes a water softener system. Ascend the upgraded oak staircase with white balusters to the main living level, where open-concept design meets curated finishes. Enjoy 9-foot ceilings, custom board and batten accent walls, a designer light package, and a gas fireplace flanked by built-ins with butcher block counters, floating shelves, and a beverage fridge—perfect for entertaining. The dining area connects seamlessly to a chef’s kitchen featuring a large center island, stainless steel appliances, upgraded tile backsplash, and ample storage. Tall windows fill the adjoining family room with natural light, and just outside, the spacious composite deck with privacy panel offers the perfect spot to grill or unwind. Upstairs, the primary suite is a retreat with hardwood flooring, custom wall accents, ceiling fan, and dual closets with built-in organizers. The en-suite bath features dual vanities with upgraded lighting and mirrors, and a frameless glass shower with ceramic tile. Two additional bedrooms, a full hall bath, and a laundry room with barn door complete the upper level. With easy access to Routes 422 and 29, and just minutes from Valley Forge Park, King of Prussia, and the Philadelphia Premium Outlets, this is an unbeatable location. Don’t miss the opportunity to make 539 Bennett Street your next home—schedule your tour today!
Townhouse Details
Home Type
- Townhome
Est. Annual Taxes
- $8,215
Year Built
- Built in 2022
HOA Fees
- $130 Monthly HOA Fees
Parking
- 2 Car Direct Access Garage
- 2 Driveway Spaces
- Rear-Facing Garage
Home Design
- Colonial Architecture
- Brick Exterior Construction
- Architectural Shingle Roof
- Vinyl Siding
- Concrete Perimeter Foundation
Interior Spaces
- 1,729 Sq Ft Home
- Property has 3 Levels
- Open Floorplan
- Ceiling Fan
- Recessed Lighting
- Gas Fireplace
- Combination Kitchen and Living
- Dining Room
- Den
- Wood Flooring
- Laundry on upper level
Kitchen
- Eat-In Kitchen
- Gas Oven or Range
- Built-In Microwave
- Dishwasher
- Stainless Steel Appliances
- Kitchen Island
- Upgraded Countertops
Bedrooms and Bathrooms
- 3 Bedrooms
- En-Suite Primary Bedroom
- En-Suite Bathroom
- Walk-In Closet
- Bathtub with Shower
- Walk-in Shower
Schools
- Hares Hill Elementary School
- Phoenixville Area Middle School
- Phoenixville Area High School
Utilities
- Forced Air Heating and Cooling System
- Electric Water Heater
Additional Features
- Deck
- 968 Sq Ft Lot
Community Details
- $800 Capital Contribution Fee
- Association fees include lawn maintenance
- Built by ROCKWELL
- Steelpointe Subdivision, Lennon Floorplan
Listing and Financial Details
- Tax Lot 1070
- Assessor Parcel Number 15-09 -1070
Map
Home Values in the Area
Average Home Value in this Area
Tax History
| Year | Tax Paid | Tax Assessment Tax Assessment Total Assessment is a certain percentage of the fair market value that is determined by local assessors to be the total taxable value of land and additions on the property. | Land | Improvement |
|---|---|---|---|---|
| 2024 | $7,942 | $173,030 | $38,690 | $134,340 |
| 2023 | $7,766 | $173,030 | $38,690 | $134,340 |
| 2022 | $614 | $14,480 | $14,480 | $0 |
Property History
| Date | Event | Price | Change | Sq Ft Price |
|---|---|---|---|---|
| 08/07/2025 08/07/25 | For Sale | $595,000 | -- | $344 / Sq Ft |
Purchase History
| Date | Type | Sale Price | Title Company |
|---|---|---|---|
| Quit Claim Deed | -- | None Listed On Document | |
| Quit Claim Deed | -- | None Listed On Document |
Similar Homes in Phoenixville, PA
Source: Bright MLS
MLS Number: PACT2104354
APN: 15-009-1070.0000
- 383 Foundry St
- 361 Foundry St
- 187 Smithworks Blvd
- 954 Skylar Ct
- 957 Skylar Ct
- 235 Smithworks Blvd
- 241 Smithworks Blvd
- 254 Smithworks Blvd
- 252 Smithworks Blvd
- 250 Smithworks Blvd
- 938 Anvil Ct
- 256 Smithworks Blvd
- 518 Onward Ave
- Holley Plan at Steelpointe
- 200 Lincoln Ave Unit 311
- 200 Lincoln Ave Unit 129
- 104 Bennington Rd
- 235 Bridge St
- 422 W High St
- 555 Nutt Rd
- 544 Onward Ave Unit 87
- 774 Ore St
- 632 Onward Ave Unit 66
- 401 Gryffindor Dr
- 723 Wheatland St
- 316 Bridge St Unit F
- 316 Bridge St Unit I
- 316 Bridge St Unit D
- 423 Breckenridge St
- 21 Gay St Unit 303
- 237 Bridge St Unit 301
- 495 Nutt Rd
- 530 Washington Ave Unit 1
- 197 Bridge St Unit 304
- 224 Hall St Unit 8
- 131 Bridge St Unit 1B-1-1426
- 131 Bridge St Unit 2B-2-2412
- 131 Bridge St Unit 1B-2-2415
- 131 Bridge St Unit 2B-2-2223
- 131 Bridge St Unit 2B-2-2418






