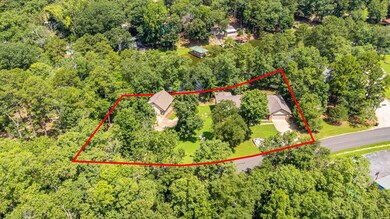Estimated payment $4,300/month
Highlights
- Lake Front
- Private Dock
- Deck
- Lake Hamilton Elementary School Rated 9+
- Boat Slip
- 2-Story Property
About This Home
Welcome to 539 Charlie Stover Road — A charming lakefront homes being sold on one incredible property located on the beautiful shores of Lake Hamilton. Make this your forever home or short term rental. It is outside the city limits and doesn't require an STR license. The homes feature over 100' of direct lake frontage with stunning views, a covered dock for fishing and boating, and a private boat ramp — a true rarity on Lake Hamilton. Guests and owners alike will enjoy easy access to the water, whether for paddleboarding, swimming, or launching a day on the lake. The homes offer a cozy interior with updated kitchens, comfortable living spaces, large walkout basement, and spacious decks ideal for outdoor dining and entertaining. Mature trees and a peaceful setting provide just the right amount of privacy while still being only minutes from Hot Springs' shopping, dining, and attractions. Whether you're seeking a lakefront lifestyle, a family retreat, or a turnkey short-term rental investment, this property delivers on all fronts. New Roof on in 2025 Decking boards replaced 2022 Dock was built new in 2023 It features (2) 50 gallon Hot water tanks Private boat ramp on the property Schedule your private tour today and explore the potential of this unique Lake Hamilton property!
Home Details
Home Type
- Single Family
Est. Annual Taxes
- $4,321
Year Built
- Built in 2007
Lot Details
- 0.51 Acre Lot
- Lake Front
- Sloped Lot
Property Views
- Lake
- Mountain
Home Design
- 2-Story Property
- Traditional Architecture
- Country Style Home
- Brick Exterior Construction
- Slab Foundation
- Architectural Shingle Roof
- Stone Siding
- Siding
Interior Spaces
- 3,781 Sq Ft Home
- Furnished
- Wood Burning Fireplace
- Smart Security System
Kitchen
- Microwave
- Dishwasher
Flooring
- Carpet
- Laminate
- Tile
Bedrooms and Bathrooms
- 4 Bedrooms
- 4 Full Bathrooms
Finished Basement
- Walk-Out Basement
- Fireplace in Basement
Parking
- Garage
- Parking Pad
Outdoor Features
- Boat Slip
- Private Dock
- Stationary Dock
- Deck
- Patio
- Porch
Location
- Outside City Limits
Utilities
- Central Heating and Cooling System
- Window Unit Cooling System
- Municipal Utilities District Water
- Electric Water Heater
- Septic System
Community Details
- Charlie Stover Subdivision
Map
Home Values in the Area
Average Home Value in this Area
Tax History
| Year | Tax Paid | Tax Assessment Tax Assessment Total Assessment is a certain percentage of the fair market value that is determined by local assessors to be the total taxable value of land and additions on the property. | Land | Improvement |
|---|---|---|---|---|
| 2025 | $4,321 | $110,830 | $23,590 | $87,240 |
| 2024 | $4,354 | $110,830 | $23,590 | $87,240 |
| 2023 | $4,854 | $110,830 | $23,590 | $87,240 |
| 2022 | $4,671 | $110,830 | $23,590 | $87,240 |
| 2021 | $4,276 | $95,390 | $14,150 | $81,240 |
| 2020 | $4,276 | $95,390 | $14,150 | $81,240 |
| 2019 | $3,980 | $95,390 | $14,150 | $81,240 |
| 2018 | $3,618 | $117,840 | $22,050 | $95,790 |
| 2017 | $3,992 | $117,840 | $22,050 | $95,790 |
| 2016 | $3,740 | $92,540 | $22,050 | $70,490 |
| 2015 | $3,740 | $92,540 | $22,050 | $70,490 |
| 2014 | $3,740 | $92,540 | $22,050 | $70,490 |
Property History
| Date | Event | Price | List to Sale | Price per Sq Ft |
|---|---|---|---|---|
| 09/16/2025 09/16/25 | Price Changed | $749,000 | -6.3% | $198 / Sq Ft |
| 07/15/2025 07/15/25 | For Sale | $799,000 | -- | $211 / Sq Ft |
Purchase History
| Date | Type | Sale Price | Title Company |
|---|---|---|---|
| Warranty Deed | -- | None Listed On Document | |
| Warranty Deed | -- | Lenders Title Co | |
| Warranty Deed | -- | Lenders Title Co |
Mortgage History
| Date | Status | Loan Amount | Loan Type |
|---|---|---|---|
| Previous Owner | $270,000 | Construction | |
| Previous Owner | $270,000 | Construction |
Source: Hot Springs Board of REALTORS®
MLS Number: 151730
APN: 200-62150-018-000
- 529 & 539 Charlie Stover
- 529 Charlie Stover Rd
- 581 Charlie Stover Rd
- 107 Loveless Ln
- 111 Loveless Ln
- 1704 Thornton Ferry Rd
- Lot 11R Charlie Stover Rd
- Lot H1 Charlie Stover Rd
- 228 Houston Dr
- 000 Madill St
- 426 Windamere Terrace
- 103 River Bend Rd
- xxx Ball St
- 109 Newman Place
- 0 Rock Creek Unit 152019
- 0 Rock Creek Unit 25031046
- 116 Lake Forest Shores Dr
- 507 Houston Dr
- 209 Morland Ct
- 142 Windamere Terrace
- 228 Houston Dr
- 201 S Rogers Rd
- 160 Morphew Rd
- 1319 Airport Rd
- 1319 Airport Rd Unit 2A
- 112 Mccurry Terrace
- 114 Mccurry Terrace
- 1133 Airport Rd
- 895 Marion Anderson Rd
- 1203 Marion Anderson Rd
- 127 Charlon St
- 113 Shadow Peak Ln Unit B
- 119 Rockyreef Cir
- 150 Sun St
- 2190 Higdon Ferry Rd
- 200 Modern Ave
- 204 Glover St
- 220 Richard St
- 142 Apple Blossom Cir
- 329 Amity Rd







