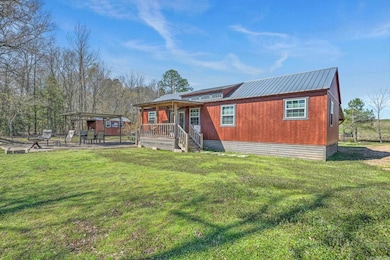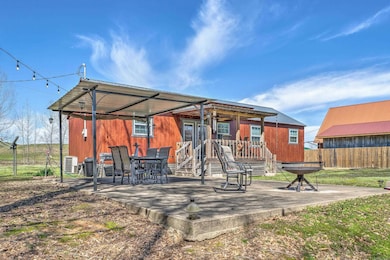Estimated payment $1,456/month
Highlights
- Private Dock
- River View
- Deck
- Dequeen High School Rated A-
- River Nearby
- Vaulted Ceiling
About This Home
Beautiful home on the river with a custom interior finish, sits on .66 acres +/-, located on the Cossatot River! This 864 sq. ft., 2 bedroom / 2 bath home has all the space you need inside and out, with a metal roof and a French drain system. Walk in and you're greeted with an open-floor concept, with a gas burning fireplace (thermostat controlled), vaulted ceilings and luxury-waterproof flooring throughout. The Master Bath has a walk-in closet and laundry area, walk-in shower, and Quartz Countertops. Whether you are standing in the living room, the dining room, or the kitchen, you get to soak in the breathtaking views of the river from the double-glass back doors. Just imagine sitting in this peaceful setting, or entertaining family and friends from the covered back deck, on the covered 600 sq. ft patio, or from the dock down by the river. This home is fully furnished and has a lot of storage space, including stainless steel appliances, washer and dryer, HVAC heat pump, and a 10x16 storage building for extra storage. It dead ends at the property, adding additional privacy and is partially fenced.
Home Details
Home Type
- Single Family
Est. Annual Taxes
- $488
Year Built
- Built in 2018
Lot Details
- 0.66 Acre Lot
- River Front
- Rural Setting
- Partially Fenced Property
- Level Lot
Home Design
- Frame Construction
- Metal Roof
- Composition Shingle
Interior Spaces
- 864 Sq Ft Home
- 1-Story Property
- Furnished
- Sheet Rock Walls or Ceilings
- Vaulted Ceiling
- Ceiling Fan
- Fireplace With Glass Doors
- Fireplace Features Blower Fan
- Gas Log Fireplace
- Insulated Windows
- Window Treatments
- Insulated Doors
- Great Room
- Open Floorplan
- Laminate Flooring
- River Views
- Crawl Space
Kitchen
- Stove
- Gas Range
- Microwave
- Plumbed For Ice Maker
- Dishwasher
- Formica Countertops
Bedrooms and Bathrooms
- 2 Bedrooms
- Walk-In Closet
- In-Law or Guest Suite
- 2 Full Bathrooms
- Walk-in Shower
Laundry
- Laundry Room
- Dryer
- Washer
Parking
- 1 Car Garage
- Carport
- Side or Rear Entrance to Parking
Eco-Friendly Details
- Energy-Efficient Insulation
Outdoor Features
- River Nearby
- Private Dock
- Deck
- Covered Patio or Porch
- Outdoor Storage
Utilities
- Central Air
- Heat Pump System
- Propane
- Electric Water Heater
- Septic System
Map
Home Values in the Area
Average Home Value in this Area
Tax History
| Year | Tax Paid | Tax Assessment Tax Assessment Total Assessment is a certain percentage of the fair market value that is determined by local assessors to be the total taxable value of land and additions on the property. | Land | Improvement |
|---|---|---|---|---|
| 2025 | $488 | $12,820 | $5,000 | $7,820 |
| 2024 | $488 | $12,820 | $5,000 | $7,820 |
| 2023 | $465 | $12,820 | $5,000 | $7,820 |
| 2022 | $441 | $12,820 | $5,000 | $7,820 |
| 2021 | $418 | $12,820 | $5,000 | $7,820 |
| 2020 | $395 | $12,820 | $5,000 | $7,820 |
| 2019 | $231 | $5,840 | $5,000 | $840 |
| 2018 | $231 | $5,840 | $5,000 | $840 |
| 2017 | $202 | $5,840 | $5,000 | $840 |
| 2016 | $202 | $5,840 | $5,000 | $840 |
| 2015 | $202 | $5,840 | $5,000 | $840 |
| 2014 | $202 | $5,950 | $4,950 | $1,000 |
Property History
| Date | Event | Price | List to Sale | Price per Sq Ft |
|---|---|---|---|---|
| 09/17/2025 09/17/25 | Price Changed | $269,000 | -2.2% | $311 / Sq Ft |
| 03/21/2025 03/21/25 | For Sale | $275,000 | -- | $318 / Sq Ft |
Purchase History
| Date | Type | Sale Price | Title Company |
|---|---|---|---|
| Warranty Deed | $32,500 | -- | |
| Warranty Deed | $25,000 | -- |
Source: Cooperative Arkansas REALTORS® MLS
MLS Number: 25011039
APN: 002-03853-001
- 103 Front St
- To be determind U S Highway 71
- TBD Valley Rd
- 352 King Rd
- 315 Stemple Rd
- TBD King Rd
- 0 Polk County Road 472
- 886 Polk Road 1
- 337 Bellah Mine Rd
- 301 Story Creek Rd
- 152 Kare Ln
- 0 Port Arthur Ave
- 374 Avon Rd
- Weaver Ln
- Weaver Ln
- TBD Weaver Ln Unit East
- TBD West Tract Weaver Ln
- TBD Weaver Ln Unit West Track
- TBD East Tract Weaver Ln
- 118 Rolling Oaks Dr







