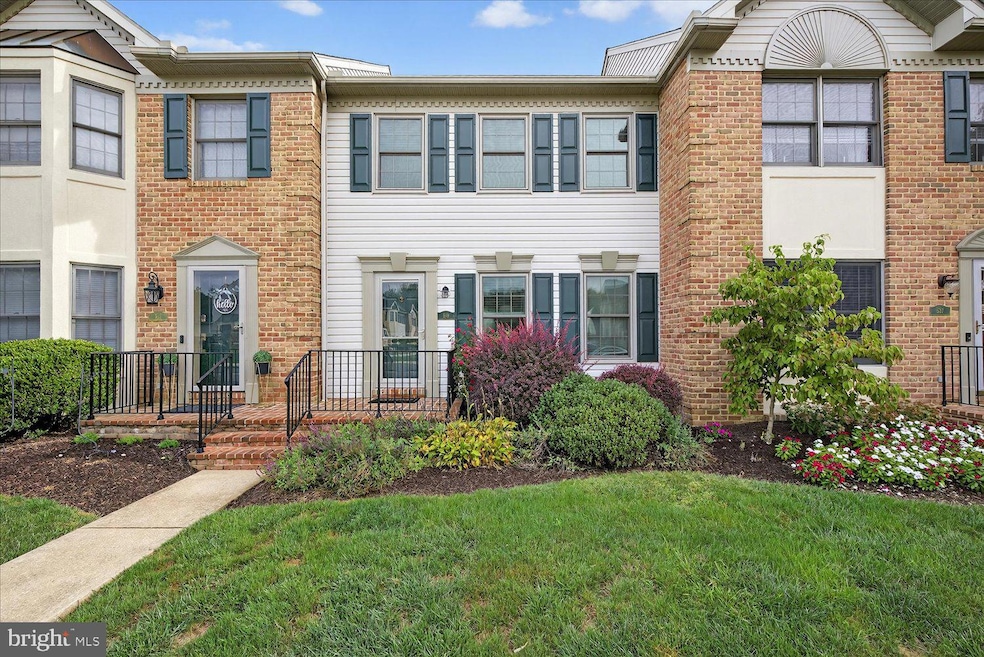539 Cobblestone Ln Lancaster, PA 17601
Blossom Hill NeighborhoodEstimated payment $1,938/month
Highlights
- Popular Property
- Traditional Architecture
- Forced Air Heating and Cooling System
- Neff School Rated A
- Luxury Vinyl Plank Tile Flooring
- Ceiling Fan
About This Home
Welcome to 539 Cobblestone Lane! This well maintained townhome in the Cobblestone community offers a comfortable 2 bedroom layout perfect for worry free living. The sellers have thoughtfully cared for this property and have made recent updates that the future buyers can enjoy; new flooring in the first floor, replacement windows and a new storm entry door. The home is graced with plenty of storage and a sizable deck to enjoy the outdoors! It's quiet and convenient location make it perfect for a number of buyer profiles. Schedule your showing today!
Listing Agent
(717) 788-8347 Matthew@thematthewkochteam.com Keller Williams Elite License #RS339842 Listed on: 09/19/2025

Co-Listing Agent
(717) 208-0253 dgarpstas@kw.com Keller Williams Elite License #RS329082
Townhouse Details
Home Type
- Townhome
Est. Annual Taxes
- $2,738
Year Built
- Built in 1996
Lot Details
- Property is in very good condition
HOA Fees
- $205 Monthly HOA Fees
Home Design
- Traditional Architecture
- Block Foundation
- Frame Construction
- Shingle Roof
- Vinyl Siding
Interior Spaces
- 1,120 Sq Ft Home
- Property has 2 Levels
- Ceiling Fan
- Replacement Windows
- Dining Area
Flooring
- Carpet
- Luxury Vinyl Plank Tile
Bedrooms and Bathrooms
- 2 Bedrooms
Basement
- Basement Fills Entire Space Under The House
- Laundry in Basement
- Basement Windows
Parking
- Assigned parking located at #539
- Paved Parking
- Parking Lot
- Parking Space Conveys
- 1 Assigned Parking Space
Utilities
- Forced Air Heating and Cooling System
- Electric Water Heater
Community Details
- $2,460 Capital Contribution Fee
- Association fees include common area maintenance, lawn maintenance, trash, water
- Horst Group Property Management HOA
- Cobblestone Subdivision
Listing and Financial Details
- Assessor Parcel Number 390-26417-1-0539
Map
Home Values in the Area
Average Home Value in this Area
Tax History
| Year | Tax Paid | Tax Assessment Tax Assessment Total Assessment is a certain percentage of the fair market value that is determined by local assessors to be the total taxable value of land and additions on the property. | Land | Improvement |
|---|---|---|---|---|
| 2025 | $2,625 | $121,300 | -- | $121,300 |
| 2024 | $2,625 | $121,300 | -- | $121,300 |
| 2023 | $2,556 | $121,300 | $0 | $121,300 |
| 2022 | $2,513 | $121,300 | $0 | $121,300 |
| 2021 | $2,457 | $121,300 | $0 | $121,300 |
| 2020 | $2,457 | $121,300 | $0 | $121,300 |
| 2019 | $2,433 | $121,300 | $0 | $121,300 |
| 2018 | $1,833 | $121,300 | $0 | $121,300 |
| 2017 | $2,522 | $99,100 | $0 | $99,100 |
| 2016 | $2,522 | $99,100 | $0 | $99,100 |
| 2015 | $634 | $99,100 | $0 | $99,100 |
| 2014 | $1,739 | $99,100 | $0 | $99,100 |
Property History
| Date | Event | Price | Change | Sq Ft Price |
|---|---|---|---|---|
| 09/19/2025 09/19/25 | For Sale | $285,000 | +73.9% | $254 / Sq Ft |
| 11/22/2019 11/22/19 | Sold | $163,900 | 0.0% | $146 / Sq Ft |
| 10/20/2019 10/20/19 | Pending | -- | -- | -- |
| 10/18/2019 10/18/19 | For Sale | $163,900 | 0.0% | $146 / Sq Ft |
| 10/14/2019 10/14/19 | Price Changed | $163,900 | +28.1% | $146 / Sq Ft |
| 02/21/2014 02/21/14 | Sold | $127,899 | -3.0% | $114 / Sq Ft |
| 01/20/2014 01/20/14 | Pending | -- | -- | -- |
| 10/18/2013 10/18/13 | For Sale | $131,900 | -- | $118 / Sq Ft |
Purchase History
| Date | Type | Sale Price | Title Company |
|---|---|---|---|
| Deed | $163,900 | None Available | |
| Deed | $128,900 | None Available | |
| Deed | $142,900 | None Available |
Mortgage History
| Date | Status | Loan Amount | Loan Type |
|---|---|---|---|
| Open | $114,730 | New Conventional | |
| Previous Owner | $126,564 | FHA | |
| Previous Owner | $138,929 | FHA | |
| Previous Owner | $142,900 | Purchase Money Mortgage | |
| Previous Owner | $430,000 | Unknown | |
| Previous Owner | $25,000 | Credit Line Revolving |
Source: Bright MLS
MLS Number: PALA2076712
APN: 390-26417-1-0539
- 602 Cobblestone Ln Unit 602
- 2648 Stagecoach Ln
- 81 Buch Ave
- 238 Cobblestone Ln Unit 238
- 240 Northview Dr
- 229 Pulte Rd
- 2419 Lititz Pike
- 111 Petersburg Rd
- 21 Blossom Hill Dr
- 2312 Raleigh Dr
- Winston Plan at Parkside
- Huntington Plan at Parkside
- Millbridge Plan at Parkside
- Danbury Plan at Parkside
- Breckenridge Plan at Parkside
- Magnolia Plan at Parkside
- Laurel Plan at Parkside
- Fallston Plan at Parkside
- Ardmore Plan at Parkside
- Summergrove Plan at Parkside
- 30 Waverly Ave
- 6 Terrace Dr
- 608 Richmond Dr
- 1917 Oregon Pike
- 1000 Town Blvd
- 629 Merchants Square
- 590 Candlewyck Rd
- 2527 Valley Rd
- 318 Mayer Place
- 1000 Belwyck Blvd
- 1404 Carlton Dr
- 217 Elizabeth Dr
- 1009 Bond St
- 115 Delancy Place
- 1425 Fruitville Pike
- 100 Wickshire Cir
- 1501 Butter Rd
- 5000 Foundry Dr
- 190 Colonial Crest Dr
- 8 Welsh Dr






