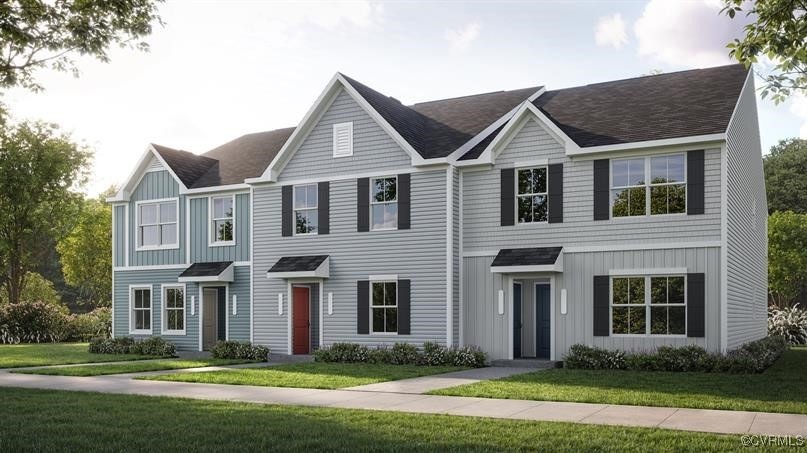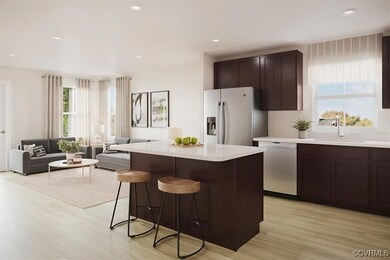539 Destination Way Unit A Sandston, VA 23150
Eastern Henrico NeighborhoodEstimated payment $1,701/month
Highlights
- Under Construction
- High Ceiling
- Thermal Windows
- Modern Architecture
- Granite Countertops
- Rear Porch
About This Home
Introducing Landmark Condos: Amenity-filled community in Eastern Henrico. These modern single-level condos feature 2-3 bedrooms, included stainless steel appliances, upgraded cabinetry, washer & dryer, private patio or deck and a low-maintenance lifestyle. The Beech Floor Plan offers 2 bedrooms, 2 full baths, and 897 square feet. Landmark offers amazing amenities like scenic walking trails, pickleball courts, cornhole, a park with a covered pavilion, a dog park and plenty of open green spaces for you and your furry buddy to enjoy! Tucked right in the center of everything, these homes give you quick access to I-295 and I-64, so your daily commute is a breeze. Plus, RIC Airport is just around the corner! Want to stay close to home? Check out some great dining spots like Roma’s, Lilly Pad, Canastas or The Patron. If shopping is on your agenda, you’ll love how close you are to White Oak Village, featuring stores like Target, Publix, Michael’s, Cava, and plenty more. Bonus, future Wawa coming soon! Want to enjoy the great outdoors? Many local parks are close by like Brown’s Island, Belle Isle, Dorey Park, Taylor Farm Park and Virginia Capital Trail. If you prefer to take your exercise indoors, the Chickahominy Family YMCA is just a quick 2-minute drive away!
Listing Agent
Long & Foster REALTORS Brokerage Phone: (804) 467-9022 License #0225077510 Listed on: 06/25/2025

Property Details
Home Type
- Condominium
Year Built
- Built in 2025 | Under Construction
Lot Details
- Sprinkler System
HOA Fees
- $140 Monthly HOA Fees
Home Design
- Modern Architecture
- Slab Foundation
- Frame Construction
- Shingle Roof
- Vinyl Siding
Interior Spaces
- 897 Sq Ft Home
- 1-Story Property
- High Ceiling
- Thermal Windows
Kitchen
- Eat-In Kitchen
- Oven
- Electric Cooktop
- Stove
- Microwave
- Dishwasher
- Granite Countertops
- Disposal
Flooring
- Carpet
- Tile
- Vinyl
Bedrooms and Bathrooms
- 2 Bedrooms
- En-Suite Primary Bedroom
- Walk-In Closet
- 2 Full Bathrooms
Laundry
- Dryer
- Washer
Home Security
Outdoor Features
- Patio
- Exterior Lighting
- Rear Porch
Schools
- Seven Pines Elementary School
- Elko Middle School
- Varina High School
Utilities
- Central Air
- Heat Pump System
- Water Heater
Listing and Financial Details
- Tax Lot 1004C
- Assessor Parcel Number 838-713-4773
Community Details
Overview
- Landmark Subdivision
- Maintained Community
Additional Features
- Common Area
- Fire and Smoke Detector
Map
Home Values in the Area
Average Home Value in this Area
Property History
| Date | Event | Price | Change | Sq Ft Price |
|---|---|---|---|---|
| 06/25/2025 06/25/25 | Pending | -- | -- | -- |
| 06/25/2025 06/25/25 | For Sale | $247,580 | -- | $276 / Sq Ft |
Source: Central Virginia Regional MLS
MLS Number: 2517826
- 270 Greenpark Rd
- 538 Destination Way Unit A
- 250 Greenpark Rd
- 239 Greenpark Rd
- 254 Greenpark Rd
- 246 Greenpark Rd
- 244 Greenpark Rd
- 0 Rd Unit 2523959
- 232 Greenpark Rd
- 288 Greenpark Rd
- 282 Greenpark Rd
- 286 Greenpark Rd
- 284 Greenpark Rd
- 280 Greenpark Rd
- 503 Portal Cir Unit B
- 2119 Destination Dr Unit A
- 2113 Destination Dr Unit A
- 2121 Destination Dr Unit A
- 2107 Destination Dr Unit B
- 533 Destination Way Unit B






