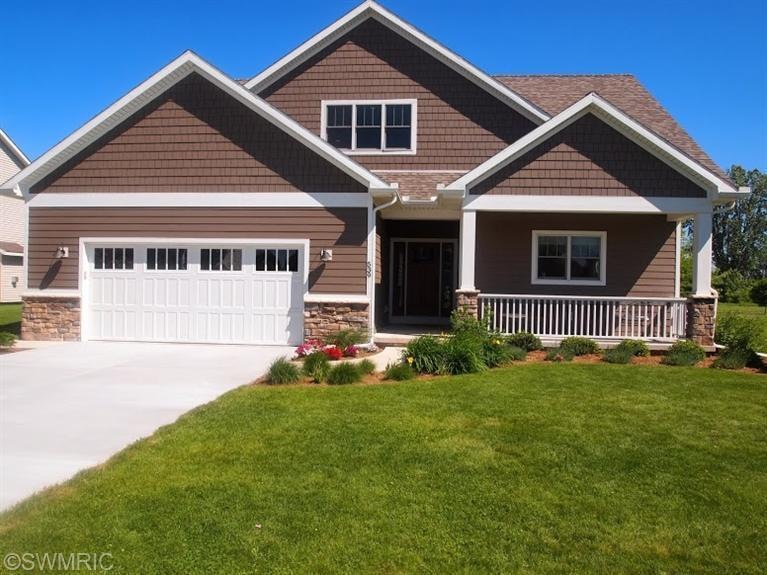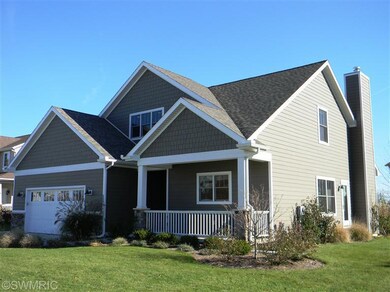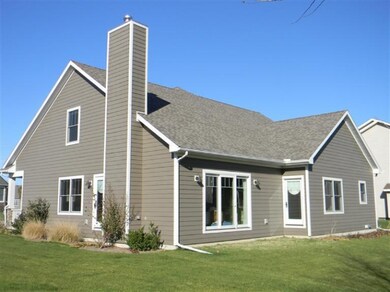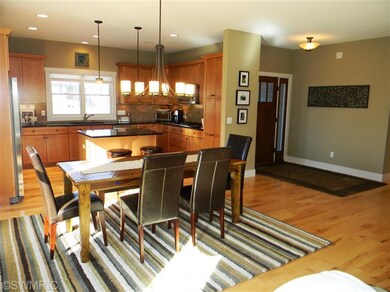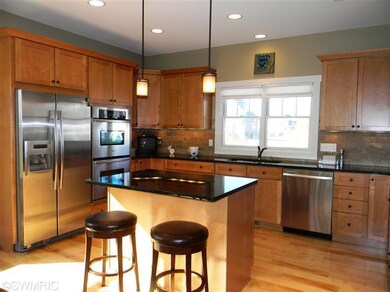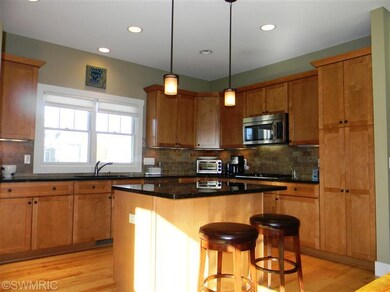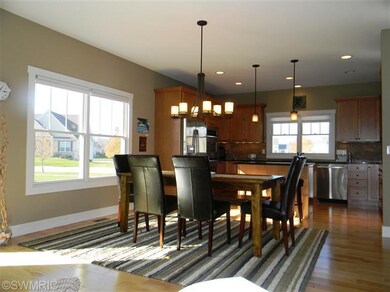
539 Dune Ridge N Unit 66 Saint Joseph, MI 49085
Highlights
- Traditional Architecture
- Wood Flooring
- Brick or Stone Mason
- Upton Middle School Rated A
- Eat-In Kitchen
- Humidifier
About This Home
As of September 2020An open floor plan,quality construction and excellent location make this one owner craftsmen style home in EDGEWATER DUNES an extraordinary find.You'll love the short distance to Tiscornia Beach,the St. Joe Lighthouse, Jean Klock Park, and the Jack Nicklaus Signature Golf Course at HARBOR SHORES.This 2010 custom built Fenner home features 3BDS,3.5 BATHS with an open floor plan and two story great room.The welcoming foyer is open to the dining room and great room with beautiful hardwood floors throughout the main floor.This remarkable kitchen features stainless appliance, tumbled stone back splash, maple cabinets with crown molding, kitchen-island, pantry and double wall oven.Don't miss the wood burning FUEGO fireplace surrounded by stone from floor to ceiling.Main floor master features wa lk in closet,master bath with ceramic tile shower and soaking tub.The basement offers 9 ft ceilings,is plumbed for a bathroom and is available to finish.Great curb appeal with beautiful landscaping.
Last Agent to Sell the Property
Wright Properties License #6506043362 Listed on: 11/21/2013
Home Details
Home Type
- Single Family
Est. Annual Taxes
- $6,388
Year Built
- Built in 2010
Lot Details
- 9,801 Sq Ft Lot
- Lot Dimensions are 90x99x91x114
- Shrub
- Sprinkler System
Parking
- 2 Car Garage
- Garage Door Opener
Home Design
- Traditional Architecture
- Brick or Stone Mason
- Composition Roof
- HardiePlank Siding
- Stone
Interior Spaces
- 2,262 Sq Ft Home
- 2-Story Property
- Ceiling Fan
- Wood Burning Fireplace
- Low Emissivity Windows
- Insulated Windows
- Window Screens
- Family Room with Fireplace
- Dining Area
- Basement Fills Entire Space Under The House
Kitchen
- Eat-In Kitchen
- Oven
- Cooktop
- Microwave
- Kitchen Island
- Disposal
Flooring
- Wood
- Ceramic Tile
Bedrooms and Bathrooms
- 3 Bedrooms | 1 Main Level Bedroom
Laundry
- Dryer
- Washer
Utilities
- Humidifier
- Forced Air Heating and Cooling System
- Heating System Uses Natural Gas
- High Speed Internet
Community Details
- Property has a Home Owners Association
Ownership History
Purchase Details
Home Financials for this Owner
Home Financials are based on the most recent Mortgage that was taken out on this home.Purchase Details
Home Financials for this Owner
Home Financials are based on the most recent Mortgage that was taken out on this home.Purchase Details
Home Financials for this Owner
Home Financials are based on the most recent Mortgage that was taken out on this home.Purchase Details
Home Financials for this Owner
Home Financials are based on the most recent Mortgage that was taken out on this home.Purchase Details
Home Financials for this Owner
Home Financials are based on the most recent Mortgage that was taken out on this home.Purchase Details
Home Financials for this Owner
Home Financials are based on the most recent Mortgage that was taken out on this home.Purchase Details
Home Financials for this Owner
Home Financials are based on the most recent Mortgage that was taken out on this home.Similar Homes in Saint Joseph, MI
Home Values in the Area
Average Home Value in this Area
Purchase History
| Date | Type | Sale Price | Title Company |
|---|---|---|---|
| Warranty Deed | $445,000 | None Available | |
| Warranty Deed | $445,000 | Frs | |
| Warranty Deed | $445,000 | Chicago Title Of Mi Inc | |
| Warranty Deed | $412,000 | Chicago Title | |
| Warranty Deed | $360,000 | Chicago Title Of Michigan | |
| Warranty Deed | $80,000 | Metropolitan Title Company | |
| Warranty Deed | $53,500 | Cti | |
| Corporate Deed | -- | None Available |
Mortgage History
| Date | Status | Loan Amount | Loan Type |
|---|---|---|---|
| Open | $345,000 | New Conventional | |
| Closed | $345,000 | New Conventional | |
| Previous Owner | $356,000 | New Conventional | |
| Previous Owner | $329,600 | New Conventional | |
| Previous Owner | $200,000 | New Conventional | |
| Previous Owner | $300,000 | New Conventional | |
| Previous Owner | $37,495 | Credit Line Revolving | |
| Previous Owner | $337,496 | New Conventional | |
| Previous Owner | $64,000 | Balloon | |
| Previous Owner | $53,400 | Purchase Money Mortgage | |
| Previous Owner | $242,250 | Balloon |
Property History
| Date | Event | Price | Change | Sq Ft Price |
|---|---|---|---|---|
| 09/04/2020 09/04/20 | Sold | $445,000 | -6.3% | $125 / Sq Ft |
| 08/13/2020 08/13/20 | Pending | -- | -- | -- |
| 06/13/2020 06/13/20 | For Sale | $474,900 | +6.7% | $133 / Sq Ft |
| 03/31/2017 03/31/17 | Sold | $445,000 | 0.0% | $125 / Sq Ft |
| 03/31/2017 03/31/17 | Pending | -- | -- | -- |
| 03/31/2017 03/31/17 | For Sale | $445,000 | +8.0% | $125 / Sq Ft |
| 06/16/2016 06/16/16 | Sold | $412,000 | -1.9% | $116 / Sq Ft |
| 05/16/2016 05/16/16 | Pending | -- | -- | -- |
| 05/04/2016 05/04/16 | For Sale | $419,900 | +16.6% | $118 / Sq Ft |
| 02/27/2014 02/27/14 | Sold | $360,000 | -4.0% | $159 / Sq Ft |
| 02/26/2014 02/26/14 | Pending | -- | -- | -- |
| 11/21/2013 11/21/13 | For Sale | $374,900 | -- | $166 / Sq Ft |
Tax History Compared to Growth
Tax History
| Year | Tax Paid | Tax Assessment Tax Assessment Total Assessment is a certain percentage of the fair market value that is determined by local assessors to be the total taxable value of land and additions on the property. | Land | Improvement |
|---|---|---|---|---|
| 2025 | $16,437 | $361,500 | $0 | $0 |
| 2024 | $16,097 | $347,700 | $0 | $0 |
| 2023 | $15,405 | $303,300 | $0 | $0 |
| 2022 | $14,694 | $254,500 | $0 | $0 |
| 2021 | $14,648 | $249,200 | $47,200 | $202,000 |
| 2020 | $9,199 | $245,700 | $0 | $0 |
| 2019 | $9,129 | $217,100 | $35,000 | $182,100 |
| 2018 | $8,981 | $217,100 | $0 | $0 |
| 2017 | $7,712 | $218,200 | $0 | $0 |
| 2016 | $7,712 | $207,900 | $0 | $0 |
| 2015 | $7,618 | $201,300 | $0 | $0 |
| 2014 | $6,291 | $173,900 | $0 | $0 |
Agents Affiliated with this Home
-

Seller's Agent in 2020
John Montoya
@ Properties
(269) 312-1235
16 in this area
113 Total Sales
-
C
Buyer's Agent in 2020
Chelley Bussey
Keller Williams Realty Swm
(269) 325-3547
4 in this area
56 Total Sales
-

Seller's Agent in 2017
Kerry Wright
Wright Properties
(269) 369-4640
110 in this area
276 Total Sales
-

Seller's Agent in 2016
Anne Gain
@ Properties
(269) 277-6077
86 in this area
296 Total Sales
Map
Source: Southwestern Michigan Association of REALTORS®
MLS Number: 13065993
APN: 11-76-1915-0066-00-1
- 549 Dunewood Unit 94
- 460 Golden Bear Ct
- 500 Golden Bear Ct
- 1140 Michigan 63
- 375 Ridgeway St
- 929 Harbor Dr E Unit 27
- 917 Harbor Dr E
- 982 Harbor Dr E
- 986 Harbor Dr E
- V/L Michigan 63
- 1574 Michigan 63
- 109 Higman Park Hill
- 143 Anchors Way Unit 88
- 158 Grand Blvd
- 150 Higman Park Hill Unit 1
- 800 Whitwam Dr Unit Slip 22
- 198 Grand Blvd
- 312 Water St Unit Slip 11
- 312 Water St Unit 31
- 312 Water St Unit 14
