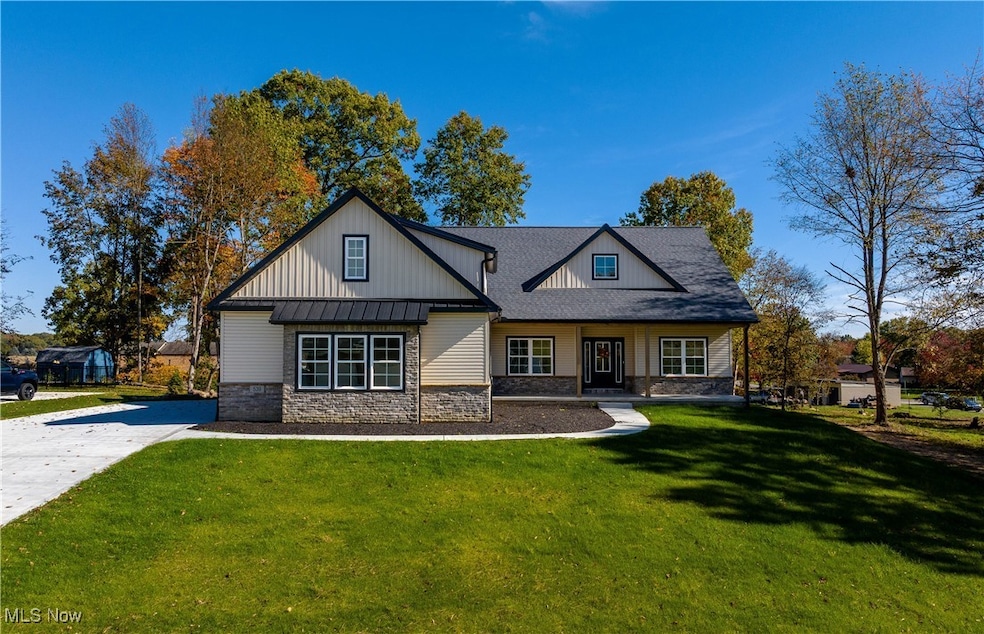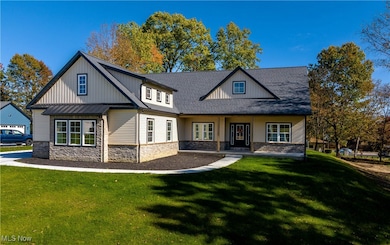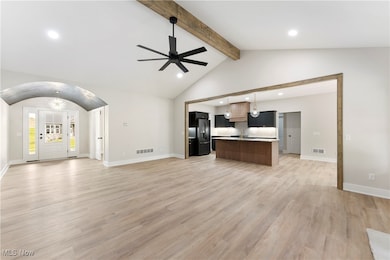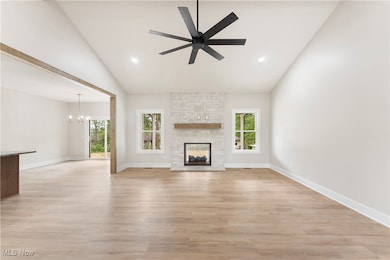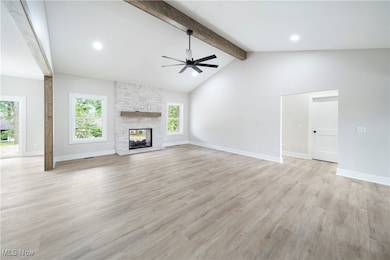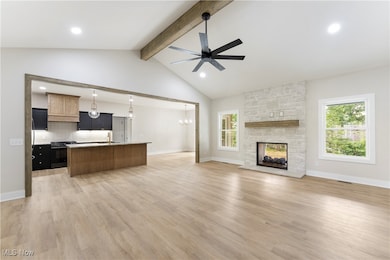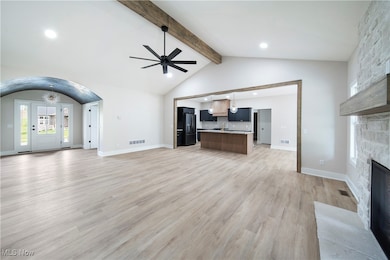539 E Lakewood Dr Canal Fulton, OH 44614
Estimated payment $3,343/month
Highlights
- Popular Property
- Cathedral Ceiling
- Covered Patio or Porch
- W.S. Stinson Elementary School Rated A-
- 2 Fireplaces
- Beamed Ceilings
About This Home
This beautifully crafted home, built by the renowned Classic Custom Homes. Located in the charming and historic town of Canal Fulton, in the desirable Lakewood Estates, this stunning residence offers everything you've been looking for in a dream home. Featuring 4 spacious bedrooms and 3 full baths, this home is designed for modern living with a split bedroom floor plan that provides privacy and comfort for all. The heart of the home is the chef-inspired kitchen with semi-custom cabinets, quartz countertops, a stylish tiled backsplash, a large kitchen island, and a generous pantry for all your storage needs. The primary bedroom boasts a serene retreat with a tray ceiling, a spa-like ensuite bath with a zero-entry tiled shower, and a double vanity. The impressive 10x13 walk-in closet offers abundant space for your wardrobe and accessories. The home’s open and inviting living spaces include a great room with a striking double-sided fireplace and a soaring cathedral ceiling — perfect for relaxing or entertaining. Enjoy the outdoors with both a covered front porch and a covered back porch, ideal for enjoying the serene surroundings. The 3-car garage offers plenty of space for your vehicles and additional storage. The lower level is a standout feature, with 1300 square feet of finished space, including an egress window that brings in natural light, and an additional third full bath for convenience. Don't miss out on the opportunity to own this exquisite new construction in Lakewood Estates. Schedule your tour today and experience the craftsmanship and elegance that Classic Custom Homes is known for!
Listing Agent
Howard Hanna Brokerage Email: rachelrobinson@howardhanna.com, 330-327-2806 License #2017001731 Listed on: 10/28/2025

Co-Listing Agent
Howard Hanna Brokerage Email: rachelrobinson@howardhanna.com, 330-327-2806 License #388342
Open House Schedule
-
Sunday, November 16, 202512:00 to 2:00 pm11/16/2025 12:00:00 PM +00:0011/16/2025 2:00:00 PM +00:00Add to Calendar
Home Details
Home Type
- Single Family
Est. Annual Taxes
- $468
Year Built
- Built in 2025
HOA Fees
- $10 Monthly HOA Fees
Parking
- 3 Car Attached Garage
- Running Water Available in Garage
Home Design
- Brick Veneer
- Fiberglass Roof
- Asphalt Roof
- Metal Roof
- Vinyl Siding
Interior Spaces
- 1-Story Property
- Beamed Ceilings
- Cathedral Ceiling
- Ceiling Fan
- 2 Fireplaces
- Double Sided Fireplace
- Gas Fireplace
- Fire and Smoke Detector
Kitchen
- Range
- Dishwasher
- Disposal
Bedrooms and Bathrooms
- 4 Main Level Bedrooms
- 3 Full Bathrooms
Partially Finished Basement
- Basement Fills Entire Space Under The House
- Sump Pump
Utilities
- Forced Air Heating and Cooling System
- Heating System Uses Gas
Additional Features
- Covered Patio or Porch
- 0.37 Acre Lot
Community Details
- Lakewood Estates Association
- Built by Classic Custom Homes
- Lakewood Estates Subdivision
Listing and Financial Details
- Assessor Parcel Number 10014014
Map
Home Values in the Area
Average Home Value in this Area
Tax History
| Year | Tax Paid | Tax Assessment Tax Assessment Total Assessment is a certain percentage of the fair market value that is determined by local assessors to be the total taxable value of land and additions on the property. | Land | Improvement |
|---|---|---|---|---|
| 2025 | -- | $12,920 | $12,920 | -- |
| 2024 | -- | $12,920 | $12,920 | -- |
| 2023 | $344 | $8,720 | $8,720 | -- |
| 2022 | $346 | $8,720 | $8,720 | $0 |
| 2021 | $29 | $950 | $950 | $0 |
Property History
| Date | Event | Price | List to Sale | Price per Sq Ft |
|---|---|---|---|---|
| 10/28/2025 10/28/25 | For Sale | $625,000 | -- | $181 / Sq Ft |
Source: MLS Now (Howard Hanna)
MLS Number: 5167895
APN: 10014014
- 537 E Lakewood Dr
- 542 E Lakewood Dr
- S/L 32 Lakewood Dr E
- S/L 27 Lakewood Dr E
- 761 Tamwood Dr
- Ballenger w/ Basement Plan at Heritage Village
- Columbia w/ Basement Plan at Heritage Village
- Allegheny w/ Basement Plan at Heritage Village
- Hudson w/ Basement Plan at Heritage Village
- 837 Tamwood Dr
- 860 Dan Ave
- 765 Longview Ave
- 707 Parkview Ave
- 503 Bob Ave
- 360 Locust St N
- 426 S Canal St
- 81 Kenneth Ct
- 7985 Leaver Ave NW
- 1808 Pauli St
- 156 Cherry St W
- 378 Waterside Ave
- 598 Colony Rd
- 341 Alexis Ln
- 4544 Erie Ave NW Unit ID1061206P
- 5027 Forbes Ave NW
- 7417 Rob St NW
- 6967 NW Wales Crossing St
- 8274 Traphagen St NW
- 4435 Ridgedale Dr Unit 4437
- 1832 1st St NE
- 888 E Caston Rd
- 4335-4335 Ormond Dr
- 1602 1st St NE
- 3233 Hewitt Ave NW
- 799 17th St NW
- 2146 Greensburg Rd
- 7451 Quail Hollow St NW
- 5001 Massillon Rd
- 3916 Arlington Rd
- 7432 Hills And Dales Rd NW
