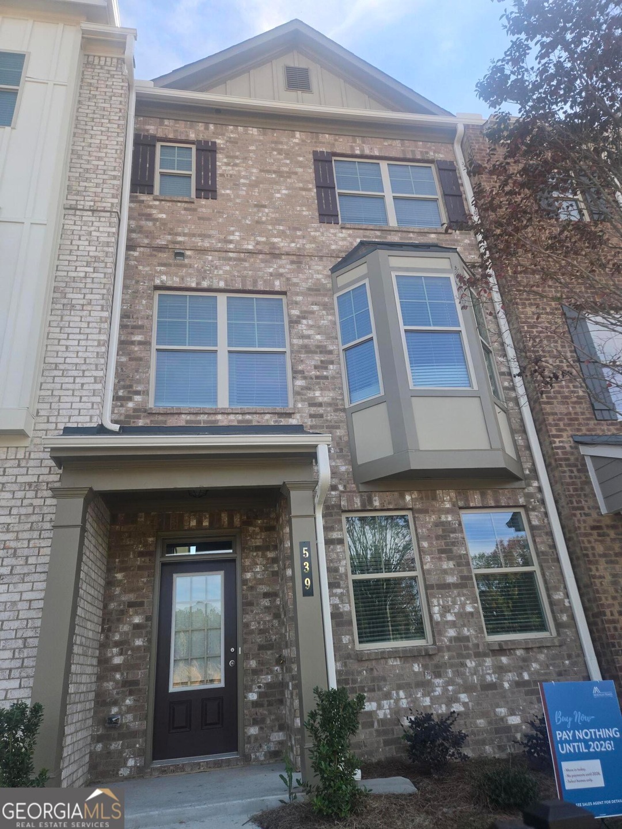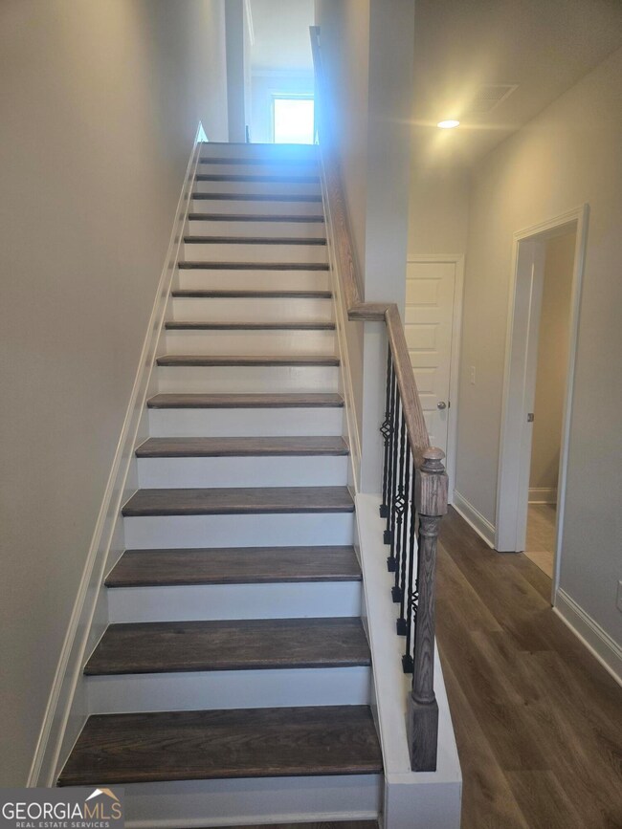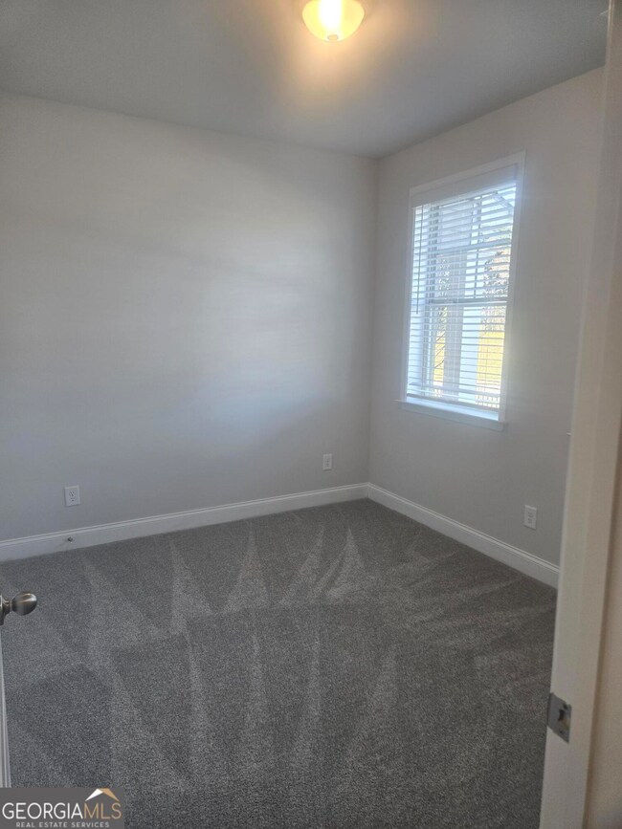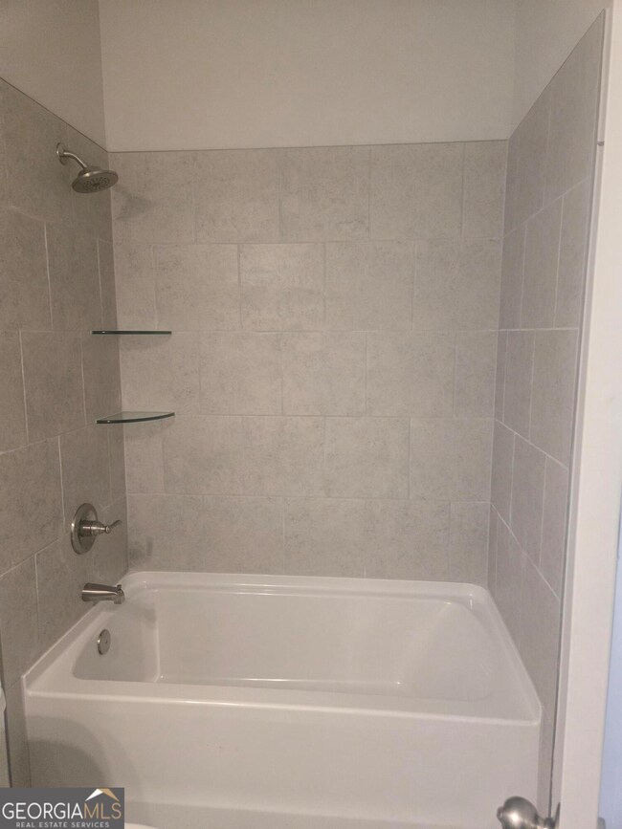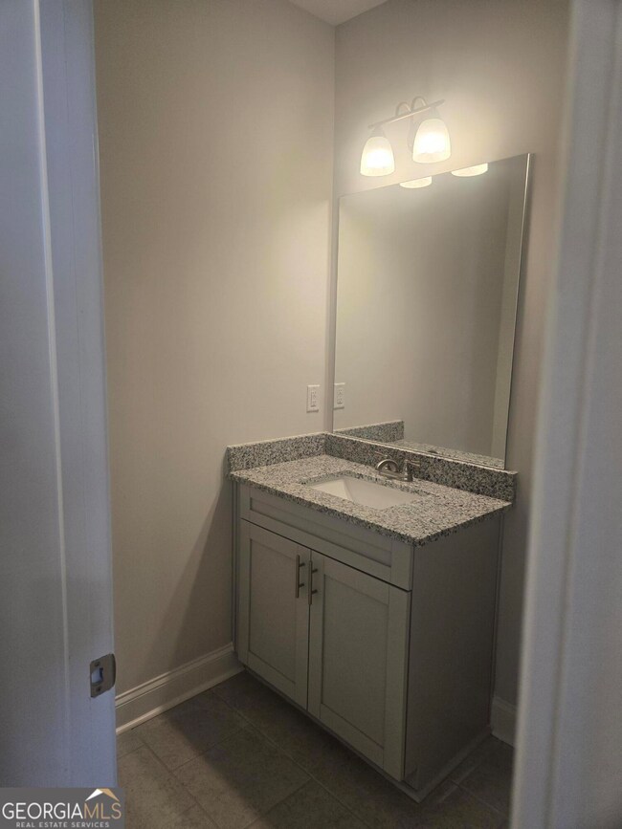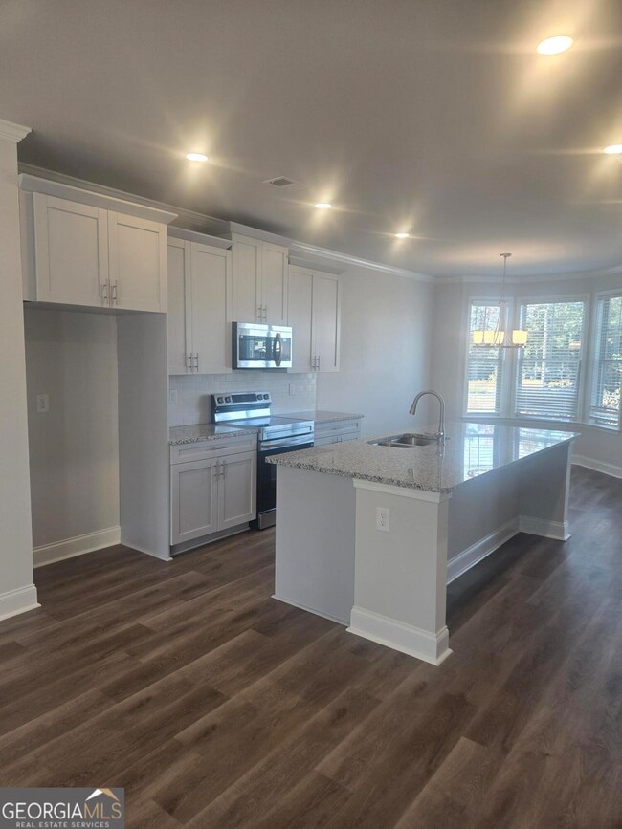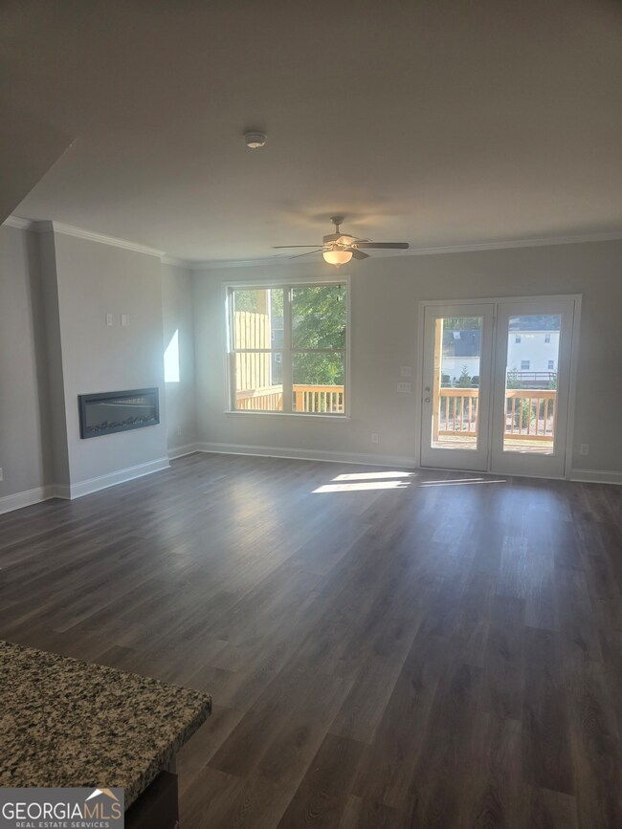539 Fundao Ln Unit 28 Lawrenceville, GA 30046
Estimated payment $2,228/month
Highlights
- New Construction
- Deck
- High Ceiling
- Gated Community
- Traditional Architecture
- Solid Surface Countertops
About This Home
Awesome community near heart of Lawrenceville. This stunning 3 level townhome with 3BR/3.5 BA has all of the bells and whistles. Durable SPC flooring in living area and all bathrooms have tiled floors and surrounds with granite countertops. The unparalleled open-concept second level features a well appointed family room with picturesque fireplace, lofty dining area and charming kitchen that boasts giant island with granite countertops; 42" upper cabinets with soft-close doors; tiled backsplash, stainless steel appliances and tons of light. Retreat to the 3rd level that encompasses a striking owner's suite with large walk-in closets with double vanity and large tiled shower and separate water closet. We are close proximity to Mall of Georgia, Sugarloaf Mills Mall and minutes to Dynamic Downtown Lawrenceville with its array of restaurants, shopping and entertainment. Quick move-in! Ready now. Sales center open Mon-Sat 10-6 and Sunday 1-6.
Townhouse Details
Home Type
- Townhome
Est. Annual Taxes
- $806
Year Built
- Built in 2025 | New Construction
Lot Details
- 1,307 Sq Ft Lot
- Two or More Common Walls
HOA Fees
- $100 Monthly HOA Fees
Home Design
- Traditional Architecture
- Slab Foundation
- Composition Roof
- Wood Siding
- Concrete Siding
- Brick Front
Interior Spaces
- 1,819 Sq Ft Home
- 3-Story Property
- High Ceiling
- Ceiling Fan
- Double Pane Windows
- Entrance Foyer
- Family Room with Fireplace
- Combination Dining and Living Room
Kitchen
- Oven or Range
- Microwave
- Dishwasher
- Stainless Steel Appliances
- Kitchen Island
- Solid Surface Countertops
- Disposal
Flooring
- Carpet
- Tile
- Vinyl
Bedrooms and Bathrooms
- Split Bedroom Floorplan
- Walk-In Closet
- Double Vanity
- Bathtub Includes Tile Surround
Laundry
- Laundry in Hall
- Laundry on upper level
Home Security
Parking
- 2 Car Garage
- Side or Rear Entrance to Parking
- Drive Under Main Level
Outdoor Features
- Deck
Location
- Property is near schools
- Property is near shops
Schools
- Margaret Winn Holt Elementary School
- Moore Middle School
- Central High School
Utilities
- Forced Air Heating and Cooling System
- Heat Pump System
- Underground Utilities
- Electric Water Heater
- High Speed Internet
- Phone Available
- Cable TV Available
Community Details
Overview
- $1,200 Initiation Fee
- Association fees include ground maintenance, pest control
- Towns At Enclave Subdivision
Security
- Gated Community
- Fire and Smoke Detector
Map
Home Values in the Area
Average Home Value in this Area
Property History
| Date | Event | Price | List to Sale | Price per Sq Ft |
|---|---|---|---|---|
| 10/03/2025 10/03/25 | Price Changed | $391,000 | -1.5% | $215 / Sq Ft |
| 07/09/2025 07/09/25 | Price Changed | $396,900 | +0.3% | $218 / Sq Ft |
| 06/20/2025 06/20/25 | For Sale | $395,900 | -- | $218 / Sq Ft |
Source: Georgia MLS
MLS Number: 10548377
- 535 Fundao Ln Unit 30
- 547 Fundao Ln Unit 24
- 537 Fundao Ln Unit 29
- 543 Fundao Ln Unit 26
- 622 Green St
- 541 Fundao Ln Unit 27
- 257 Forest Lake Rd
- Strauss Plan at Alexander Towns
- Mendelssohn Plan at Alexander Towns
- Mozart Plan at Alexander Towns
- Hawthorne Plan at Towns at Enclave
- Frederick Plan at Towns at Enclave
- Richmond Plan at Towns at Enclave
- 635 Davis Rd
- 187 Old Timber Rd
- 247 Old Timber Rd
- 188 Pine Forest Dr
- 192 Maple Wood Dr
- 692 Davis Rd
- 426 Windsor Farms Dr
- 492 Summit Ridge Dr
- 393 Stone Mountain St Unit H1
- 373 Stone Mountain St Unit D1
- 250 Applewood Dr
- 775 Longleaf Dr
- 424 Charleston Ln
- 452 Charleston Ln
- 76 Sandalwood Cir
- 832 Post Oak Cir
- 677 New England Way
- 760 Brand South Trail
- 880 Five Forks Trickum Rd Unit 882
- 36 Sandalwood Cir
- 790 Brand South Trail
- 277 Lancelot Way
- 875 Clairidge Ln
- 239 Ryston Way
- 1612 Dover Creek Ln
- 80 Serenity Point
