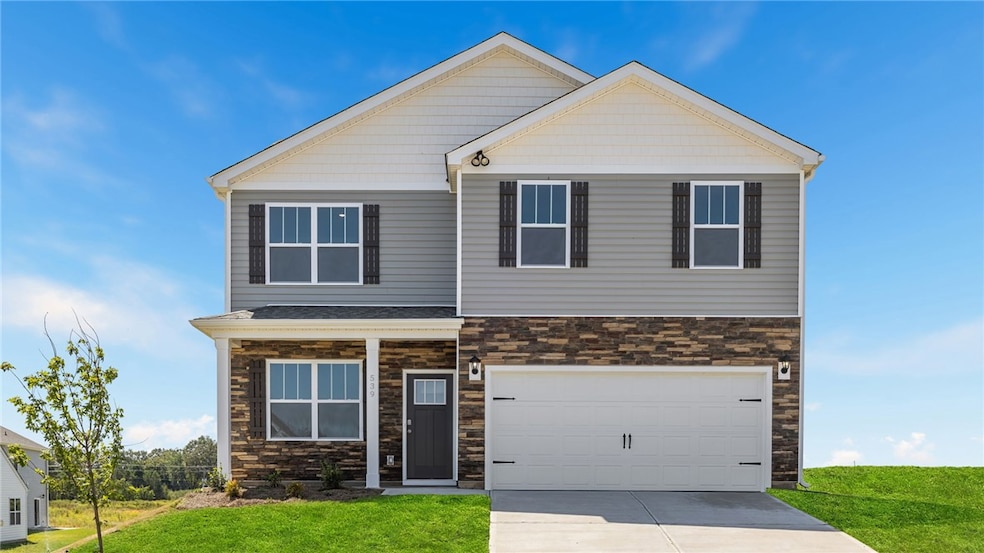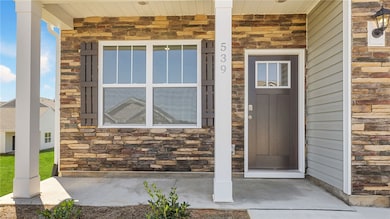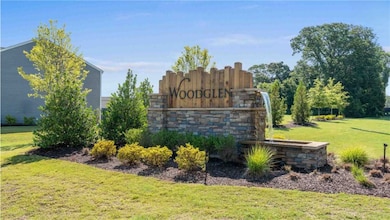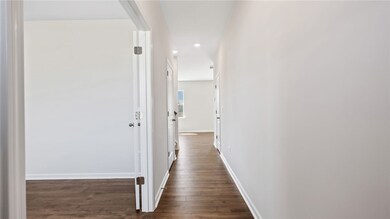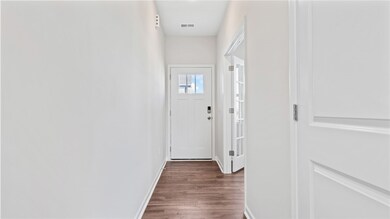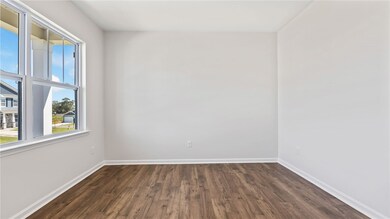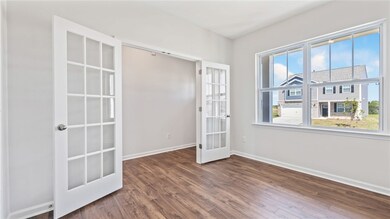539 Grantham Dr Piedmont, SC 29673
Estimated payment $2,087/month
Highlights
- New Construction
- Craftsman Architecture
- High Ceiling
- Wren Elementary School Rated A
- Clubhouse
- Quartz Countertops
About This Home
Check out 539 Grantham Drive, a beautiful new home in Woodglen. This spacious two-story home Features four bedrooms, two and a half bathrooms, and a two-car garage, perfect for those seeking room to grow. Upon entering, you’ll be welcomed by a charming foyer that leads into the heart of the home. The open-concept layout seamlessly connects the family room, dining area, and kitchen, creating a bright and inviting space for everyday living and entertaining. The kitchen is designed with modern appliances, large countertops, and a pantry, providing both style and function. Additionally, a versatile flex space on the first floor can be customized to suit your needs—whether as a home office, craft room, or playroom. Upstairs, the spacious primary suite Features a relaxing retreat with an en suite bathroom featuring dual vanities and a large walk-in closet. The three additional bedrooms are thoughtfully located to provide privacy and comfort, while the convenient laundry room completes the second floor. Outside, you’ll enjoy a front porch and an outdoor patio, perfect for hosting gatherings or simply relaxing in the fresh air. With its thoughtful design, spacious layout, and modern features, this home is the ideal place to call home.
Home Details
Home Type
- Single Family
Year Built
- Built in 2025 | New Construction
Lot Details
- 8,712 Sq Ft Lot
- Level Lot
HOA Fees
- $46 Monthly HOA Fees
Parking
- 2 Car Attached Garage
- Garage Door Opener
Home Design
- Craftsman Architecture
- Patio Home
- Slab Foundation
- Vinyl Siding
- Stone Veneer
Interior Spaces
- 1,991 Sq Ft Home
- 1-Story Property
- Smooth Ceilings
- High Ceiling
- Gas Log Fireplace
- Tilt-In Windows
- Laundry Room
Kitchen
- Quartz Countertops
- Disposal
Flooring
- Carpet
- Laminate
- Vinyl
Bedrooms and Bathrooms
- 4 Bedrooms
- Walk-In Closet
- Dual Sinks
- Garden Bath
- Separate Shower
Outdoor Features
- Patio
- Front Porch
Schools
- Wren Elementary School
- Wren Middle School
- Wren High School
Utilities
- Cooling Available
- Heating System Uses Natural Gas
- Underground Utilities
- Cable TV Available
Additional Features
- Low Threshold Shower
- City Lot
Listing and Financial Details
- Tax Lot 0474
- Assessor Parcel Number 240-10-01-492
Community Details
Overview
- Association fees include pool(s), street lights
- Built by D.R. Horton
- Woodglen Subdivision
Amenities
- Common Area
- Clubhouse
Recreation
- Community Playground
- Community Pool
Map
Home Values in the Area
Average Home Value in this Area
Property History
| Date | Event | Price | List to Sale | Price per Sq Ft | Prior Sale |
|---|---|---|---|---|---|
| 11/13/2025 11/13/25 | Sold | $330,750 | 0.0% | $166 / Sq Ft | View Prior Sale |
| 11/10/2025 11/10/25 | Off Market | $330,750 | -- | -- | |
| 11/07/2025 11/07/25 | For Sale | $330,750 | -- | $166 / Sq Ft |
Source: Western Upstate Multiple Listing Service
MLS Number: 20287244
- 536 Grantham Dr
- Cali Plan at Woodglen
- Penwell Plan at Woodglen
- Aria Plan at Woodglen
- Wilmington Plan at Woodglen
- Belhaven Plan at Woodglen
- Hayden Plan at Woodglen
- Biltmore Plan at Woodglen
- 406 Strayhorn St
- 335 Glass Rd
- 830 Crispin St
- 826 Crispin St
- 828 Crispin St
- 218 Mancini Rd
- 829 Crispin St
- 831 Crispin St
- 140 Ives Way
- 1116 Old Bessie Rd
- 204 Jarrett Ln
- 133 Davis Grove Ln
- 1 Wendy Hill Way
- 13 Allen St
- 607 Emily Ln
- 1072 Piedmont Golf Course Rd
- 101 Boone Hall Dr
- 409 Kenmore Dr
- 100 Arbor St
- 173 Largess Ln
- 1 Lakeside Rd
- 3 Vantage Way
- 224 S Wingate Rd
- 5 W Gantt Cir
- 146 E Caroline St
- 109 Broadtree Cir
- 137 Portchester Ln
- 1008 White Horse Rd
- 408 Mossie Smith Rd
