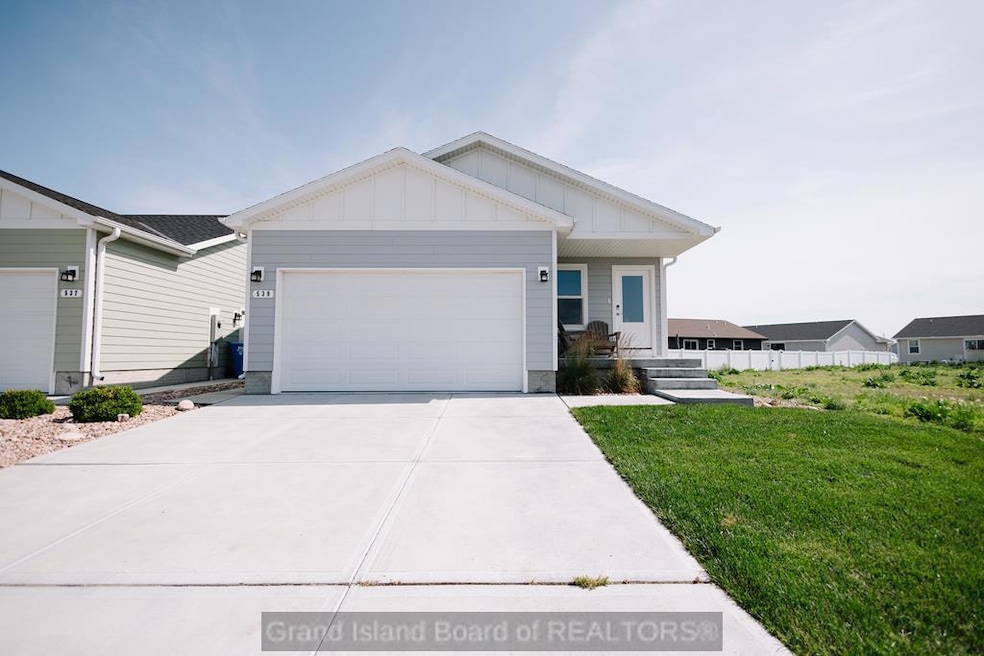
539 Kenneth Dr Grand Island, NE 68803
Highlights
- Deck
- 2 Car Attached Garage
- Walk-In Closet
- Ranch Style House
- Eat-In Kitchen
- Patio
About This Home
As of August 2025This 4-bedroom home offers two primary bedrooms, both with en suite bathrooms. The attached 2-car garage adds everyday ease, and the HOA covers all lawn care and snow removal - giving you more time (and $$$) to enjoy your new home. The kitchen opens up to your back yard deck and maintenance free yard. This home is perfect for that busy person on the go!
Last Agent to Sell the Property
Summit Real Estate License #20210049 Listed on: 06/17/2025
Home Details
Home Type
- Single Family
Est. Annual Taxes
- $4,808
Year Built
- Built in 2021
Lot Details
- 3,547 Sq Ft Lot
- Lot Dimensions are 40 x 88.68
- Landscaped
- Sprinklers on Timer
- Property is zoned R3
HOA Fees
- $133 Monthly HOA Fees
Parking
- 2 Car Attached Garage
- Garage Door Opener
Home Design
- Ranch Style House
- Frame Construction
- Composition Roof
- Hardboard
Interior Spaces
- 1,080 Sq Ft Home
- Blinds
- Open Floorplan
- Vinyl Flooring
- Finished Basement
- Basement Fills Entire Space Under The House
Kitchen
- Eat-In Kitchen
- Electric Range
- Microwave
- Dishwasher
- Disposal
Bedrooms and Bathrooms
- 4 Bedrooms | 2 Main Level Bedrooms
- Walk-In Closet
Laundry
- Laundry on main level
- Laundry in Kitchen
Home Security
- Carbon Monoxide Detectors
- Fire and Smoke Detector
Outdoor Features
- Deck
- Patio
Schools
- Shoemaker Elementary School
- Westridge Middle School
- Grand Island Senior High School
Utilities
- Forced Air Heating and Cooling System
- Electric Water Heater
Community Details
- Copper Creek Estates Seventeenth Subdivision
Listing and Financial Details
- Home warranty included in the sale of the property
- Assessor Parcel Number 400300171
Ownership History
Purchase Details
Home Financials for this Owner
Home Financials are based on the most recent Mortgage that was taken out on this home.Purchase Details
Home Financials for this Owner
Home Financials are based on the most recent Mortgage that was taken out on this home.Similar Homes in Grand Island, NE
Home Values in the Area
Average Home Value in this Area
Purchase History
| Date | Type | Sale Price | Title Company |
|---|---|---|---|
| Warranty Deed | $294,000 | None Listed On Document | |
| Warranty Deed | $234,777 | Grand Island Abstract & Title |
Mortgage History
| Date | Status | Loan Amount | Loan Type |
|---|---|---|---|
| Open | $235,200 | New Conventional | |
| Previous Owner | $211,500 | New Conventional |
Property History
| Date | Event | Price | Change | Sq Ft Price |
|---|---|---|---|---|
| 08/08/2025 08/08/25 | Sold | $294,000 | +1.4% | $272 / Sq Ft |
| 06/17/2025 06/17/25 | Pending | -- | -- | -- |
| 06/17/2025 06/17/25 | For Sale | $290,000 | -- | $269 / Sq Ft |
Tax History Compared to Growth
Tax History
| Year | Tax Paid | Tax Assessment Tax Assessment Total Assessment is a certain percentage of the fair market value that is determined by local assessors to be the total taxable value of land and additions on the property. | Land | Improvement |
|---|---|---|---|---|
| 2024 | $3,805 | $260,826 | $25,000 | $235,826 |
| 2023 | $16 | $253,957 | $25,000 | $228,957 |
| 2022 | $1,424 | $71,710 | $35,000 | $36,710 |
| 2021 | $696 | $35,000 | $35,000 | $0 |
| 2020 | $726 | $35,000 | $35,000 | $0 |
Agents Affiliated with this Home
-
Nicole Broman
N
Seller's Agent in 2025
Nicole Broman
Summit Real Estate
(402) 631-7310
66 Total Sales
-
Brittany Meier
B
Buyer's Agent in 2025
Brittany Meier
Summit Real Estate
(402) 760-1158
18 Total Sales
Map
Source: Grand Island Board of REALTORS®
MLS Number: 20250576
APN: 400300171
- 521 Kenneth Dr
- 4269 Buffalo Grass Cir
- 529 Little Bluestem Dr S
- 315 Buffalo Grass St
- 4346 Leon Cir
- 4347 Leon Cir
- 4364 Rodney Cir
- 507 Sunflower Dr
- 4315 Dawn St
- 4321 Dawn St
- 4325 Dawn St
- 4316 Aster Dr
- 713 Kenneth Dr
- 809 Kenneth Dr
- 316 Brome Grass Dr
- 103 Buffalo Grass St
- 4240 Switchgrass Cir
- 4075 Lillie Dr
- 103 Beachwood Dr
- 4126 Sandalwood Dr






