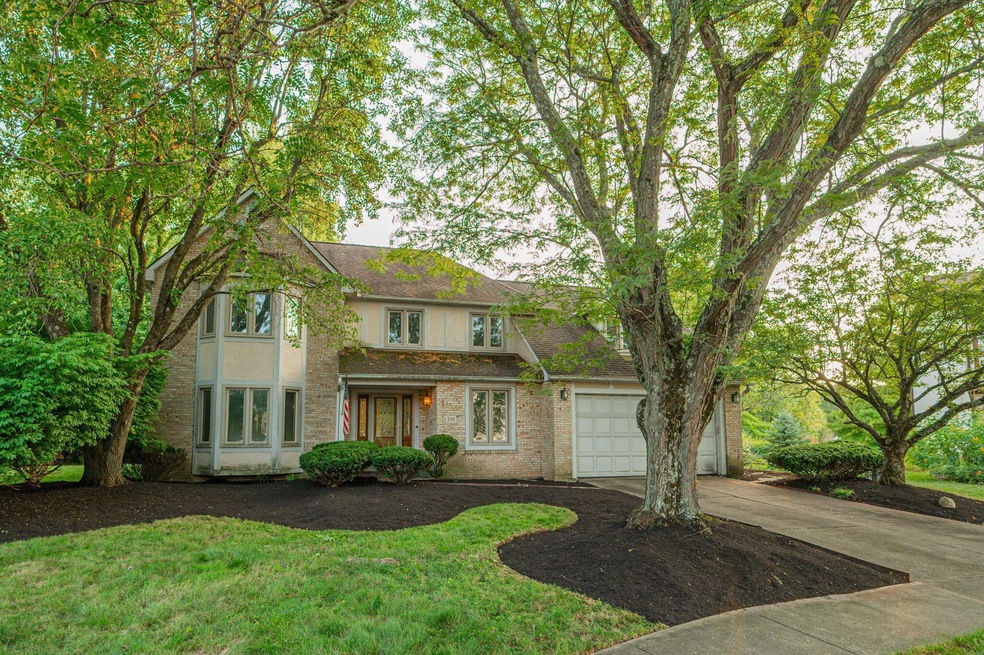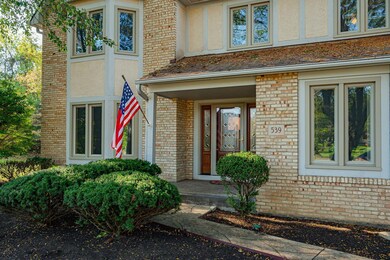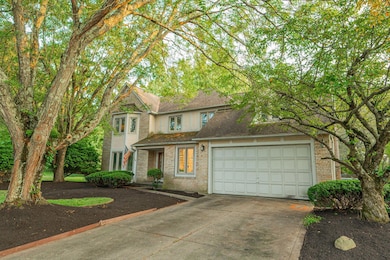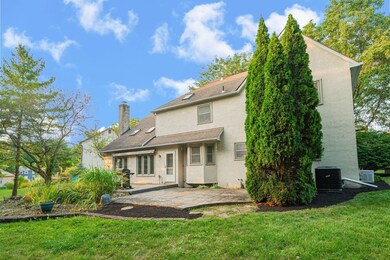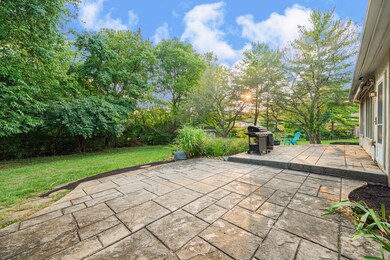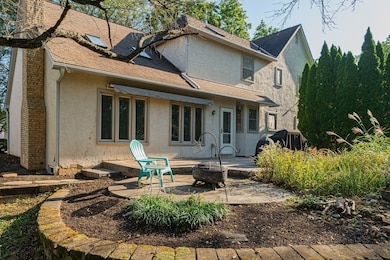
539 Killin Ct Reynoldsburg, OH 43068
Highlights
- Pond
- Whirlpool Bathtub
- Cul-De-Sac
- Wooded Lot
- Loft
- 2 Car Attached Garage
About This Home
As of December 2024Discover this exceptional 2,600+ sqft home, masterfully constructed w/ a stunning stucco/brick exterior, two story bay windows, acres of woods out back w/ wildlife, large stamped patio w/ SunSetter awning, shaded by trees & tucked away in a cul-de-sac. Inside you'll find a two-story living room anchored by a floor-to-ceiling fireplace w/ lots of natural light coming from the Rosati windows & skylights. The space is perfect for relaxing & entertaining w/ a wet bar. Enjoy the 1st floor laundry, office w/ built-in desk/shelves, spacious loft, 4 large bedrooms, primary bedroom w/ walk-in-closet & bathroom. Other perks of this home include brand new carpet throughout, fresh landscaping, HVAC '22 & '20, home generator, Rosati windows, newer roof, radon system, full basement, & much more.
Last Agent to Sell the Property
RE/MAX Partners License #2022003911 Listed on: 11/17/2024

Home Details
Home Type
- Single Family
Est. Annual Taxes
- $6,708
Year Built
- Built in 1988
Lot Details
- 0.32 Acre Lot
- Cul-De-Sac
- Wooded Lot
Parking
- 2 Car Attached Garage
- On-Street Parking
Home Design
- Brick Exterior Construction
- Block Foundation
- Stucco Exterior
Interior Spaces
- 2,631 Sq Ft Home
- 2-Story Property
- Decorative Fireplace
- Insulated Windows
- Family Room
- Loft
- Basement
Kitchen
- Electric Range
- Microwave
- Dishwasher
Flooring
- Carpet
- Ceramic Tile
- Vinyl
Bedrooms and Bathrooms
- 4 Bedrooms
- Whirlpool Bathtub
Laundry
- Laundry on main level
- Electric Dryer Hookup
Outdoor Features
- Pond
- Patio
- Shed
- Storage Shed
Utilities
- Forced Air Heating and Cooling System
- Heating System Uses Gas
- Gas Water Heater
Community Details
- Park
Listing and Financial Details
- Assessor Parcel Number 060-007366
Ownership History
Purchase Details
Home Financials for this Owner
Home Financials are based on the most recent Mortgage that was taken out on this home.Purchase Details
Home Financials for this Owner
Home Financials are based on the most recent Mortgage that was taken out on this home.Purchase Details
Home Financials for this Owner
Home Financials are based on the most recent Mortgage that was taken out on this home.Purchase Details
Purchase Details
Similar Homes in Reynoldsburg, OH
Home Values in the Area
Average Home Value in this Area
Purchase History
| Date | Type | Sale Price | Title Company |
|---|---|---|---|
| Warranty Deed | $390,000 | Landsel Title Agency | |
| Warranty Deed | $390,000 | Landsel Title Agency | |
| Survivorship Deed | $246,000 | Valmer Land Title Agency | |
| Warranty Deed | $218,900 | Stewart Title | |
| Deed | $190,000 | -- | |
| Deed | $31,000 | -- |
Mortgage History
| Date | Status | Loan Amount | Loan Type |
|---|---|---|---|
| Open | $382,936 | FHA | |
| Closed | $382,936 | FHA | |
| Previous Owner | $251,289 | VA | |
| Previous Owner | $208,050 | New Conventional | |
| Previous Owner | $207,955 | New Conventional | |
| Previous Owner | $25,000 | Unknown |
Property History
| Date | Event | Price | Change | Sq Ft Price |
|---|---|---|---|---|
| 03/27/2025 03/27/25 | Off Market | $246,000 | -- | -- |
| 12/23/2024 12/23/24 | Sold | $390,000 | 0.0% | $148 / Sq Ft |
| 11/17/2024 11/17/24 | Price Changed | $390,000 | -2.5% | $148 / Sq Ft |
| 10/06/2024 10/06/24 | For Sale | $399,900 | +2.5% | $152 / Sq Ft |
| 09/22/2024 09/22/24 | Off Market | $390,000 | -- | -- |
| 08/24/2024 08/24/24 | For Sale | $399,900 | +62.6% | $152 / Sq Ft |
| 10/31/2017 10/31/17 | Sold | $246,000 | -12.1% | $91 / Sq Ft |
| 10/01/2017 10/01/17 | Pending | -- | -- | -- |
| 06/30/2017 06/30/17 | For Sale | $279,900 | +27.9% | $104 / Sq Ft |
| 05/16/2014 05/16/14 | Sold | $218,900 | 0.0% | $81 / Sq Ft |
| 04/16/2014 04/16/14 | Pending | -- | -- | -- |
| 03/01/2014 03/01/14 | For Sale | $218,900 | -- | $81 / Sq Ft |
Tax History Compared to Growth
Tax History
| Year | Tax Paid | Tax Assessment Tax Assessment Total Assessment is a certain percentage of the fair market value that is determined by local assessors to be the total taxable value of land and additions on the property. | Land | Improvement |
|---|---|---|---|---|
| 2024 | $6,761 | $132,060 | $31,500 | $100,560 |
| 2023 | $6,708 | $132,055 | $31,500 | $100,555 |
| 2022 | $5,968 | $92,400 | $18,900 | $73,500 |
| 2021 | $5,991 | $92,400 | $18,900 | $73,500 |
| 2020 | $6,113 | $92,400 | $18,900 | $73,500 |
| 2019 | $5,584 | $76,510 | $15,750 | $60,760 |
| 2018 | $5,820 | $76,510 | $15,750 | $60,760 |
| 2017 | $5,583 | $76,510 | $15,750 | $60,760 |
| 2016 | $6,251 | $76,590 | $16,420 | $60,170 |
| 2015 | $6,057 | $76,590 | $16,420 | $60,170 |
| 2014 | $6,085 | $76,590 | $16,420 | $60,170 |
| 2013 | $3,116 | $80,605 | $17,290 | $63,315 |
Agents Affiliated with this Home
-
S
Seller's Agent in 2024
Storm Henderson
RE/MAX
(614) 625-4900
1 in this area
14 Total Sales
-

Buyer's Agent in 2024
Robb Harpster
Century 21 Excellence Realty
(614) 203-8041
1 in this area
29 Total Sales
-

Buyer Co-Listing Agent in 2024
Tera Barker
Century 21 Excellence Realty
(859) 816-1974
1 in this area
23 Total Sales
-
D
Seller's Agent in 2017
Don Shaffer
Howard Hanna Real Estate Svcs
-

Buyer's Agent in 2017
Sheri Foster
Keller Williams Greater Cols
(614) 638-6625
53 Total Sales
-
M
Seller's Agent in 2014
Marnita Swickard
Keller Williams Greater Columbus Realty, LLC
Map
Source: Columbus and Central Ohio Regional MLS
MLS Number: 224029877
APN: 060-007366
- 7511 Daugherty Dr
- 440 Doverwood Dr
- 7319 Daugherty Dr
- 591 Brightstone Dr
- 399 Fallriver Dr
- 457 Jonell Ln
- 7288 Serenoa Dr
- 7170 Daugherty Dr
- 7920 Collins Dr
- 7898 Collins Dr
- 779 Clark Dr
- 7914 Collins Dr
- 7906 Collins Dr
- 7799 Collins Dr
- 7895 Collins Dr
- 7806 Collins Dr
- 7939 Collins Dr
- 790 Clark Dr
- 7954 Collins Dr
- 796 Clark Dr
