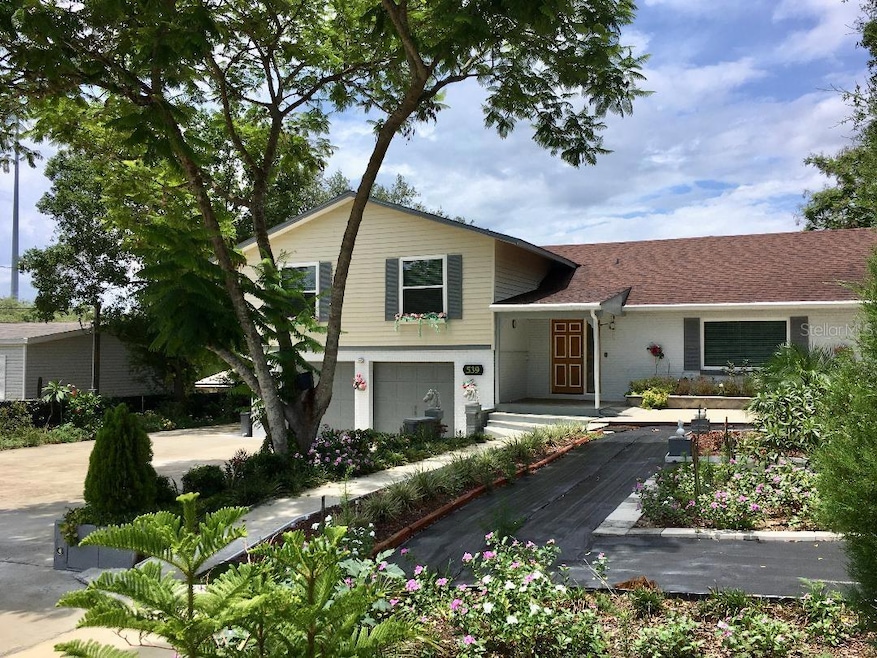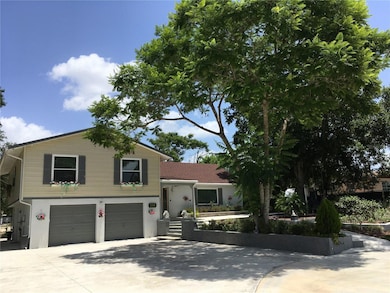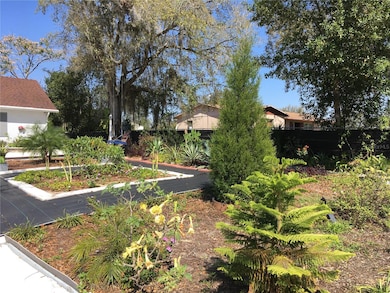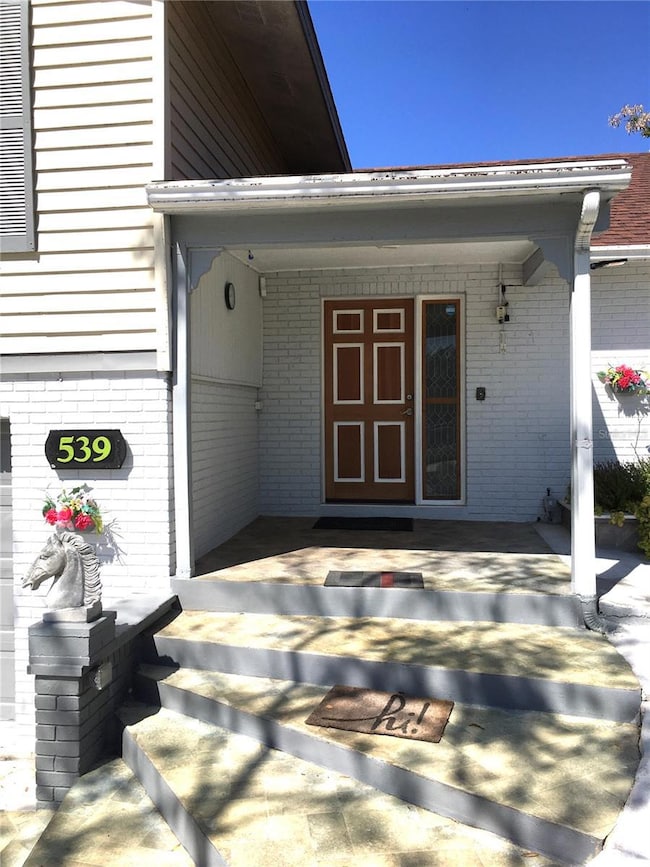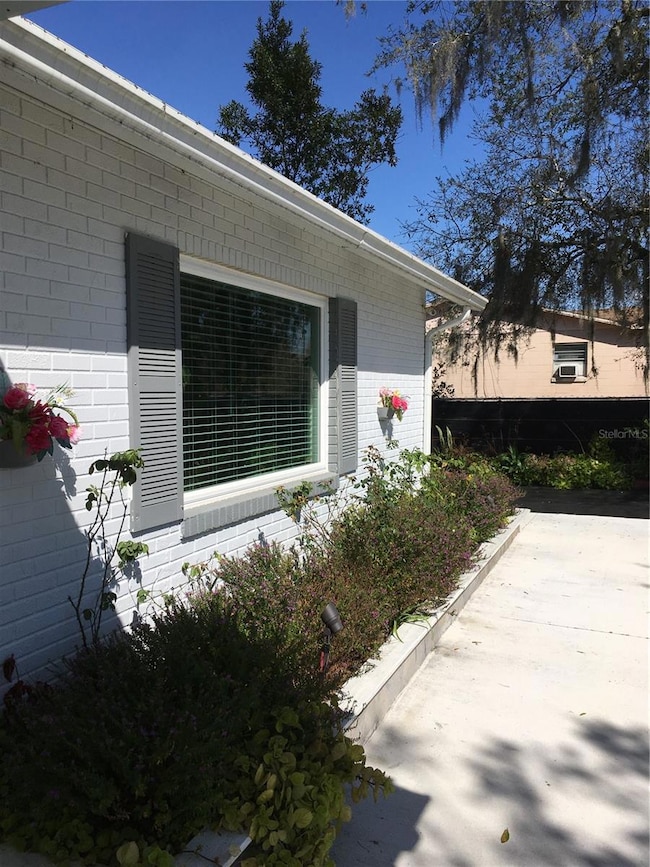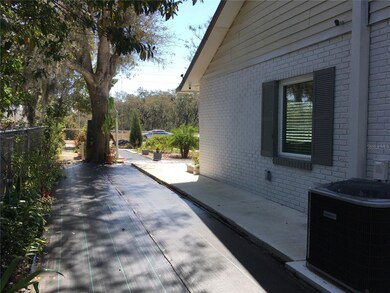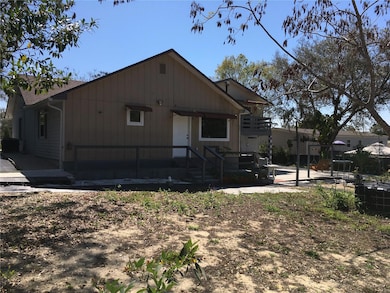539 Libby Rd Babson Park, FL 33827
Estimated payment $2,331/month
Highlights
- Oak Trees
- Reverse Osmosis System
- Granite Countertops
- View of Trees or Woods
- Bonus Room
- No HOA
About This Home
PRICE REDUCTION!! This BIG, BEAUTIFUL home is waiting for just the right owner to call it "HOME SWEET HOME"! Located in the heart of Babson Park, this tri-level, immaculately maintained & move-in ready home is spacious, boasting 5 bedrooms and 3.5 baths, and has all the peace and comfort you've been searching for! The home sits on .58 of an acre and boasts lovely garden and nature views from every angle. Completely fenced and thoughtfully designed, the grounds have mature, graceful trees, a multitude of fruit bearing vegetation (banana, papaya, ginger, avocado, gandules, pineapple, peppers, & more!), as well as flowering plants that attract birds and butterflies to the oasis. The primary suite's second story balcony, as well as the relaxing swings positioned around the home, provide welcome opportunities for those much needed serenity breaks. The home has been updated and upgraded over the last several years including a new roof, new A/C, new septic system, new double pane windows & glass doors, new water softening system, gutters, fresh exterior paint, a remodeled kitchen with granite counter tops, stainless steel appliances, & a reverse osmosis filtration system, new flooring, an eight camera security system with remote monitoring features, an outdoor Bluetooth sound system to enjoy your favorite tunes while you relax or entertain in the awesome outside living spaces, & ultra convenient, remote controlled outdoor lighting. There are two primary suites (one on the first floor, one on the second) and a bonus room at the lower level that could be used as an office space, entertainment/gaming room, crafting space, extra storeroom, etc. The family room and primary suite on the first floor have a separate rear entrance and could easily be converted to an in-law suite or rental space. The home also has numerous large closets providing more than ample storage space. The owner has designed a very resourceful 825 gallon rainwater catchment system which is used to provide the gardens with nature's best hydration. Park your vehicles in the attached two-car garage which also has workspace benches and storage shelving. The property has plenty of additional parking space, too, for larger families and/or for those who enjoy entertaining. The storage shed has electricity and A/C! And let's not forget to talk about location; Babson Park is a tiny town (not even a traffic light!) located just minutes from Webber International University and a short distance to shopping, medical facilities, and other essentials. Yet, positioned about ninety minutes from either Orlando or Tampa, you are still close enough to enjoy big city life, if and when you choose to; you truly can get away from the hustle and bustle of big city life, but still have all the advantages within your daily reach! You really must see this home in person to appreciate all of its awesome amenities! Schedule your private showing today to see why Babson Park is an amazing place to call home! Please, note: Although details and measurements are deemed reliable, Buyers are responsible for independently verifying all information.
Listing Agent
THE RENTAL & SALES GALLERY LLC Brokerage Phone: 407-483-8477 License #3532236 Listed on: 03/06/2025
Home Details
Home Type
- Single Family
Est. Annual Taxes
- $2,930
Year Built
- Built in 1978
Lot Details
- 0.58 Acre Lot
- South Facing Home
- Chain Link Fence
- Oak Trees
- Bamboo Trees
- Fruit Trees
- Garden
- Property is zoned R-3
Parking
- 2 Car Attached Garage
- Parking Pad
- Oversized Parking
- Ground Level Parking
- Garage Door Opener
- Driveway
Property Views
- Woods
- Garden
Home Design
- Brick Exterior Construction
- Slab Foundation
- Frame Construction
- Shingle Roof
- Vinyl Siding
Interior Spaces
- 2,469 Sq Ft Home
- 2-Story Property
- Ceiling Fan
- Double Pane Windows
- Awning
- Blinds
- Sliding Doors
- Family Room
- Combination Dining and Living Room
- Den
- Bonus Room
- Walk-Up Access
Kitchen
- Walk-In Pantry
- Range
- Microwave
- Dishwasher
- Granite Countertops
- Disposal
- Reverse Osmosis System
Flooring
- Carpet
- Ceramic Tile
- Vinyl
Bedrooms and Bathrooms
- 5 Bedrooms
- En-Suite Bathroom
- Walk-In Closet
- Single Vanity
- Bathtub with Shower
- Shower Only
Laundry
- Laundry in unit
- Dryer
- Washer
Home Security
- Security Lights
- Closed Circuit Camera
- Fire and Smoke Detector
Eco-Friendly Details
- Smoke Free Home
- Drip Irrigation
Outdoor Features
- Balcony
- Courtyard
- Covered Patio or Porch
- Exterior Lighting
- Shed
- Rain Gutters
- Rain Barrels or Cisterns
- Private Mailbox
Schools
- Babson Park Elementary School
- Frostproof Middle Se
- Frostproof Middle - Senior High School
Utilities
- Central Heating and Cooling System
- Vented Exhaust Fan
- 1 Water Well
- Electric Water Heater
- Water Softener
- 1 Septic Tank
- Cable TV Available
Community Details
- No Home Owners Association
- College Park Hlnds Subdivision
Listing and Financial Details
- Visit Down Payment Resource Website
- Tax Lot C-20
- Assessor Parcel Number 28-30-28-000000-024090
Map
Home Values in the Area
Average Home Value in this Area
Tax History
| Year | Tax Paid | Tax Assessment Tax Assessment Total Assessment is a certain percentage of the fair market value that is determined by local assessors to be the total taxable value of land and additions on the property. | Land | Improvement |
|---|---|---|---|---|
| 2025 | $2,930 | $224,726 | -- | -- |
| 2024 | $2,735 | $218,393 | -- | -- |
| 2023 | $2,735 | $212,032 | -- | -- |
| 2022 | $2,653 | $205,856 | $0 | $0 |
| 2021 | $3,020 | $185,575 | $3,819 | $181,756 |
| 2020 | $2,613 | $156,483 | $3,648 | $152,835 |
| 2018 | $942 | $77,836 | $0 | $0 |
| 2017 | $922 | $76,235 | $0 | $0 |
| 2016 | $886 | $74,667 | $0 | $0 |
| 2015 | $551 | $74,148 | $0 | $0 |
| 2014 | $836 | $73,560 | $0 | $0 |
Property History
| Date | Event | Price | List to Sale | Price per Sq Ft | Prior Sale |
|---|---|---|---|---|---|
| 02/02/2026 02/02/26 | Price Changed | $405,000 | -1.2% | $164 / Sq Ft | |
| 07/01/2025 07/01/25 | Price Changed | $410,000 | -2.4% | $166 / Sq Ft | |
| 05/27/2025 05/27/25 | Price Changed | $420,000 | -2.3% | $170 / Sq Ft | |
| 05/03/2025 05/03/25 | Price Changed | $430,000 | -2.3% | $174 / Sq Ft | |
| 03/06/2025 03/06/25 | For Sale | $440,000 | +88.8% | $178 / Sq Ft | |
| 01/29/2021 01/29/21 | Sold | $233,000 | -10.4% | $94 / Sq Ft | View Prior Sale |
| 12/12/2020 12/12/20 | Pending | -- | -- | -- | |
| 12/04/2020 12/04/20 | For Sale | $259,900 | +270.8% | $105 / Sq Ft | |
| 06/26/2020 06/26/20 | Sold | $70,100 | +0.3% | $28 / Sq Ft | View Prior Sale |
| 06/12/2020 06/12/20 | Pending | -- | -- | -- | |
| 05/22/2020 05/22/20 | For Sale | $69,900 | -0.3% | $28 / Sq Ft | |
| 05/21/2020 05/21/20 | Off Market | $70,100 | -- | -- | |
| 04/20/2020 04/20/20 | Price Changed | $69,900 | -12.5% | $28 / Sq Ft | |
| 03/20/2020 03/20/20 | For Sale | $79,900 | 0.0% | $32 / Sq Ft | |
| 03/09/2020 03/09/20 | Pending | -- | -- | -- | |
| 02/26/2020 02/26/20 | Price Changed | $79,900 | -8.7% | $32 / Sq Ft | |
| 01/21/2020 01/21/20 | For Sale | $87,500 | -- | $35 / Sq Ft |
Purchase History
| Date | Type | Sale Price | Title Company |
|---|---|---|---|
| Warranty Deed | $233,000 | Lakeland Title Llc | |
| Warranty Deed | $233,000 | Lakeland Title | |
| Special Warranty Deed | $70,100 | Servicelink | |
| Trustee Deed | $80,400 | None Available | |
| Warranty Deed | $76,300 | True Title Inc | |
| Warranty Deed | $154,000 | Polk Professional Title Insu | |
| Warranty Deed | $116,000 | Attorneys Title Svcs Courier | |
| Warranty Deed | $85,000 | -- |
Mortgage History
| Date | Status | Loan Amount | Loan Type |
|---|---|---|---|
| Open | $241,388 | Purchase Money Mortgage | |
| Closed | $241,388 | VA | |
| Previous Owner | $194,750 | No Value Available | |
| Previous Owner | $154,000 | No Value Available | |
| Previous Owner | $65,000 | No Value Available |
Source: Stellar MLS
MLS Number: S5121893
APN: 28-30-28-000000-024090
- 0 5th Ave S
- 0 3rd Ave Unit MFRT3539684
- 0 N Lake Patrick Rd Unit 25129786
- 0 N Lake Patrick Rd Unit MFRO6349997
- 0 N Lake Patrick Rd Unit MFRK4903031
- 128 5th Ave
- 48 Atlantic Ave
- 511 Mountain Dr
- 0 Libby Rd Unit MFRP4936890
- 0 Libby Rd Unit F10529077
- 0 Libby Rd Unit MFRO6266575
- 0 Libby Rd Unit MFRO6266572
- 0 Libby Rd Unit MFRTB8472949
- 0 Libby Rd Unit MFRO6266393
- 0 Libby Rd Unit MFRO6383842
- 0 Libby Rd Unit MFRO6266573
- 194 N Lake Patrick Rd
- 1830 Golfview Cutoff Rd
- 1750 Golfview Cutoff Rd
- 1800 Aldo Rd
- 120 Fairchild St
- 1011 Cody Villa Loop Rd
- 2786 Pennachio Dr
- 2718 Pennachio Dr
- 2826 Pennachio Dr
- 444 Taylor Groves Dr
- 3555 Kimbrough Dr
- 2398 Mckinley Dr
- 240 Taylor Groves St
- 216 Taylor Groves St
- 3423 Howell Dr
- 3511 Kimbrough Dr
- 3515 Kimbrough Dr
- 3618 Hardman Dr
- 3622 Hardman Dr
- 3626 Hardman Dr
- 3638 Hardman Dr
- 3615 Hardman Dr
- 3575 Kimbrough Dr
- 3658 Hardman Dr
Ask me questions while you tour the home.
