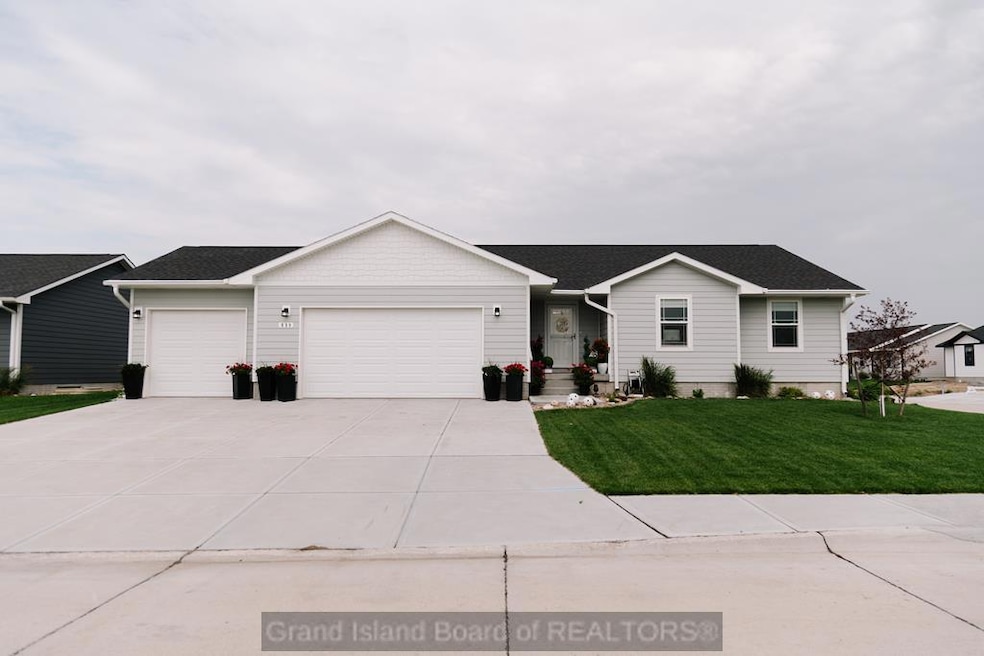
539 Little Bluestem Dr S Grand Island, NE 68803
Highlights
- Deck
- Home Office
- 3 Car Attached Garage
- Ranch Style House
- Covered Patio or Porch
- Eat-In Kitchen
About This Home
As of July 2025Welcome to this inviting 5-bedroom, 3-bath home on a corner lot. From the moment you step inside, you'll be greeted by luxury vinyl plank flooring, upgraded light fixtures, and a spacious open layout. The kitchen features granite countertops and stainless steel appliances and flows into the living and dining areas. Enjoy outdoor living on the custom deck off of the kitchen, overlooking the the private backyard enclosed by a vinyl fence - perfect for entertaining. Custom landscaping and gutter guards add beauty and convenience while the finished basement adds a versatile space for work or play. The attached 3-car garage completes the package! Buyers agents welcome!
Last Agent to Sell the Property
Summit Real Estate License #20210049 Listed on: 06/10/2025
Home Details
Home Type
- Single Family
Est. Annual Taxes
- $5,242
Year Built
- Built in 2021
Lot Details
- 7,797 Sq Ft Lot
- Lot Dimensions are 86.59 x 90
- Vinyl Fence
- Landscaped
- Sprinklers on Timer
- Property is zoned R3
HOA Fees
- $33 Monthly HOA Fees
Parking
- 3 Car Attached Garage
- Garage Door Opener
Home Design
- Ranch Style House
- Frame Construction
- Composition Roof
- Hardboard
Interior Spaces
- 1,453 Sq Ft Home
- Blinds
- Sliding Doors
- Open Floorplan
- Home Office
- Vinyl Flooring
- Finished Basement
- Basement Fills Entire Space Under The House
Kitchen
- Eat-In Kitchen
- Electric Range
- Microwave
- Dishwasher
- Disposal
Bedrooms and Bathrooms
- 5 Bedrooms | 3 Main Level Bedrooms
- Walk-In Closet
- 3 Full Bathrooms
Laundry
- Laundry on main level
- Laundry in Kitchen
Home Security
- Storm Doors
- Carbon Monoxide Detectors
- Fire and Smoke Detector
Outdoor Features
- Deck
- Covered Patio or Porch
Schools
- Shoemaker Elementary School
- Westridge Middle School
- Grand Island Senior High School
Utilities
- Forced Air Heating and Cooling System
- Electric Water Heater
- Water Softener is Owned
Community Details
- Copper Creek Estates Fifteenth Subdivision
Listing and Financial Details
- Home warranty included in the sale of the property
- Assessor Parcel Number 400300157
Similar Homes in Grand Island, NE
Home Values in the Area
Average Home Value in this Area
Property History
| Date | Event | Price | Change | Sq Ft Price |
|---|---|---|---|---|
| 07/18/2025 07/18/25 | Sold | $350,000 | -5.4% | $241 / Sq Ft |
| 06/17/2025 06/17/25 | Pending | -- | -- | -- |
| 06/10/2025 06/10/25 | For Sale | $370,000 | -- | $255 / Sq Ft |
Tax History Compared to Growth
Tax History
| Year | Tax Paid | Tax Assessment Tax Assessment Total Assessment is a certain percentage of the fair market value that is determined by local assessors to be the total taxable value of land and additions on the property. | Land | Improvement |
|---|---|---|---|---|
| 2024 | $22 | $284,954 | $25,000 | $259,954 |
| 2023 | $27 | $277,383 | $25,000 | $252,383 |
| 2022 | $4,436 | $222,255 | $35,000 | $187,255 |
| 2021 | $683 | $35,000 | $35,000 | $0 |
| 2020 | $726 | $35,000 | $35,000 | $0 |
Agents Affiliated with this Home
-
N
Seller's Agent in 2025
Nicole Broman
Summit Real Estate
(402) 631-7310
65 Total Sales
-
M
Buyer's Agent in 2025
Megan Goplin
Keller Williams Heartland
(402) 694-9611
213 Total Sales
Map
Source: Grand Island Board of REALTORS®
MLS Number: 20250543
APN: 400300157
- 4347 Leon Cir
- 529 Little Bluestem Dr S
- 536 Schmidt Cir
- 4346 Leon Cir
- 537 Schmidt Cir
- 4325 Dawn St
- 4321 Dawn St
- 521 Kenneth Dr
- 4364 Rodney Cir
- 4315 Dawn St
- 713 Kenneth Dr
- 4269 Buffalo Grass Cir
- 803 Kenneth Dr
- 315 Buffalo Grass St
- 507 Sunflower Dr
- 4316 Aster Dr
- 316 Brome Grass Dr
- 103 Buffalo Grass St
- 4217 Indian Grass Rd
- 4240 Switchgrass Cir






