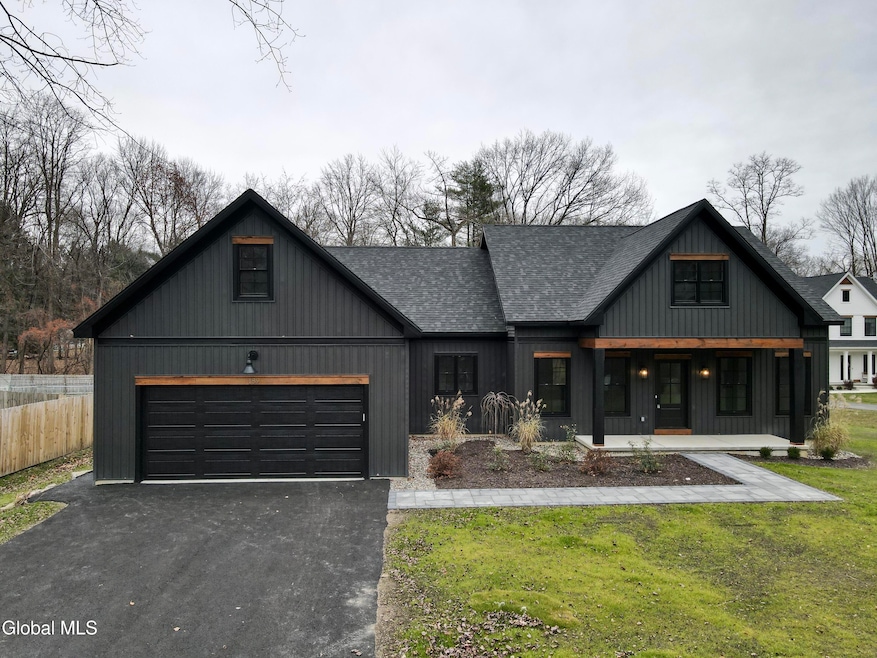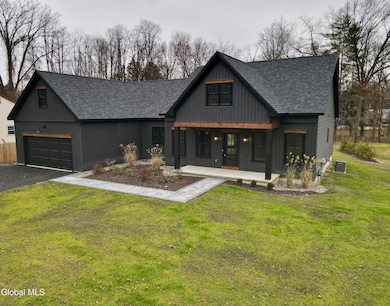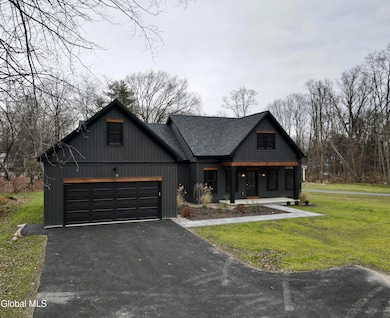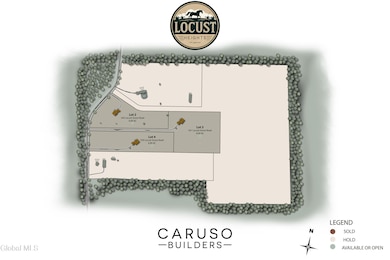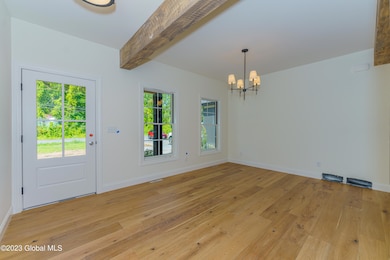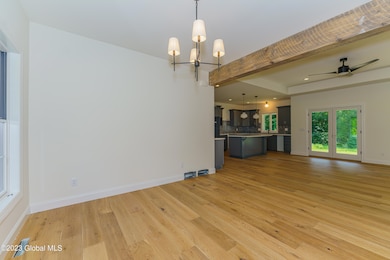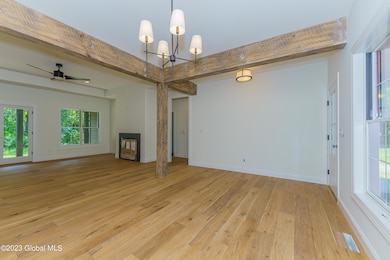539 Locust Grove Rd Greenfld Ctr, NY 12833
Greenfield NeighborhoodEstimated payment $3,948/month
Highlights
- New Construction
- 6 Acre Lot
- Wood Flooring
- Greenfield Elementary School Rated A-
- Ranch Style House
- Great Room
About This Home
Caruso Builders is proud to introduce Locust Heights at Locust Grove, a private retreat for refined, custom living. Now is the time to claim your piece of paradise before the gas ban takes effect. With only two distinctive 6-acre lots available, you have the rare opportunity to design and build a home tailored entirely to your vision. Locust Heights offers the best of both worlds: serene, spacious living in a private setting, just 10 minutes from the vibrant heart of downtown Saratoga Springs. TO BE BUILT. Photos and renderings showcase previously completed homes and may include optional upgrades not reflected in the base price.
Home Details
Home Type
- Single Family
Est. Annual Taxes
- $3,382
Lot Details
- 6 Acre Lot
- Cleared Lot
Parking
- 2 Car Garage
- Driveway
Home Design
- New Construction
- Ranch Style House
- Cedar Siding
- Stone Siding
- Vinyl Siding
- Asphalt
Interior Spaces
- 2,000 Sq Ft Home
- Built-In Features
- Tray Ceiling
- Gas Fireplace
- Sliding Doors
- Mud Room
- Entrance Foyer
- Great Room
- Dining Room
- Home Office
- Unfinished Basement
- Basement Fills Entire Space Under The House
Kitchen
- Range with Range Hood
- Dishwasher
Flooring
- Wood
- Carpet
- Ceramic Tile
Bedrooms and Bathrooms
- 3 Bedrooms
- Walk-In Closet
- Bathroom on Main Level
- 2 Full Bathrooms
Laundry
- Laundry Room
- Laundry on main level
Outdoor Features
- Exterior Lighting
- Rear Porch
Schools
- Saratoga Springs High School
Utilities
- Central Air
- Heating System Uses Propane
- Septic Tank
Community Details
- No Home Owners Association
Listing and Financial Details
- Legal Lot and Block 71.005 / 2
- Assessor Parcel Number 413400 125.-2-71.5
Map
Home Values in the Area
Average Home Value in this Area
Tax History
| Year | Tax Paid | Tax Assessment Tax Assessment Total Assessment is a certain percentage of the fair market value that is determined by local assessors to be the total taxable value of land and additions on the property. | Land | Improvement |
|---|---|---|---|---|
| 2024 | $3,382 | $160,000 | $160,000 | $0 |
| 2023 | $34 | $160,000 | $160,000 | $0 |
| 2022 | $1,090 | $160,000 | $160,000 | $0 |
Property History
| Date | Event | Price | List to Sale | Price per Sq Ft | Prior Sale |
|---|---|---|---|---|---|
| 07/31/2025 07/31/25 | For Sale | $819,000 | +17.2% | $350 / Sq Ft | |
| 07/31/2025 07/31/25 | For Sale | $699,000 | +319.4% | $350 / Sq Ft | |
| 01/26/2022 01/26/22 | Sold | $166,667 | -16.2% | -- | View Prior Sale |
| 12/13/2021 12/13/21 | Price Changed | $199,000 | -7.4% | -- | |
| 10/22/2021 10/22/21 | For Sale | $215,000 | -- | -- |
Source: Global MLS
MLS Number: 202522911
APN: 413400 125.-2-71.5
- 62 Wilton Rd
- 175 Wilton Rd
- 385 Locust Grove Rd
- 45 Grange Rd
- 177 Greene Rd
- L68.3 Bump Hill Rd
- 24 Bump Hill Rd
- 105 S Greenfield Rd
- 200 Bockes Rd
- 1777 State Highway 9n
- 339 Greene Rd
- 111 S Greenfield Rd
- 1146 Route 9n
- 355 Grange Rd
- 315 N Greenfield Rd
- 24 Lady Slipper Ln
- 32 Lady Slipper Ln
- 1057 State Highway 9n
- 331 Porter Corners Rd
- 315 N Greenfield Rd
- 665 Saratoga Rd
- 1 Mountain Ledge
- 10 Kirby Rd Unit A
- 10 Kirby Rd Unit C
- 524 Maple Ave Unit 1
- 524 Maple Ave Unit 3
- 14 Kirby Rd Unit A
- 3 Robin Ln
- 2 Meadow Ln Unit ID1302138P
- 23 Hudson Ave
- 21 Wells St Unit 410
- 21 Carr Rd Unit 503
- 42 Pepper Ln
- 106 Lawrence St
- 130 Van Dam St Unit 2
- 101 Walworth St
- 101 Walworth St Unit 101 Walworth Street
- 35 State St
- 292 Washington St Unit 1
- 38 State St Unit C
