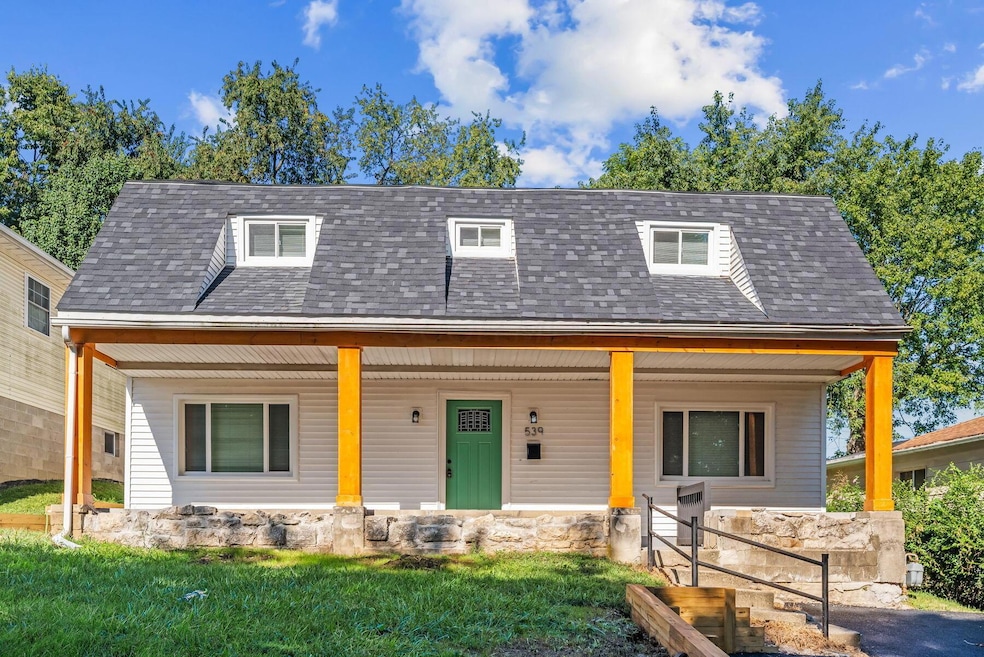
539 N Ohio Ave Lancaster, OH 43130
Estimated payment $2,015/month
Highlights
- Popular Property
- Wood Flooring
- Fenced Yard
- Traditional Architecture
- No HOA
- Patio
About This Home
WOW 6 bedrooms & 2 full baths totally updated! Big ticket items- new windows, new roof, cabinets, granite counters throughout, stainless steel appliance package, all new flooring- LVP & carpet. Modern lighting & plumbing fixtures, and new bathrooms with subway tile shower surrounds. Enjoy the large covered front and back porches, and private back yard. New & expanded driveway and retaining walls. 200 amp electrical service, central AC. First floor has 2 beds, 1 full bath. Second floor has 4 more bedrooms and the second full bathroom, which has a double sink vanity. Perfect home if you need home office space or game/play rooms! There is a storage room off off the back patio which is not included in the 2,138 sqft. A member/manager of the seller is a licensed real estate agent in the state of Ohio.
Home Details
Home Type
- Single Family
Est. Annual Taxes
- $1,485
Year Built
- Built in 1960
Lot Details
- 6,098 Sq Ft Lot
- Fenced Yard
Parking
- On-Street Parking
Home Design
- Traditional Architecture
- Block Foundation
- Vinyl Siding
Interior Spaces
- 2,138 Sq Ft Home
- 2-Story Property
- Insulated Windows
- Crawl Space
- Electric Dryer Hookup
Kitchen
- Electric Range
- Microwave
- Dishwasher
Flooring
- Wood
- Carpet
- Vinyl
Bedrooms and Bathrooms
Outdoor Features
- Patio
Utilities
- Forced Air Heating and Cooling System
- Heating System Uses Gas
- Electric Water Heater
Community Details
- No Home Owners Association
Listing and Financial Details
- Assessor Parcel Number 05-31205-200
Map
Home Values in the Area
Average Home Value in this Area
Tax History
| Year | Tax Paid | Tax Assessment Tax Assessment Total Assessment is a certain percentage of the fair market value that is determined by local assessors to be the total taxable value of land and additions on the property. | Land | Improvement |
|---|---|---|---|---|
| 2024 | $3,494 | $38,870 | $8,570 | $30,300 |
| 2023 | $1,414 | $38,870 | $8,570 | $30,300 |
| 2022 | $1,419 | $38,870 | $8,570 | $30,300 |
| 2021 | $1,134 | $29,100 | $7,140 | $21,960 |
| 2020 | $1,087 | $29,100 | $7,140 | $21,960 |
| 2019 | $1,033 | $29,100 | $7,140 | $21,960 |
| 2018 | $712 | $25,030 | $7,140 | $17,890 |
| 2017 | $713 | $18,570 | $7,140 | $11,430 |
| 2016 | $695 | $18,570 | $7,140 | $11,430 |
| 2015 | $696 | $18,060 | $7,140 | $10,920 |
| 2014 | $664 | $18,060 | $7,140 | $10,920 |
| 2013 | $664 | $18,060 | $7,140 | $10,920 |
Property History
| Date | Event | Price | Change | Sq Ft Price |
|---|---|---|---|---|
| 08/28/2025 08/28/25 | For Sale | $349,900 | +1245.8% | $164 / Sq Ft |
| 03/27/2025 03/27/25 | Off Market | $26,000 | -- | -- |
| 09/21/2012 09/21/12 | Sold | $26,000 | -21.0% | $12 / Sq Ft |
| 08/22/2012 08/22/12 | For Sale | $32,900 | -- | $15 / Sq Ft |
Purchase History
| Date | Type | Sale Price | Title Company |
|---|---|---|---|
| Special Warranty Deed | $151,600 | Mortgage Connect | |
| Sheriffs Deed | $128,000 | Ohio Title | |
| Warranty Deed | $99,900 | Valmer Land Title Agency Box | |
| Warranty Deed | $26,000 | Prism Title & Closing Servic | |
| Sheriffs Deed | $56,000 | None Available | |
| Deed | $85,150 | -- |
Mortgage History
| Date | Status | Loan Amount | Loan Type |
|---|---|---|---|
| Open | $180,699 | Construction | |
| Previous Owner | $4,995 | Stand Alone Second | |
| Previous Owner | $68,850 | New Conventional | |
| Previous Owner | $74,975 | New Conventional |
Similar Homes in Lancaster, OH
Source: Columbus and Central Ohio Regional MLS
MLS Number: 225032421
APN: 05-31205-200
- 507 Brumfield Rd
- 452 Westview Dr
- 1647 Union St
- 1721 Union St
- 1643 W Mulberry St
- 317 Busby Ave
- 1829 Shoshone Dr
- 1410 W Fair Ave
- 140 N Cedar Ave
- 1214 W Mulberry St
- 601 Shasta Dr
- 1511 Cedar Hill Rd
- 734 N Pierce Ave
- 323 Garfield Ave
- 122 S Cedar Ave
- 404 Garfield Ave
- 1904 Cedar Hill Rd
- 221 S Baker Ave
- 844 Washington Ave
- 1000 Garfield Ave
- 315 Washington Ave
- 1179 Dornoch Dr
- 430 Williamsburg Ln NW
- 1733 Bellmeadow Dr
- 1237 Watermark Dr
- 1300 Community Way
- 343 Whiley Ave
- 1545 Timbertop St
- 123 N Broad St
- 1017 Sun Ridge St
- 431 S Columbus St
- 145 E Walnut St Unit 147
- 225 E Allen St Unit 225 East Allen Street
- 2753 Michaelsway Ave
- 1305 Lancaster-Kirkersville Rd NW
- 2271 Landcrest Dr
- 2661 Spring Grove Ave
- 805 E Wheeling St
- 307 Della Ave
- 1250 Sheridan Dr






